7042 Winthrop Circle
Castle Rock, CO 80104 — Douglas county
Price
$1,000,000
Sqft
4471.00 SqFt
Baths
4
Beds
5
Description
Over $200k invested in stunning upgrades from the original owners. Main level includes Brazilian Walnut hardwoods, designer lighting fixtures, 2-story foyer, gas fireplace, office w/French doors. Gourmet kitchen has cherry cabinets w/crown molding, slab granite countertops, tasteful tile backsplash, extra cabinets, serving counter, bar seating, and Kitchen Aid SS appliances (double oven, gas cook top, convection microwave, new refrigerator (2024)). Basement is amazing! Wet bar has a butcher block, Brazilian Walnut inset bar top w/commercial epoxy finish, drawer dishwasher, mini frig, wine cooler. Feature wall has a 5' wide electric fireplace with a floor to ceiling stone backdrop. Wine storage area has a matching stone wall and bar top; holds 325+ bottles. Luxury bath has a custom mahogany dual sink vanity with glass vessel sinks and granite surround. Large bonus room can be multi-use: 5th bedroom, work out, etc. Storage racks and bench in the vented workshop are included. Outdoor entertainment area is equally impressive with extensive landscaping, mature trees, and 2 stamped concrete patios (over 1,000 sq ft): One just outside for cooking and relaxation; Another under the 16x16 red cedar pergola with views of the stacked stone water feature, raised garden beds w/sprinklers, and flagstone patio. Upper level has 4 bedrooms, 2 bathrooms, and an open loft. Primary bedroom has a vaulted ceiling, ceiling fan, 5-piece bathroom, and walk-in closet. New roof, gutters, exterior paint, and water heater (2023), .37 acre lot, garden shed. This property is impressive and a must see!
Property Level and Sizes
SqFt Lot
16074.00
Lot Features
Breakfast Nook, Butcher Counters, Ceiling Fan(s), Five Piece Bath, Granite Counters, High Ceilings, Smoke Free, Vaulted Ceiling(s), Walk-In Closet(s), Wet Bar
Lot Size
0.37
Basement
Finished, Full, Sump Pump
Interior Details
Interior Features
Breakfast Nook, Butcher Counters, Ceiling Fan(s), Five Piece Bath, Granite Counters, High Ceilings, Smoke Free, Vaulted Ceiling(s), Walk-In Closet(s), Wet Bar
Appliances
Bar Fridge, Cooktop, Dishwasher, Double Oven, Gas Water Heater, Microwave, Refrigerator, Wine Cooler
Electric
Central Air
Flooring
Carpet, Tile, Wood
Cooling
Central Air
Heating
Forced Air, Natural Gas
Fireplaces Features
Basement, Electric, Family Room, Gas
Utilities
Electricity Connected, Natural Gas Connected
Exterior Details
Features
Garden, Gas Valve, Water Feature
Water
Public
Sewer
Public Sewer
Land Details
Road Frontage Type
Public
Road Responsibility
Public Maintained Road
Road Surface Type
Paved
Garage & Parking
Exterior Construction
Roof
Composition
Construction Materials
Frame, Stone, Wood Siding
Exterior Features
Garden, Gas Valve, Water Feature
Window Features
Window Coverings
Security Features
Smoke Detector(s), Video Doorbell
Builder Source
Public Records
Financial Details
Previous Year Tax
5407.00
Year Tax
2023
Primary HOA Name
Castlewood Ranch
Primary HOA Phone
303-980-0700
Primary HOA Fees Included
Recycling, Trash
Primary HOA Fees
78.00
Primary HOA Fees Frequency
Monthly
Location
Schools
Elementary School
Flagstone
Middle School
Mesa
High School
Douglas County
Walk Score®
Contact me about this property
Vicki Mahan
RE/MAX Professionals
6020 Greenwood Plaza Boulevard
Greenwood Village, CO 80111, USA
6020 Greenwood Plaza Boulevard
Greenwood Village, CO 80111, USA
- (303) 641-4444 (Office Direct)
- (303) 641-4444 (Mobile)
- Invitation Code: vickimahan
- Vicki@VickiMahan.com
- https://VickiMahan.com
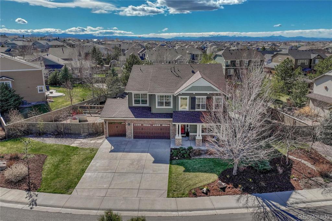
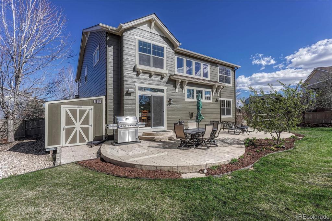
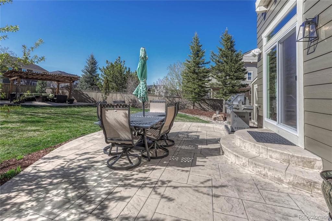
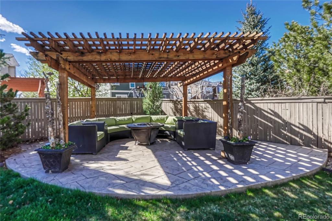
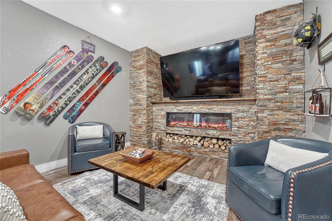
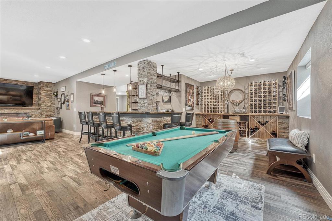
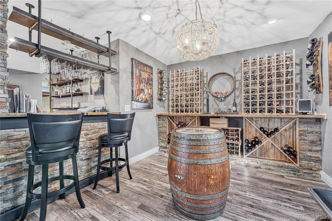
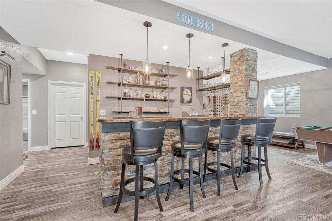
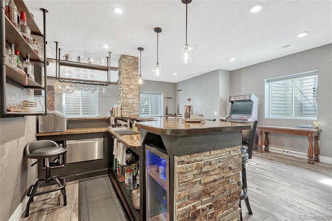
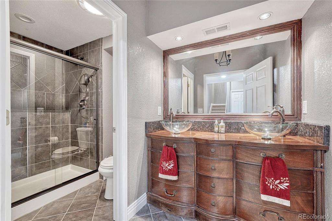
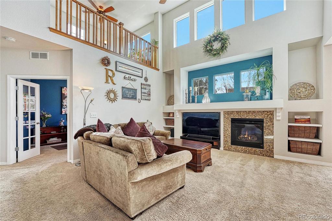
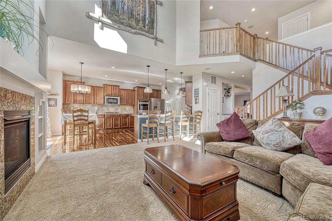
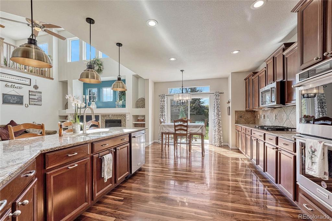
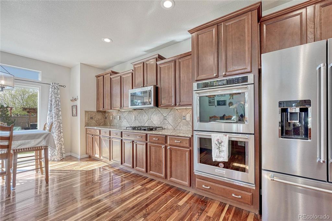
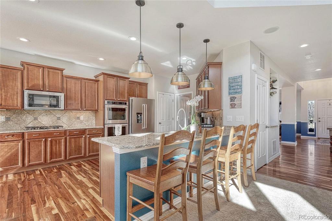
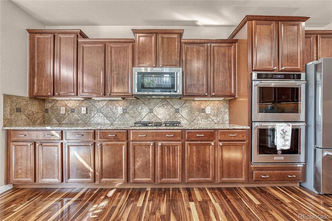
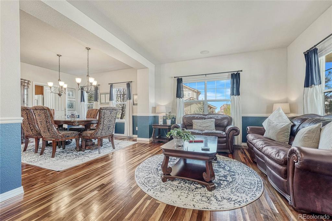
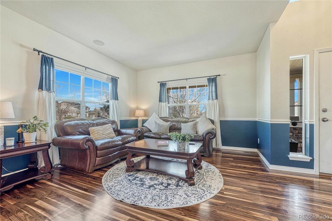
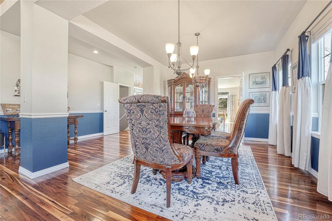
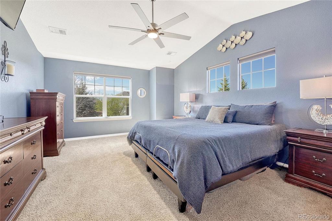
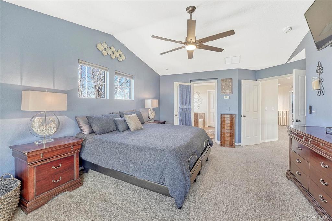
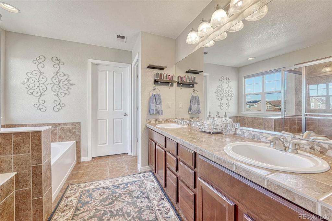
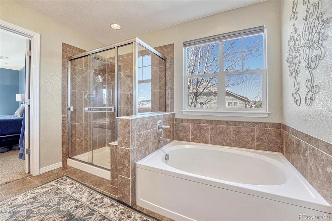
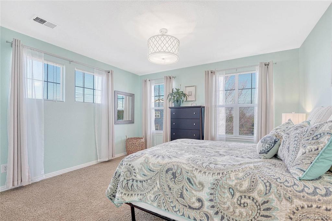
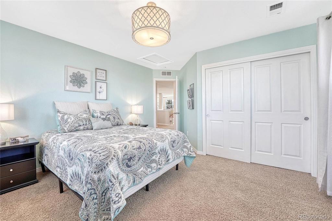
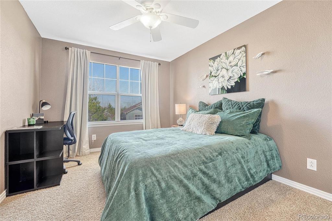
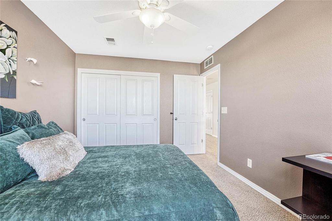
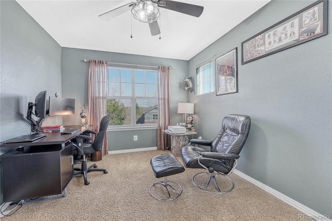
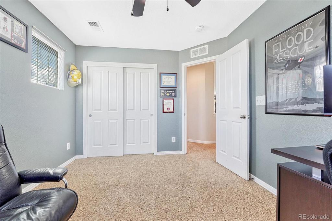
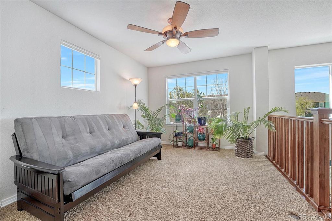
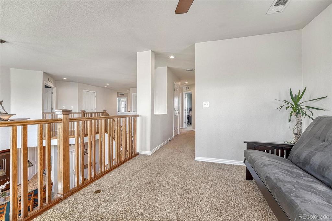
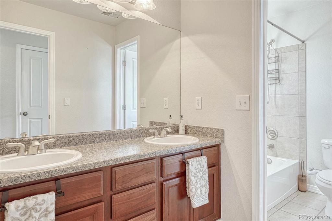
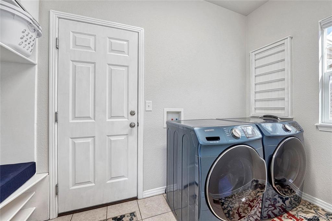
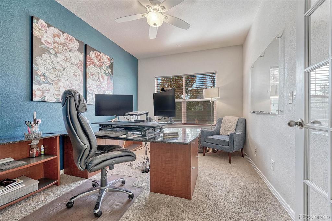
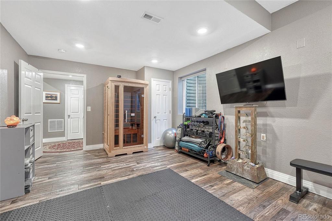
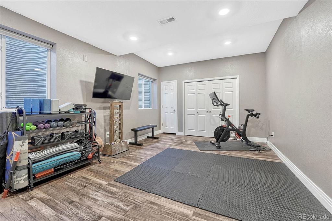
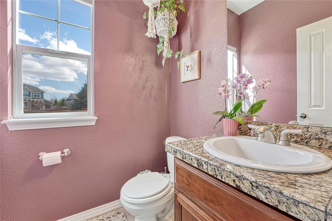
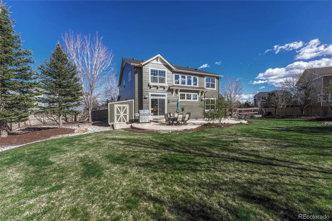
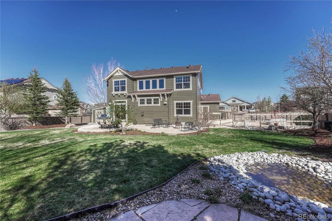
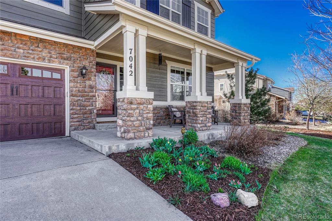
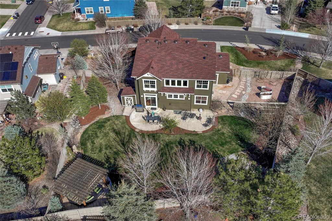
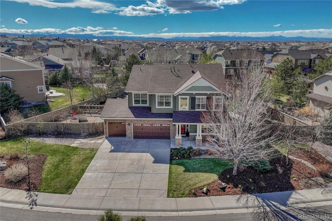
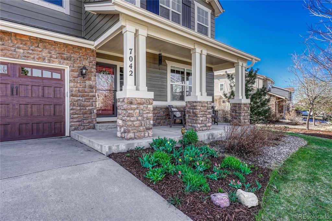
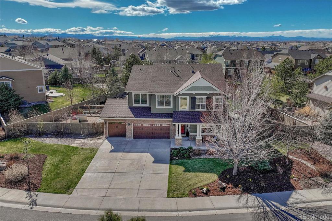
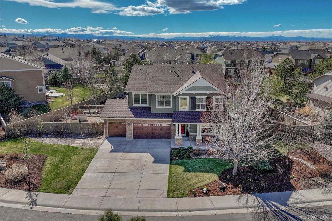


 Menu
Menu
 Schedule a Showing
Schedule a Showing

