1275 Clinton Street
Aurora, CO 80010 — Arapahoe county
Price
$459,000
Sqft
1848.00 SqFt
Baths
1
Beds
3
Description
CHARACTER CHARACTER CHARACTERBack on the market. Inspection was done, appraisal was completed and then the Buyers financing fell through. Now is your chance to see this wonderful home. Sellers are ready for a quick closing. I work with a lender who can close in as little as 8 business days. Home has new updated electrical panel, newer windows, newer roof, newer siding and many other improvements. If you are looking for a home with a great floor plan and plenty of character then this is the home for you! Upon arriving to the home you will be greeted with GREAT curb appeal and a wonderful covered front porch that will be perfect for relaxing on those summer nights. Upon entering the home, you will be greeted with an abundance of natural light coming from the many windows throughout. Beautiful design touches throughout. On the first floor is your primary bedroom and a gorgeous updated full bath on the main level that is beautifully done and includes extra storage. There is a nice size kitchen with an eat in area, lots of light and too many wonderful things to mention. There is a walk-in pantry with a small freezer that is included. Upstairs you have vaulted ceilings, the second bedroom and an area that can be used for a family room and also includes an attached desk. The upstairs is perfect for you, a teenager or roommate situation. The basement is partially finished and includes a 3rd non-conforming bedroom along with plenty of room in the rest of the basement so you can finish it to your hearts desire. In the large backyard you have a covered patio that is great for summer nights, a fire pit, newer 6ft privacy fence and other seating areas and is perfect for entertaining. Long driveway perfect for many cars or an RV. Hurry before home is gone! Call today for a tour or to get pre-approved! This is a MUST SEE!
Property Level and Sizes
SqFt Lot
6229.00
Lot Features
Ceiling Fan(s), Radon Mitigation System, Smoke Free
Lot Size
0.14
Foundation Details
Slab
Basement
Full
Interior Details
Interior Features
Ceiling Fan(s), Radon Mitigation System, Smoke Free
Appliances
Dishwasher, Disposal, Dryer, Freezer, Microwave, Oven, Range, Refrigerator, Washer
Electric
Other
Flooring
Carpet, Linoleum, Wood
Cooling
Other
Heating
Forced Air
Utilities
Electricity Available
Exterior Details
Features
Fire Pit, Private Yard, Rain Gutters
Patio Porch Features
Covered,Front Porch,Patio
Water
Public
Sewer
Public Sewer
Land Details
PPA
3278571.43
Garage & Parking
Parking Spaces
1
Parking Features
Concrete
Exterior Construction
Roof
Composition
Construction Materials
Concrete, Vinyl Siding
Exterior Features
Fire Pit, Private Yard, Rain Gutters
Window Features
Double Pane Windows, Window Coverings, Window Treatments
Security Features
Carbon Monoxide Detector(s),Smoke Detector(s)
Builder Source
Public Records
Financial Details
PSF Total
$248.38
PSF Finished
$409.82
PSF Above Grade
$409.82
Previous Year Tax
1743.00
Year Tax
2022
Primary HOA Fees
0.00
Location
Schools
Elementary School
Boston K-8
Middle School
Boston K-8
High School
Aurora Central
Walk Score®
Contact me about this property
Vicki Mahan
RE/MAX Professionals
6020 Greenwood Plaza Boulevard
Greenwood Village, CO 80111, USA
6020 Greenwood Plaza Boulevard
Greenwood Village, CO 80111, USA
- (303) 641-4444 (Office Direct)
- (303) 641-4444 (Mobile)
- Invitation Code: vickimahan
- Vicki@VickiMahan.com
- https://VickiMahan.com
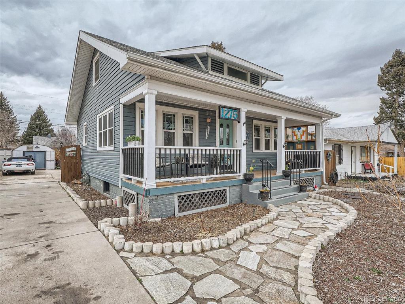
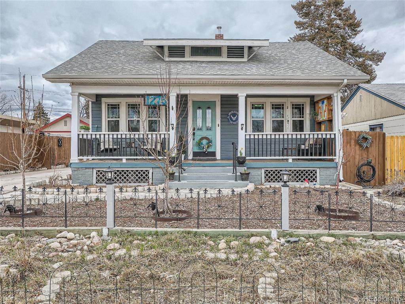
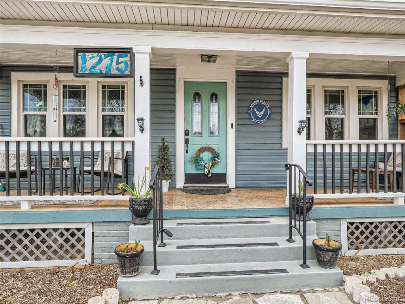
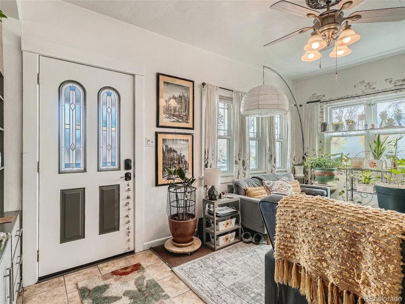
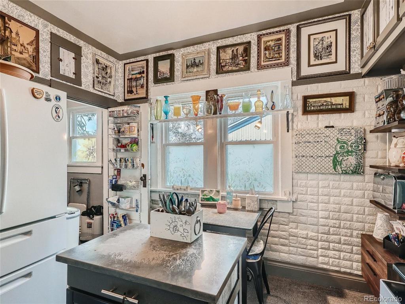
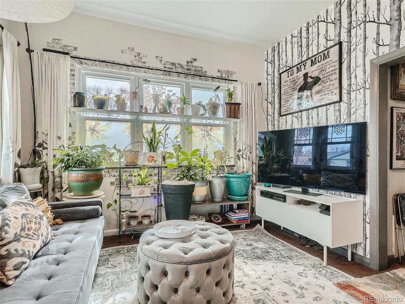
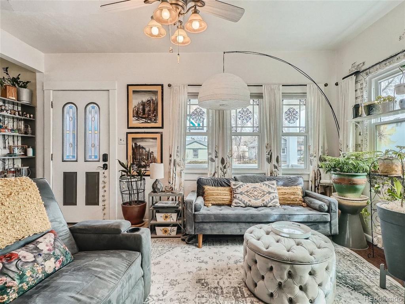
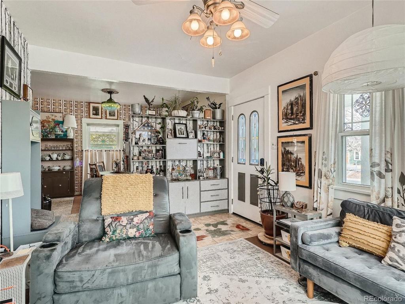
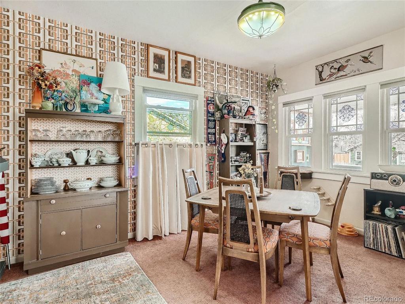
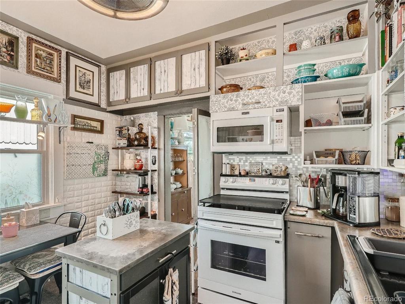
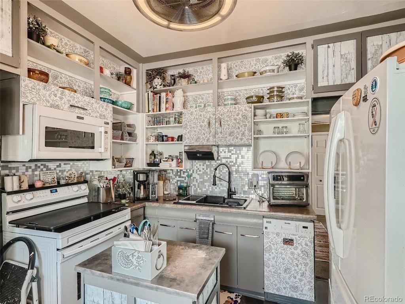
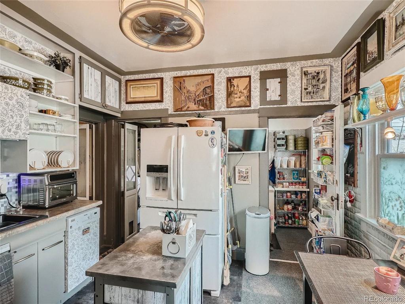
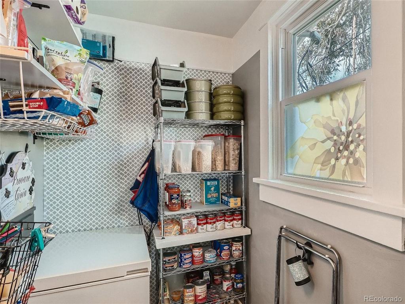
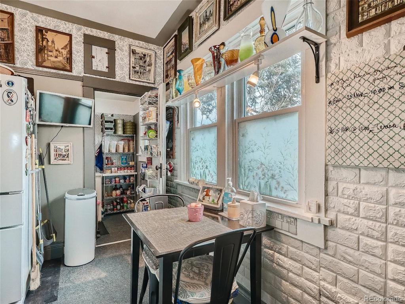
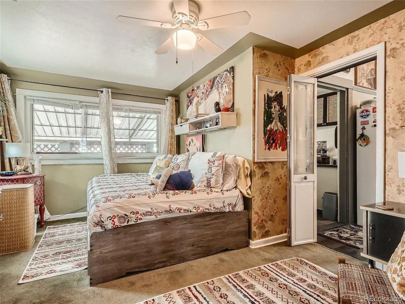
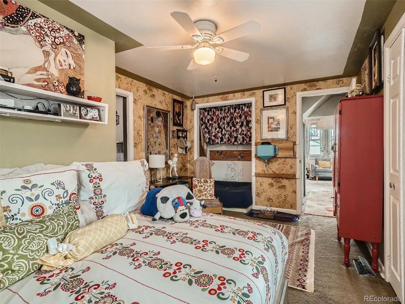
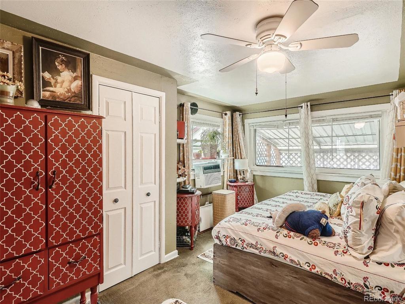
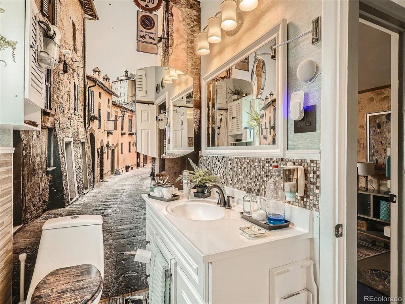
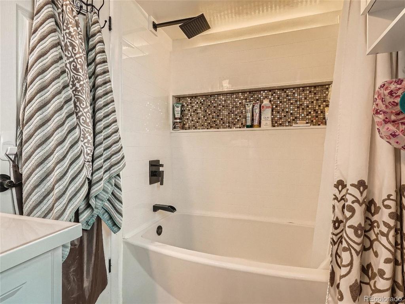
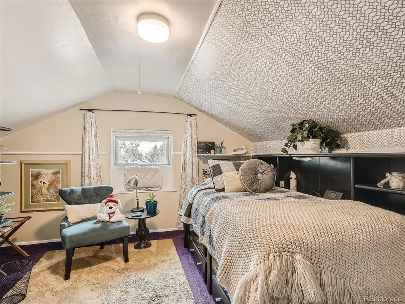
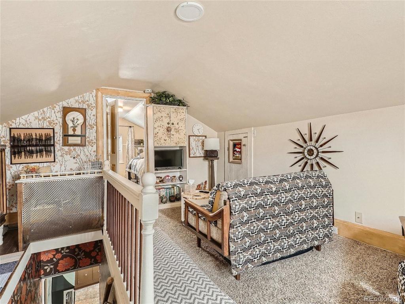
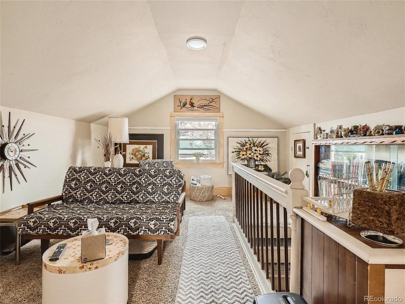
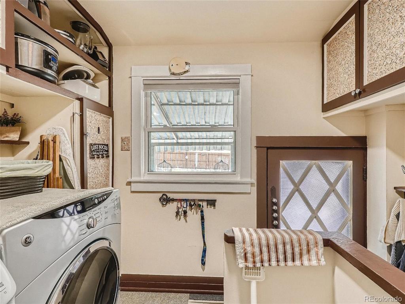
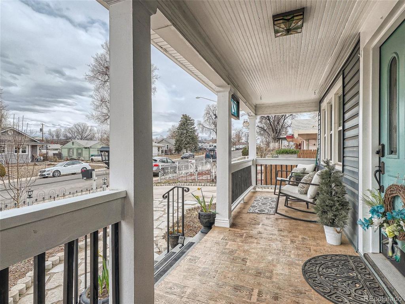
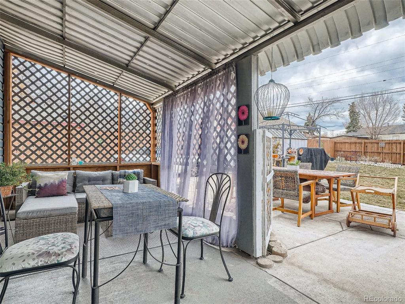
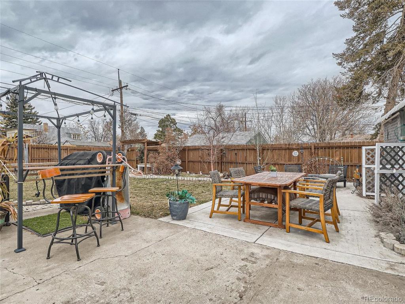
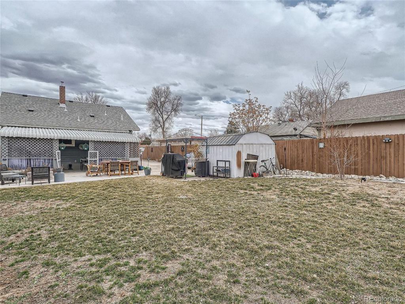
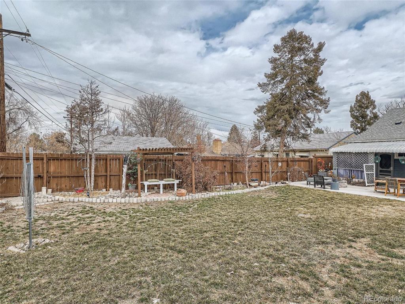


 Menu
Menu


