25160 E Maple Place
Aurora, CO 80018 — Arapahoe county
Price
$635,000
Sqft
4153.00 SqFt
Baths
3
Beds
4
Description
NEW PRICE IMPROVEMENT! Welcome to this stunning property featuring a spacious layout with modern amenities. This home boasts four bedrooms and three bathrooms, and over 1,300 square ft in the unfinished basement to make your own! The kitchen is complete with stainless steel appliances, double oven, oversized center island with seating space, huge pantry, subway tile backsplash, and granite countertops. Directly off the kitchen is an amazing eat-in area with vaulted ceilings and large windows allowing an abundance of natural light. Enjoy open living from the kitchen to the family room making this a fantastic entertainment area. The main level features a private office, complete with French doors and CAT5 internet connectivity when you need to get some work done, and also a half bath. Head upstairs to your primary bedroom with ensuite 5pc bath, large soaking tub and nice sized walk-in closet. You’ll love the expansive loft area with endless possibilities for customization (additional family room, game room, workout space). Three additional bedrooms, full bath and convenient laundry complete the upstairs. Head outside to find the added patio, backyard sidewalk and large yard complete with a full privacy fence. The garage is equipped with 220-volt power, ideal for powering electric vehicles or heavy duty tools. This property is on a corner lot so neighbors only on one side! Efficiency is at the forefront of this home's design, featuring dual HVAC - two furnaces and two A/C's. This dual system ensures optimal energy efficiency throughout the year, providing comfortable living spaces while minimizing utility costs. The popular Richmond Hemingway model is a home that seamlessly combines elegance and energy efficiency for an unparalleled living experience. The Traditions amenities include community pool, clubhouse, playground, trash/recycling and hiking/biking trails. And with DIA/470 a short distance away, you’ll love your location.
Property Level and Sizes
SqFt Lot
6534.00
Lot Features
Breakfast Nook, Ceiling Fan(s), Entrance Foyer, Five Piece Bath, Granite Counters, High Ceilings, High Speed Internet, Kitchen Island, Open Floorplan, Pantry, Primary Suite, Smoke Free, Sound System, Walk-In Closet(s), Wired for Data
Lot Size
0.15
Foundation Details
Structural
Basement
Bath/Stubbed,Full,Sump Pump,Unfinished
Interior Details
Interior Features
Breakfast Nook, Ceiling Fan(s), Entrance Foyer, Five Piece Bath, Granite Counters, High Ceilings, High Speed Internet, Kitchen Island, Open Floorplan, Pantry, Primary Suite, Smoke Free, Sound System, Walk-In Closet(s), Wired for Data
Appliances
Cooktop, Dishwasher, Disposal, Double Oven, Gas Water Heater, Microwave, Oven, Refrigerator, Self Cleaning Oven, Sump Pump
Electric
Central Air
Flooring
Carpet, Wood
Cooling
Central Air
Heating
Forced Air
Utilities
Cable Available, Electricity Connected, Internet Access (Wired), Phone Connected
Exterior Details
Features
Private Yard, Rain Gutters
Patio Porch Features
Front Porch,Patio
Water
Public
Sewer
Public Sewer
Land Details
PPA
4266666.67
Road Frontage Type
None
Road Responsibility
Public Maintained Road
Road Surface Type
Paved
Garage & Parking
Parking Spaces
1
Parking Features
220 Volts, Concrete, Lighted
Exterior Construction
Roof
Composition
Construction Materials
Frame, Wood Siding
Architectural Style
Traditional
Exterior Features
Private Yard, Rain Gutters
Window Features
Window Coverings, Window Treatments
Security Features
Carbon Monoxide Detector(s),Smoke Detector(s),Video Doorbell
Builder Name 1
Richmond American Homes
Builder Source
Public Records
Financial Details
PSF Total
$154.11
PSF Finished
$227.76
PSF Above Grade
$227.76
Previous Year Tax
4620.00
Year Tax
2022
Primary HOA Management Type
Professionally Managed
Primary HOA Name
Hammersmith
Primary HOA Phone
303-980-0700
Primary HOA Amenities
Clubhouse,Playground,Pool,Trail(s)
Primary HOA Fees Included
Maintenance Grounds, Recycling, Road Maintenance, Snow Removal, Trash
Primary HOA Fees
92.50
Primary HOA Fees Frequency
Monthly
Primary HOA Fees Total Annual
1110.00
Location
Schools
Elementary School
Vista Peak
Middle School
Vista Peak
High School
Vista Peak
Walk Score®
Contact me about this property
Vicki Mahan
RE/MAX Professionals
6020 Greenwood Plaza Boulevard
Greenwood Village, CO 80111, USA
6020 Greenwood Plaza Boulevard
Greenwood Village, CO 80111, USA
- (303) 641-4444 (Office Direct)
- (303) 641-4444 (Mobile)
- Invitation Code: vickimahan
- Vicki@VickiMahan.com
- https://VickiMahan.com
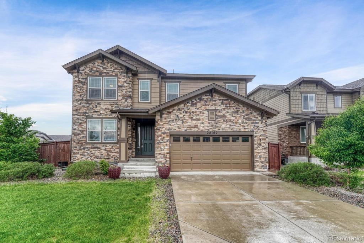
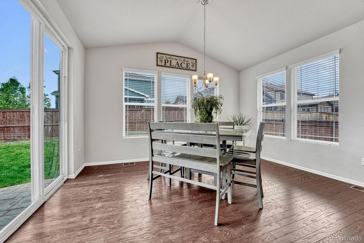
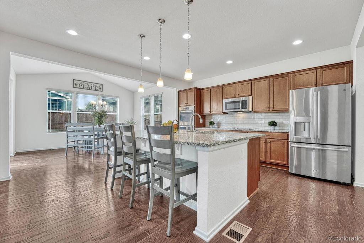
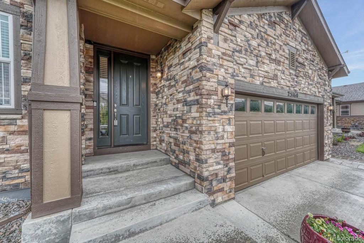
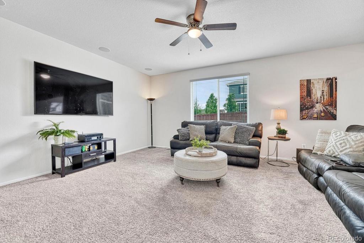
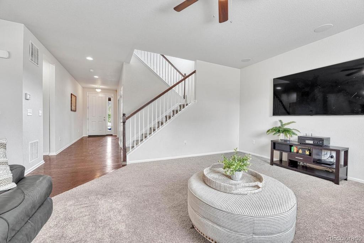
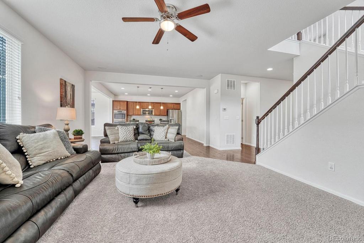
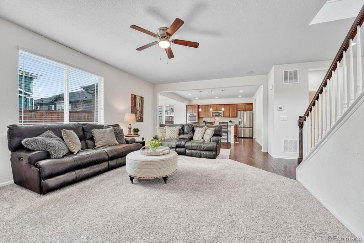
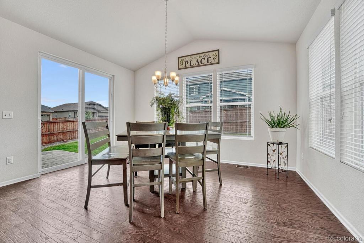
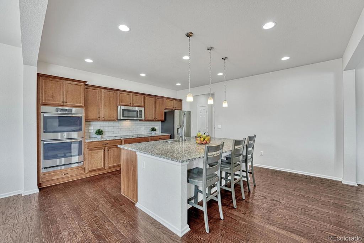
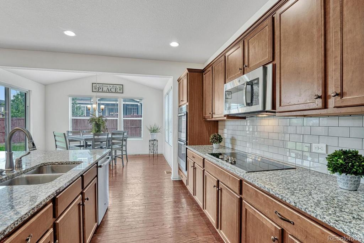
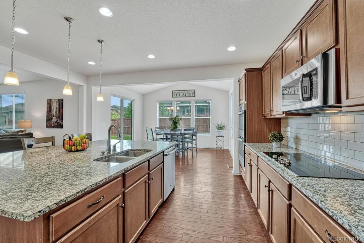
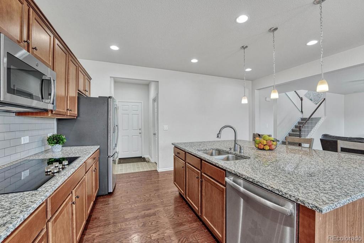
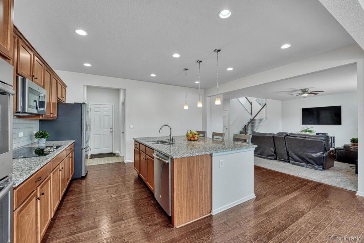
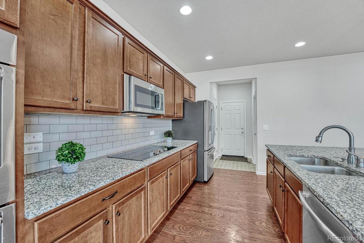
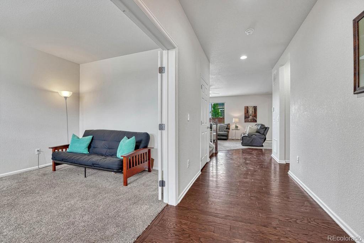
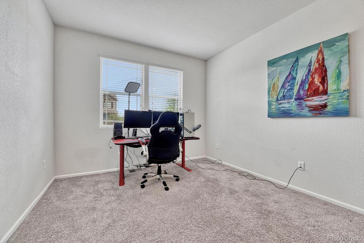
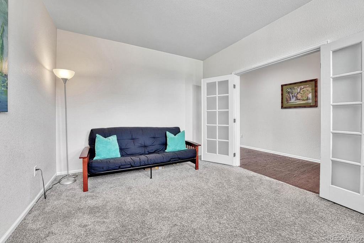
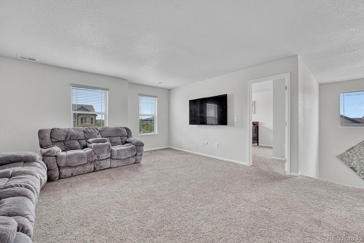
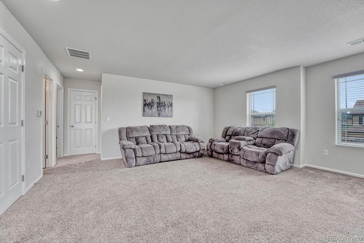
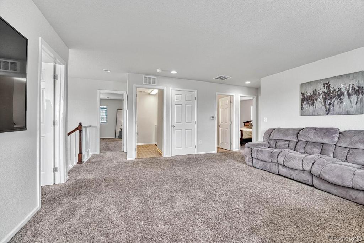
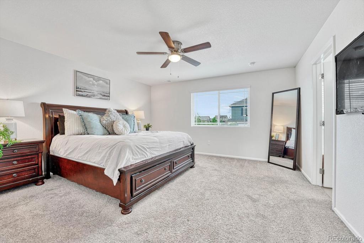
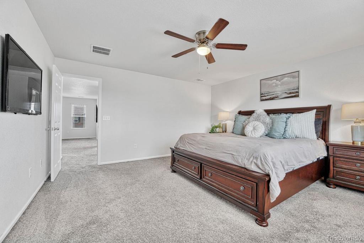
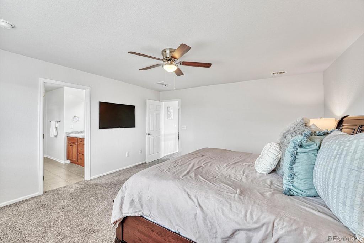
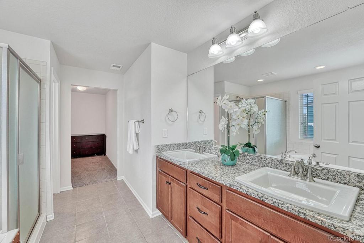
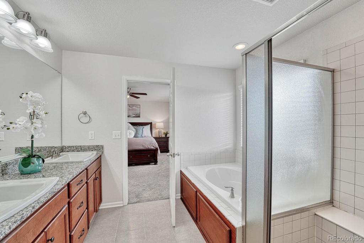
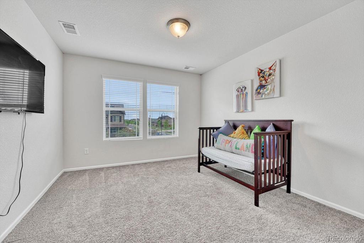
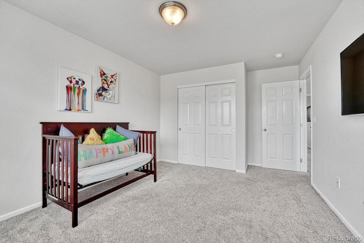
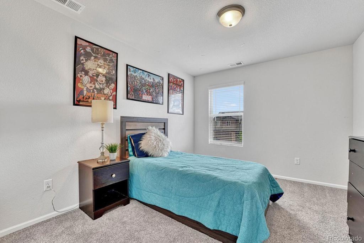
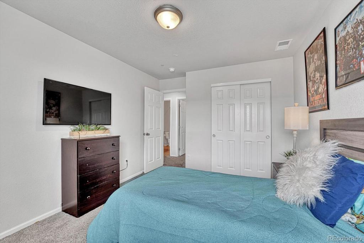
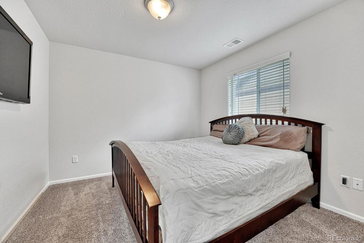
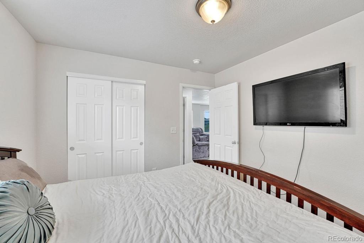
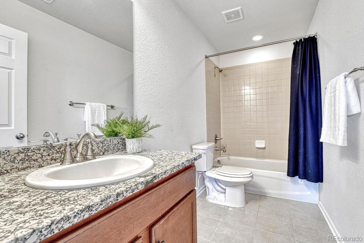
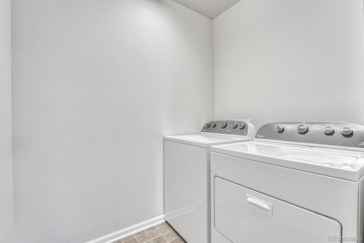
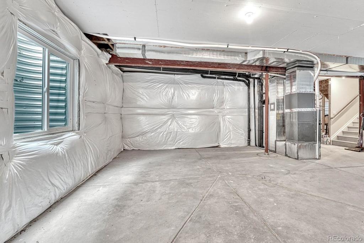
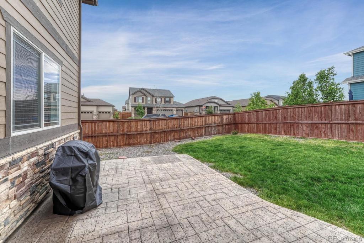
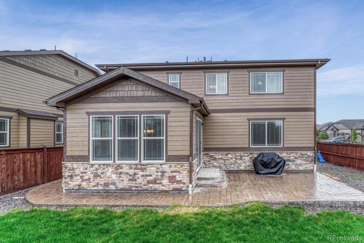
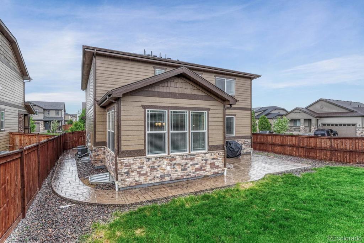
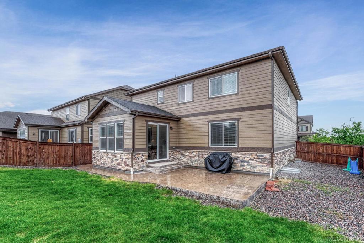


 Menu
Menu


