1022 Cana Grove
Colorado Springs, CO 80916 — El Paso county
Price
$385,000
Sqft
1490.00 SqFt
Baths
2
Beds
3
Description
Tucked away in the new neighborhood of Chapel Heights, you will instantly fall in love with this remarkably spacious plan designed with entertaining in mind. Every detail of the living spaces has been thoughtfully arranged to create an ideal ambiance for hosting guests and spending time with family and friends. On the lower/entry level there is a spacious foyer, and you'll find a large laundry room that offers abundant storage, ensuring you have plenty of space to keep things organized. As you ascend to the second/main floor, you'll be greeted by a truly expansive open-concept family room and kitchen area. This layout provides ample room for relaxation and socializing, allowing you to effortlessly connect with your loved ones. Adding to the convenience of this level is an updated 3/4 bathroom, conveniently located off the kitchen, offering added functionality. Venturing upstairs, you'll discover a generously sized master bedroom that provides a comfortable retreat. Additionally, two secondary bedrooms offer versatility and space for your individual needs. A large bathroom with a dual vanity completes the upstairs layout, ensuring that everyone's needs are met. Prepare to be enchanted by the breathtaking views of the beautiful Pikes Peak. This natural wonder will serve as a stunning backdrop to your everyday life, adding an extra touch of awe-inspiring beauty to your new home. The neighborhood also boasts a community rec center with gym, run by the YMCA, providing opportunities for leisure and fitness. Situated close to military bases (Ft Carson Army, Schreiver and Peterson Space Force), this property offers a convenient location for those serving in and for the armed forces.
Property Level and Sizes
SqFt Lot
2960.00
Lot Features
Entrance Foyer, Five Piece Bath, Granite Counters, Pantry
Lot Size
0.07
Foundation Details
Slab
Interior Details
Interior Features
Entrance Foyer, Five Piece Bath, Granite Counters, Pantry
Appliances
Dishwasher, Disposal, Microwave, Range
Electric
Central Air
Flooring
Carpet, Laminate
Cooling
Central Air
Heating
Forced Air, Natural Gas
Utilities
Cable Available, Electricity Connected, Natural Gas Connected
Exterior Details
Features
Private Yard
Patio Porch Features
Patio
Lot View
Mountain(s)
Water
Public
Sewer
Public Sewer
Land Details
PPA
5714285.71
Road Surface Type
Paved
Garage & Parking
Parking Spaces
1
Parking Features
Concrete
Exterior Construction
Roof
Composition
Construction Materials
Frame, Other, Stone
Architectural Style
Contemporary
Exterior Features
Private Yard
Builder Source
Public Records
Financial Details
PSF Total
$268.46
PSF Finished
$268.46
PSF Above Grade
$268.46
Previous Year Tax
2361.00
Year Tax
2022
Primary HOA Management Type
Professionally Managed
Primary HOA Name
Chapel Heights Metro Dist
Primary HOA Phone
719-635-0330
Primary HOA Fees Included
Snow Removal, Trash
Primary HOA Fees
50.00
Primary HOA Fees Frequency
Monthly
Primary HOA Fees Total Annual
600.00
Location
Schools
Elementary School
Wildflower
Middle School
Panorama
High School
Sierra High
Walk Score®
Contact me about this property
Vicki Mahan
RE/MAX Professionals
6020 Greenwood Plaza Boulevard
Greenwood Village, CO 80111, USA
6020 Greenwood Plaza Boulevard
Greenwood Village, CO 80111, USA
- (303) 641-4444 (Office Direct)
- (303) 641-4444 (Mobile)
- Invitation Code: vickimahan
- Vicki@VickiMahan.com
- https://VickiMahan.com
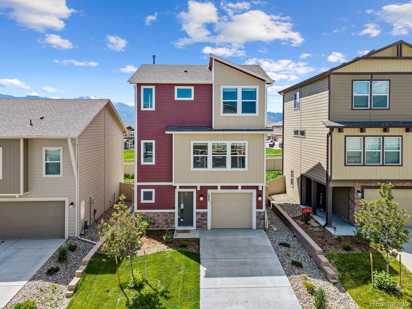
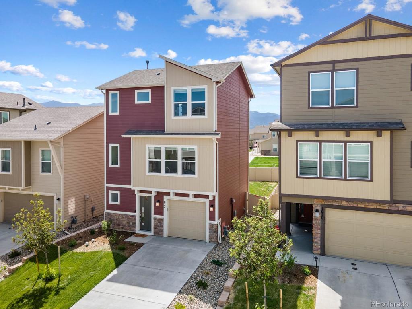
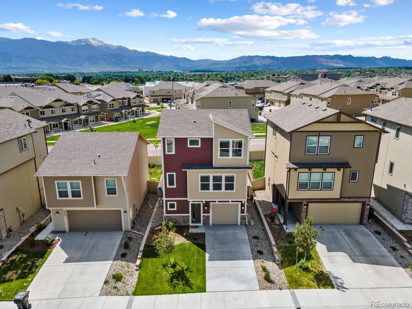
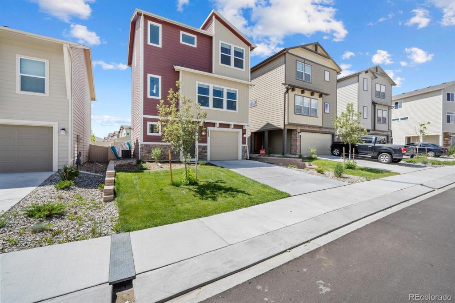
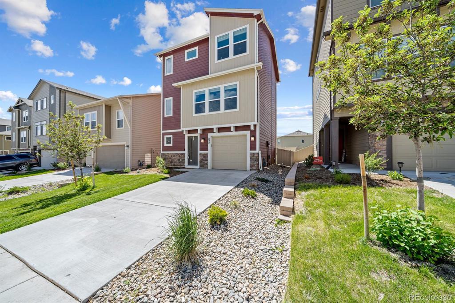
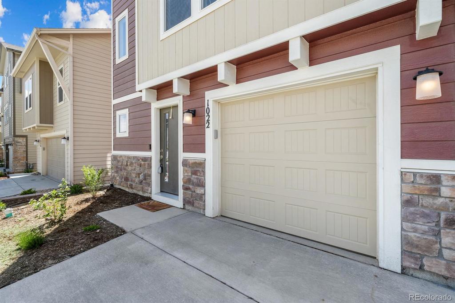
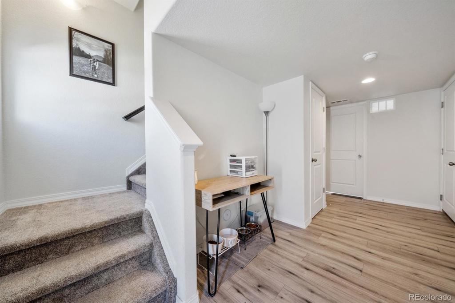
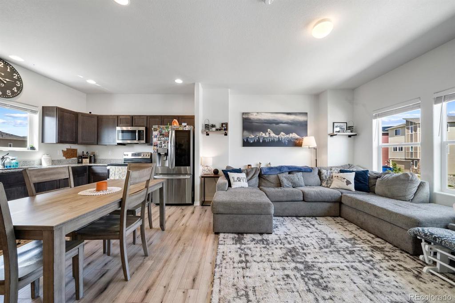
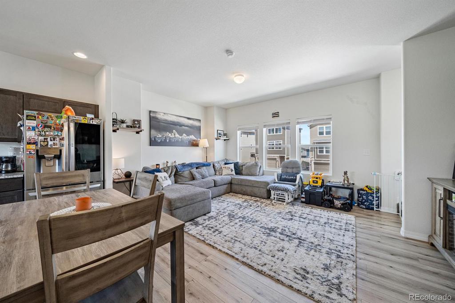
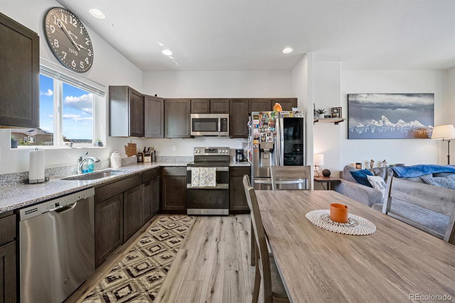
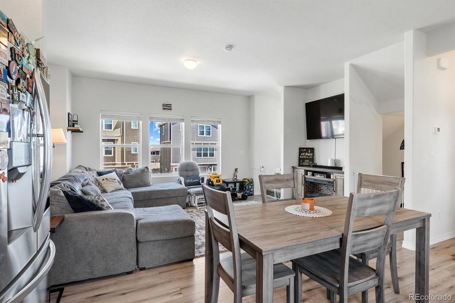
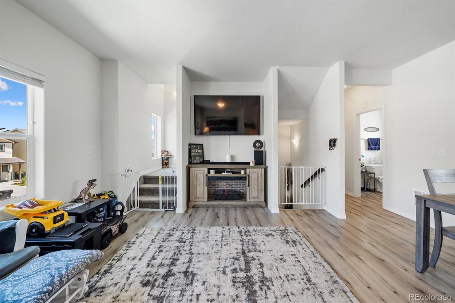
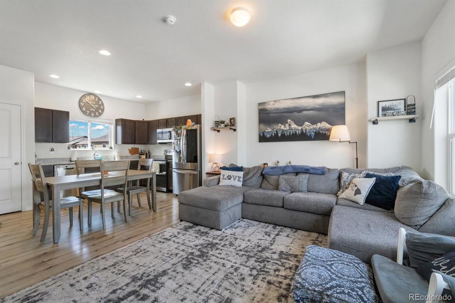
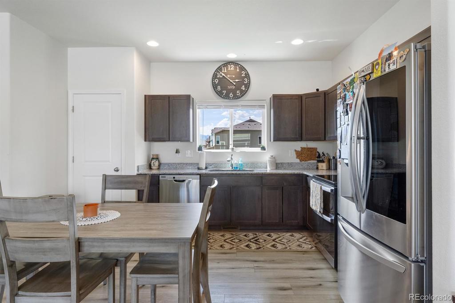
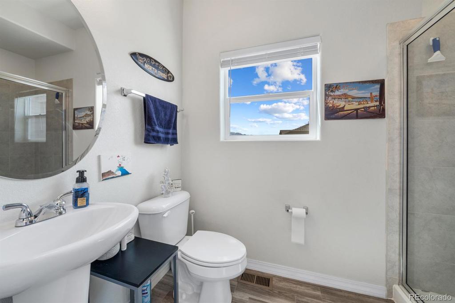
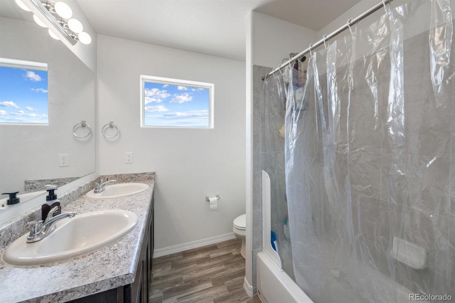
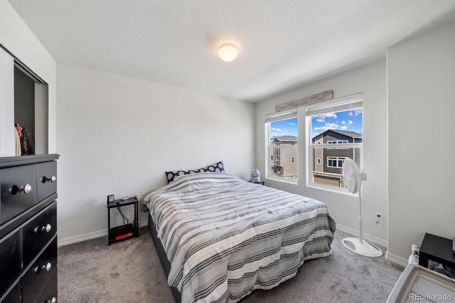
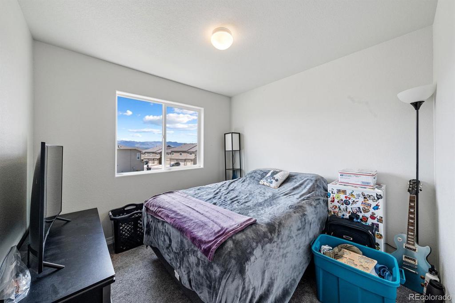
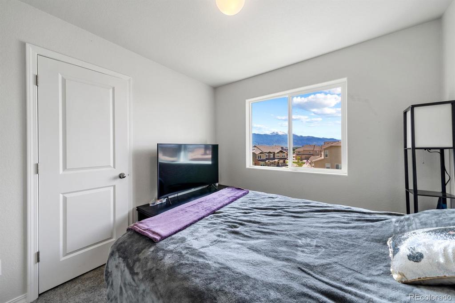
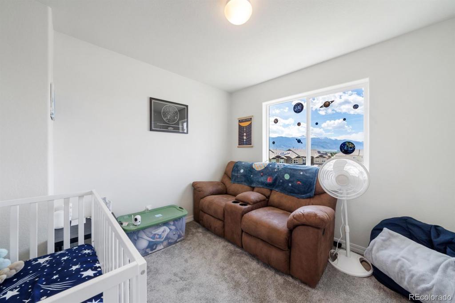
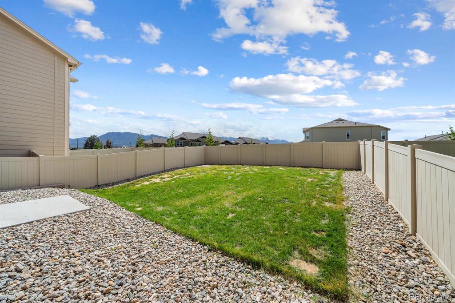
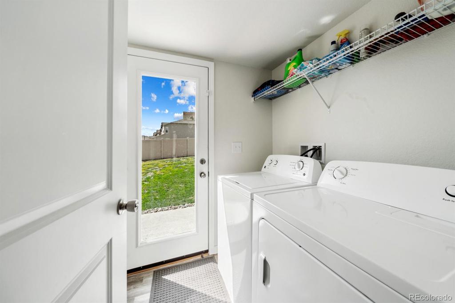
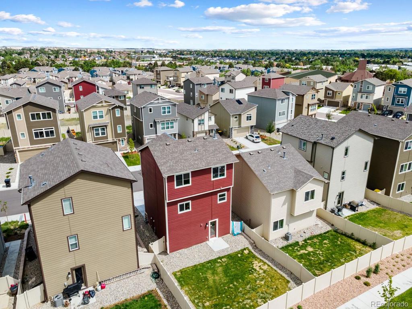
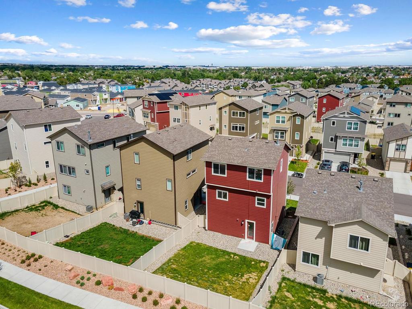
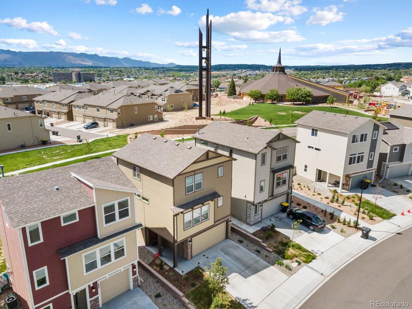
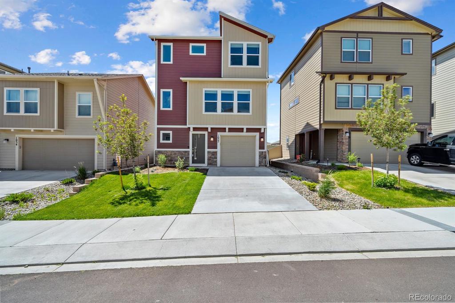
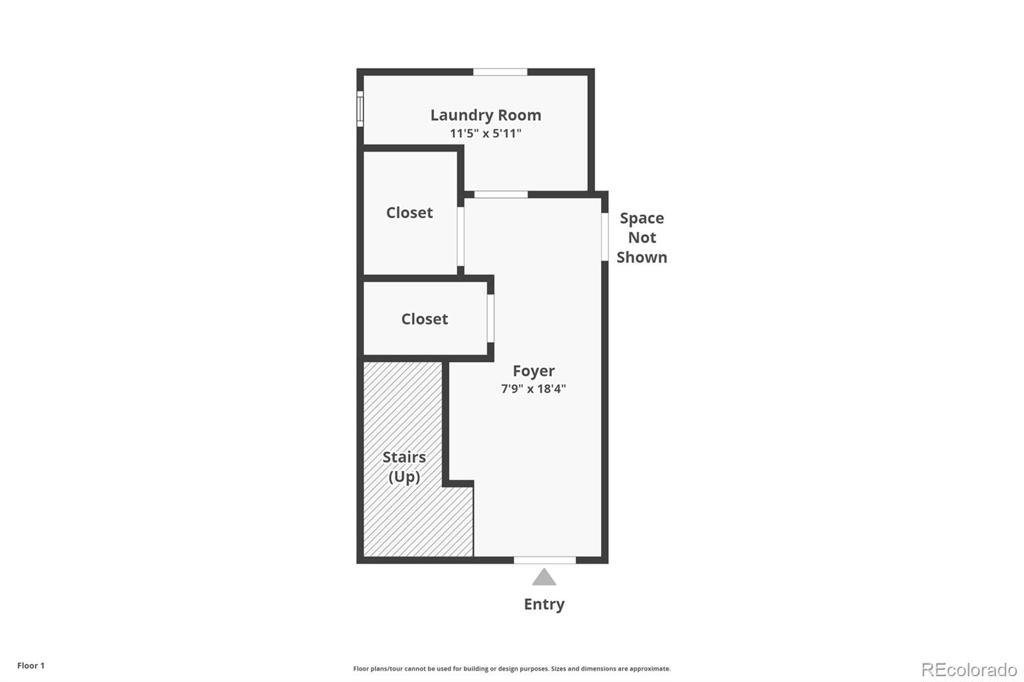
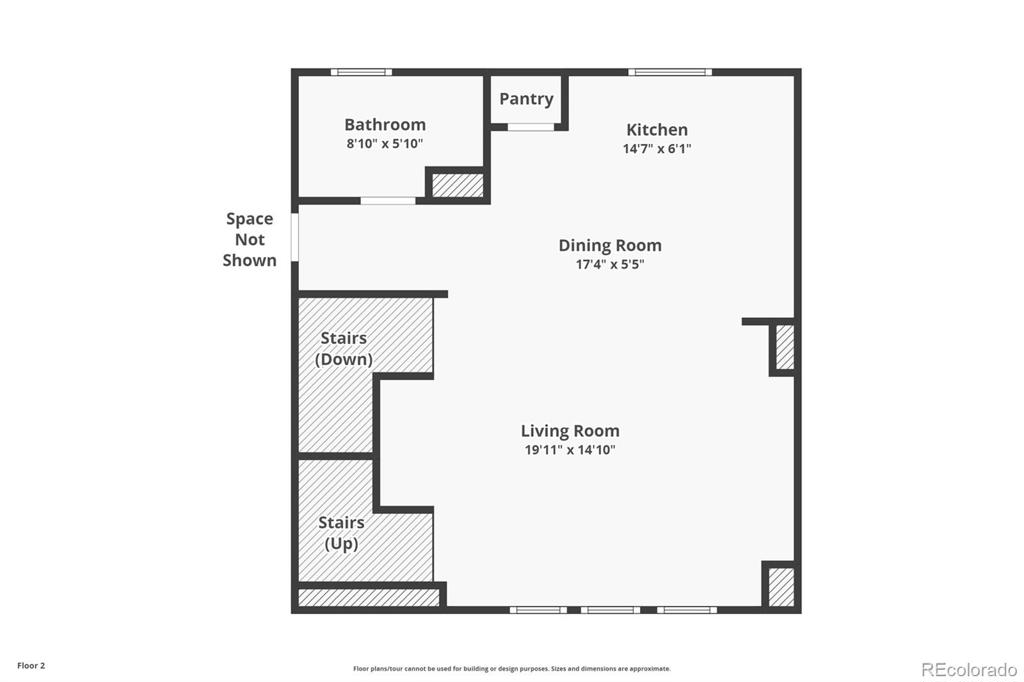
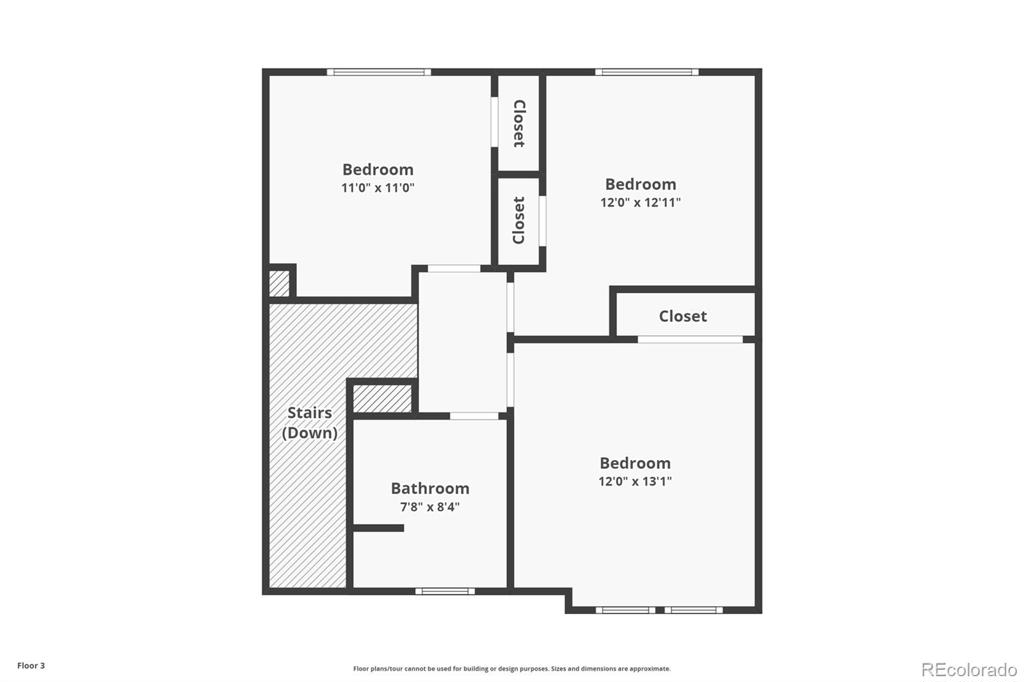
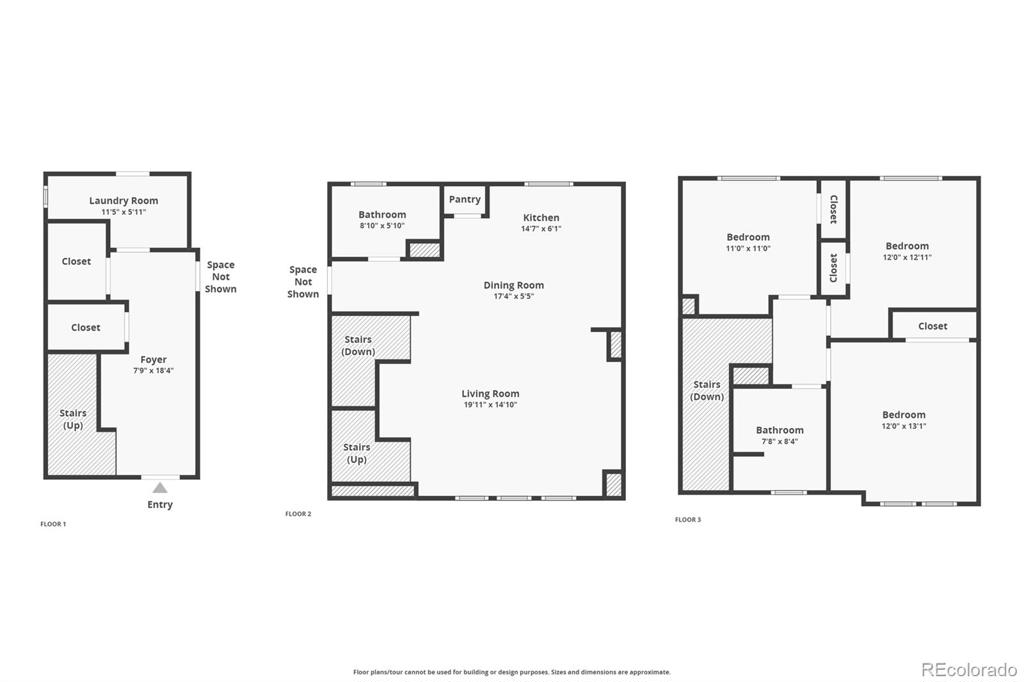


 Menu
Menu


