4546 N Meade Street
Denver, CO 80211 — Denver county
Price
$950,000
Sqft
1588.00 SqFt
Baths
2
Beds
4
Description
Welcome to your dream home in the sought-after Berkeley neighborhood of Denver! This stunning 4 bedroom ranch style home offers an array of features that will surely captivate your imagination.Boasting 4 bedrooms and 2 bathrooms, this spacious home provides ample space for comfortable living. The primary bathroom has been recently remodeled, exuding elegance and modernity. You'll also find a custom primary closet, perfect for organizing your wardrobe and accessories.A standout feature of this property is the oversized 2-car garage, providing plenty of space for parking and storage. The great yard space offers a wonderful opportunity for outdoor entertainment and relaxation, allowing you to create cherished memories with family and friends.If you're in need of additional living space or rental potential, this property offers an accessory dwelling unit (ADU) with 1 bedroom, 1 bathroom, and a kitchenette. The versatility of the ADU makes it an ideal guest suite, traditional rental, or even a short-term rental for extra income.Location is key, and this home truly excels in that aspect. Situated in the Berkeley neighborhood, you'll enjoy easy access to nearby attractions such as Tennyson, The Highlands, and Sloans Lake. Explore an abundance of restaurants, shopping venues, and vibrant nightlife options just a stone's throw away from your front door.Convenience is at your fingertips with a grocery store conveniently located just 2 blocks away, ensuring you have all your daily essentials within reach. For commuters or those seeking to explore Denver's downtown or the foothills, the proximity to I-70 allows for a quick 10-minute drive to either destination.Don't miss out on the opportunity to call this remarkable property your home. Schedule a viewing today and experience the perfect blend of comfort, style, and convenience in one of Denver's most desirable neighborhoods.
Property Level and Sizes
SqFt Lot
6250.00
Lot Features
Ceiling Fan(s), Eat-in Kitchen, Entrance Foyer, Laminate Counters, Open Floorplan, Primary Suite, Smoke Free, Walk-In Closet(s), Wired for Data
Lot Size
0.14
Basement
Crawl Space,Finished,Full
Interior Details
Interior Features
Ceiling Fan(s), Eat-in Kitchen, Entrance Foyer, Laminate Counters, Open Floorplan, Primary Suite, Smoke Free, Walk-In Closet(s), Wired for Data
Appliances
Dishwasher, Disposal, Dryer, Microwave, Oven, Range, Washer
Electric
None
Flooring
Carpet, Tile, Wood
Cooling
None
Heating
Forced Air, Natural Gas
Exterior Details
Features
Private Yard
Water
Public
Sewer
Public Sewer
Land Details
PPA
6571428.57
Road Frontage Type
Public Road
Road Responsibility
Public Maintained Road
Road Surface Type
Alley Paved, Paved
Garage & Parking
Parking Spaces
1
Parking Features
Exterior Access Door, Floor Coating, Oversized, Storage
Exterior Construction
Roof
Composition
Construction Materials
Wood Siding
Architectural Style
Bungalow
Exterior Features
Private Yard
Security Features
Carbon Monoxide Detector(s),Smoke Detector(s)
Builder Source
Public Records
Financial Details
PSF Total
$579.35
PSF Finished
$579.35
PSF Above Grade
$1022.22
Previous Year Tax
4014.00
Year Tax
2022
Primary HOA Fees
0.00
Location
Schools
Elementary School
Centennial
Middle School
Strive Sunnyside
High School
North
Walk Score®
Contact me about this property
Vicki Mahan
RE/MAX Professionals
6020 Greenwood Plaza Boulevard
Greenwood Village, CO 80111, USA
6020 Greenwood Plaza Boulevard
Greenwood Village, CO 80111, USA
- (303) 641-4444 (Office Direct)
- (303) 641-4444 (Mobile)
- Invitation Code: vickimahan
- Vicki@VickiMahan.com
- https://VickiMahan.com
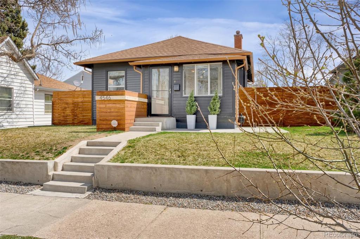
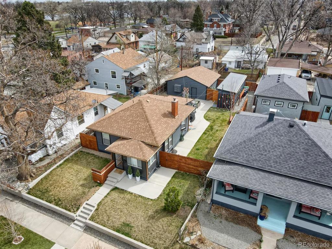
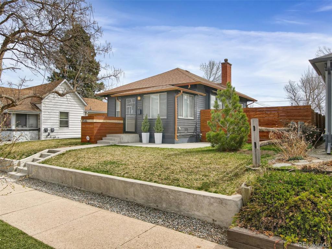
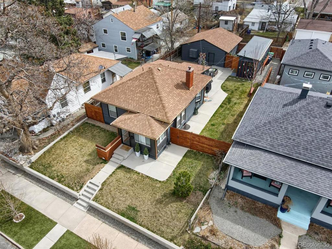
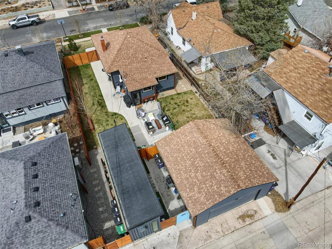
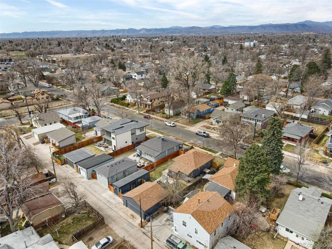
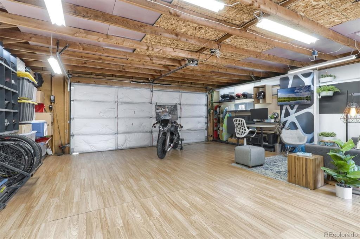
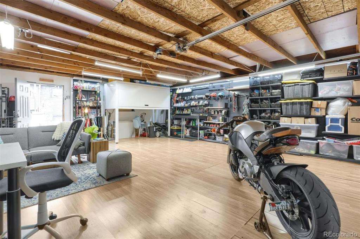
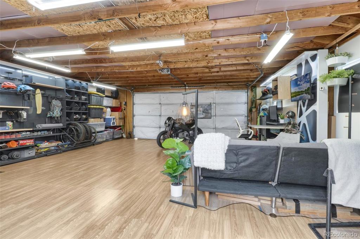
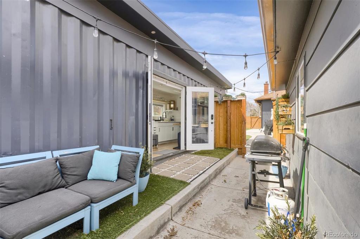
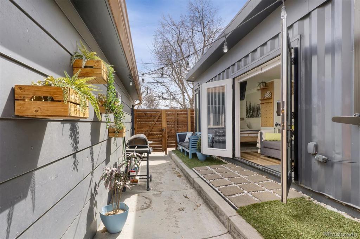
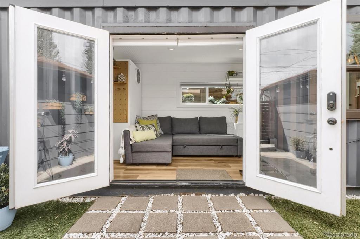
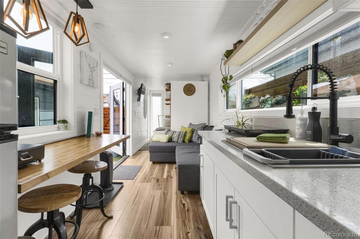
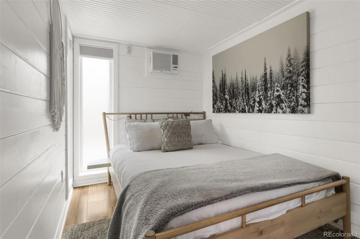
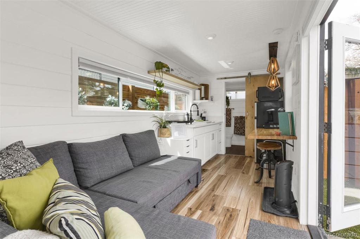
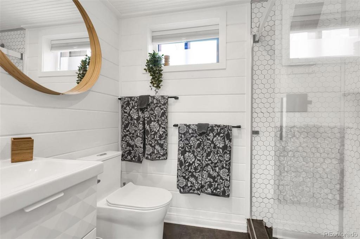
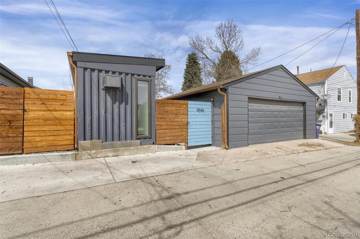
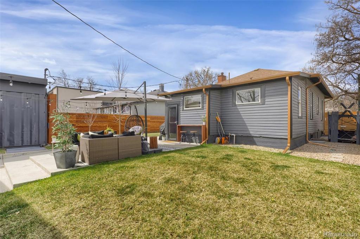
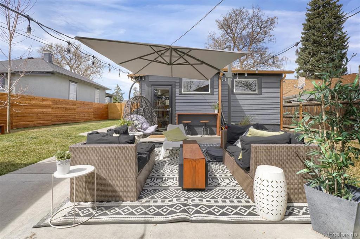
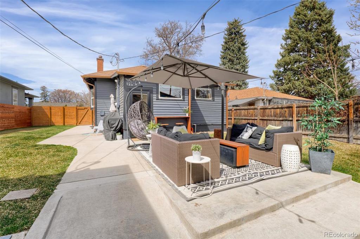
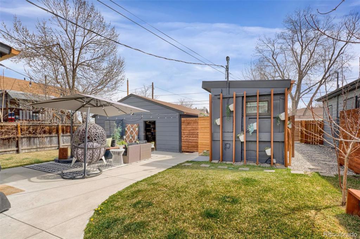
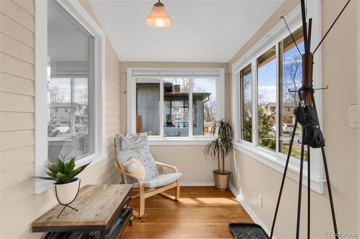
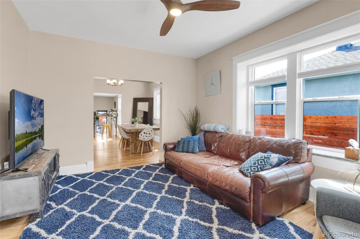
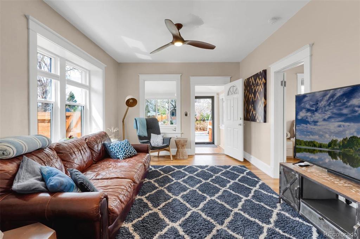
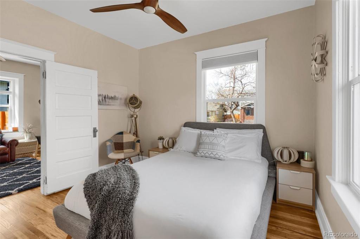
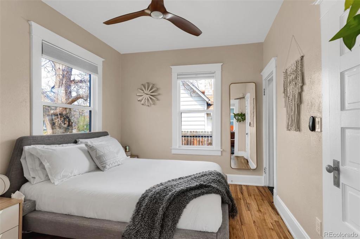
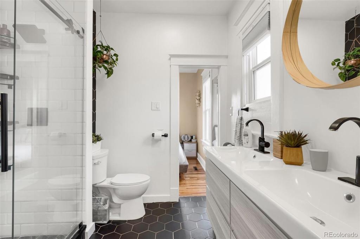
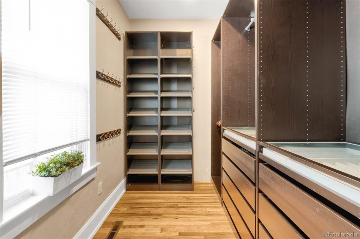
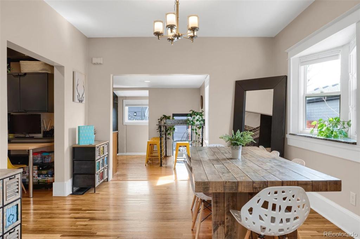
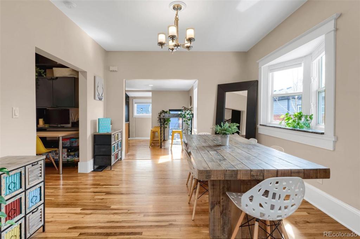
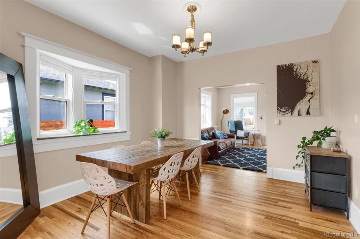
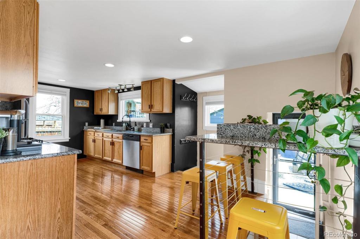
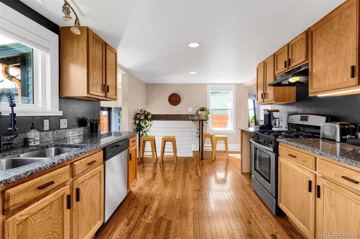
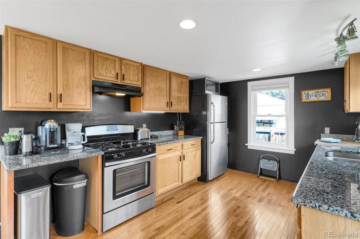
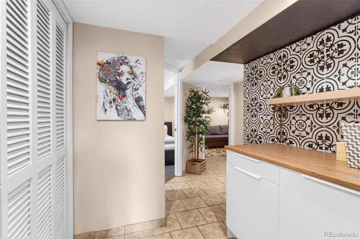
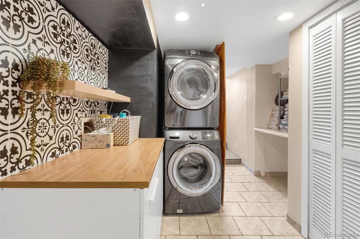
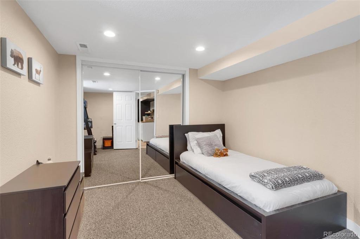
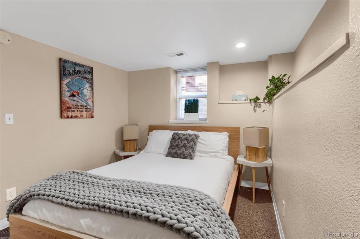
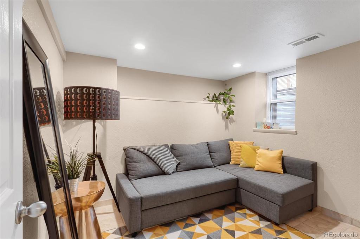
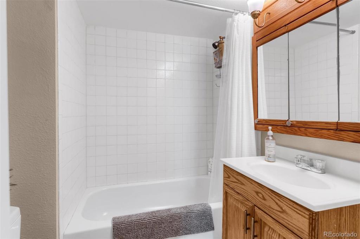


 Menu
Menu


