42061 Firestone Circle
Elizabeth, CO 80107 — Elbert county
Price
$529,900
Sqft
3365.00 SqFt
Baths
2
Beds
3
Description
Check out this absolutely fabulous, charming and well cared for ranch home on a massive and fully fenced corner lot! This home has features galore and the attention to detail will take your breath away! An ample sized concrete driveway leads you up to the home and from there, you will be dying to see whats inside! Walk up to the newly expanded front covered porch and into your front door to find extensive hand-scraped hardwood flooring as far as the eye can see! Your formal dining room is located to your left just as you walk in, and leads right into your gourmet kitchen- complete with granite counters, stainless steel appliances and staggered cabinetry to really compliment set the look off right! Head down through the foyer and down the hall to your guest and masters quarters and centrally located laundry room complete with its own custom sink and cabinetry. The luxury master bathroom features a large soaking tub, glass shower and oversized vanity with granite counters. Just off the living room, you can access your backyard with covered patio, huge brand new concrete patio and a fenced yard large enough to hold almost any gathering, and has room to build outbuildings to suit! The overall feel of this home cannot be explained in words, but you have to check it out for yourself! True pride in ownership, attention to detail and charming touches throughout really make this home one of a kind! As a bonus, the new owners of this home will benefit from a brand new, fully-paid-for solar system just installed and energy savings to last a lifetime. Don't forget to check out the massive unfinished basement with rough in plumbing for your future bathroom, and room for multiple additional bedrooms, gaming room, and entertaining space! The floors in the garage were just professionally epoxy coated, check it out! Put this one on your list, many people will be!
Property Level and Sizes
SqFt Lot
23522.40
Lot Features
Ceiling Fan(s), Granite Counters, Utility Sink, Walk-In Closet(s)
Lot Size
0.54
Foundation Details
Slab
Basement
Bath/Stubbed
Base Ceiling Height
9
Interior Details
Interior Features
Ceiling Fan(s), Granite Counters, Utility Sink, Walk-In Closet(s)
Appliances
Convection Oven, Cooktop, Dishwasher, Disposal, Dryer, Gas Water Heater, Humidifier, Microwave, Oven, Range, Range Hood, Refrigerator, Self Cleaning Oven, Washer
Electric
Central Air
Flooring
Carpet, Tile, Wood
Cooling
Central Air
Heating
Forced Air, Natural Gas
Utilities
Electricity Connected, Natural Gas Connected
Exterior Details
Features
Private Yard, Rain Gutters
Patio Porch Features
Covered,Front Porch,Patio
Lot View
Meadow,Plains,Valley
Water
Public
Sewer
Public Sewer
Land Details
PPA
981481.48
Road Frontage Type
Public Road
Road Responsibility
Public Maintained Road
Road Surface Type
Paved
Garage & Parking
Parking Spaces
1
Parking Features
Concrete
Exterior Construction
Roof
Fiberglass
Construction Materials
Cement Siding, Concrete, Stone
Architectural Style
Traditional
Exterior Features
Private Yard, Rain Gutters
Window Features
Double Pane Windows, Window Coverings, Window Treatments
Security Features
Smoke Detector(s)
Builder Name 1
LGI Homes
Builder Source
Public Records
Financial Details
PSF Total
$157.50
PSF Finished
$314.91
PSF Above Grade
$314.91
Previous Year Tax
4247.00
Year Tax
2020
Primary HOA Management Type
Professionally Managed
Primary HOA Name
Spring Valley Ranch Master Association
Primary HOA Phone
303-841-8658
Primary HOA Website
www.westwindmanagement.com
Primary HOA Amenities
Golf Course,Trail(s)
Primary HOA Fees Included
Trash
Primary HOA Fees
42.00
Primary HOA Fees Frequency
Monthly
Primary HOA Fees Total Annual
504.00
Location
Schools
Elementary School
Singing Hills
Middle School
Elizabeth
High School
Elizabeth
Walk Score®
Contact me about this property
Vicki Mahan
RE/MAX Professionals
6020 Greenwood Plaza Boulevard
Greenwood Village, CO 80111, USA
6020 Greenwood Plaza Boulevard
Greenwood Village, CO 80111, USA
- (303) 641-4444 (Office Direct)
- (303) 641-4444 (Mobile)
- Invitation Code: vickimahan
- Vicki@VickiMahan.com
- https://VickiMahan.com
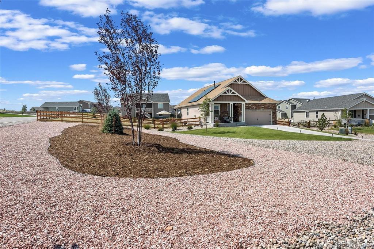
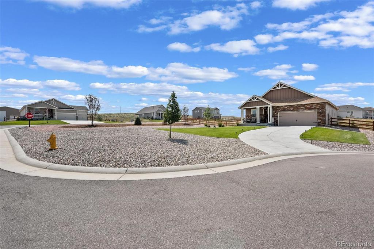
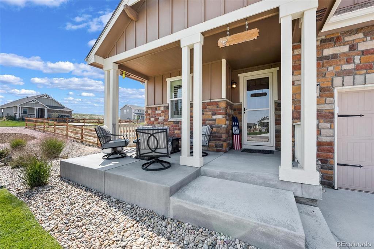
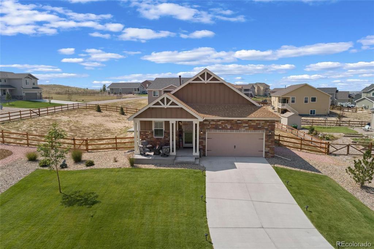
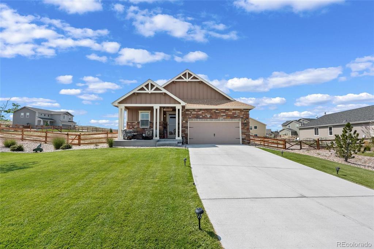
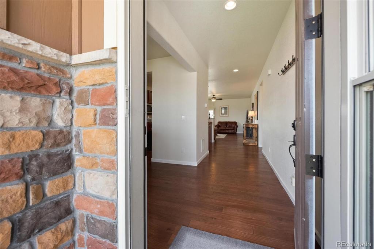
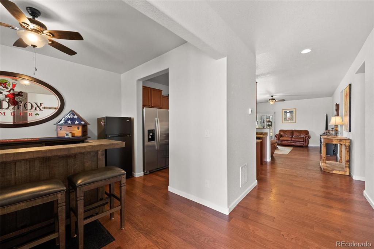
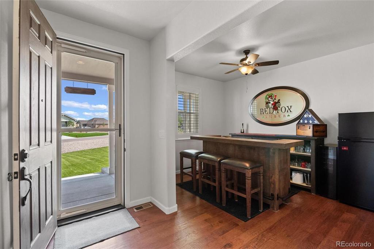
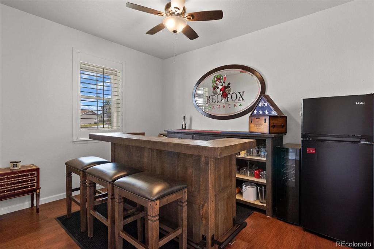
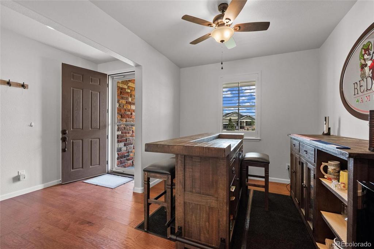
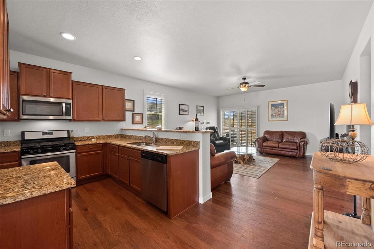
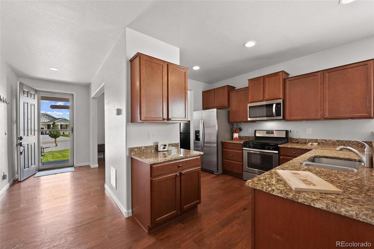
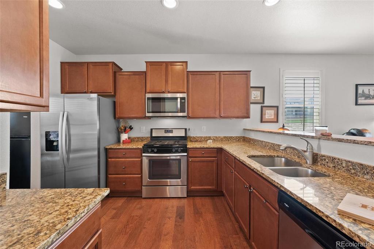
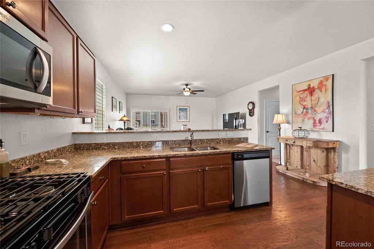
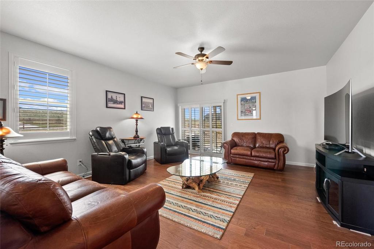
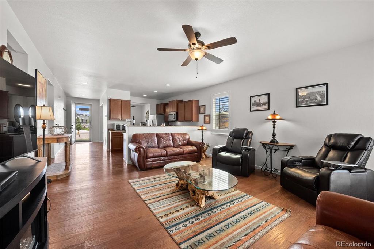
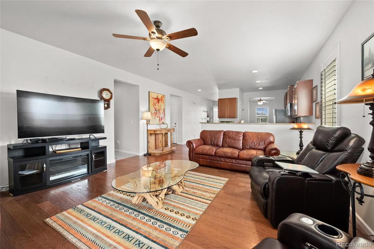
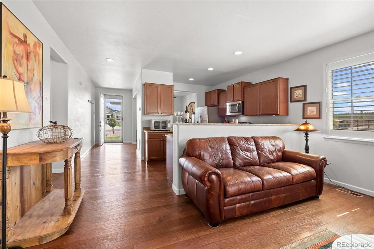
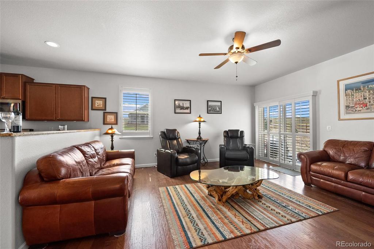
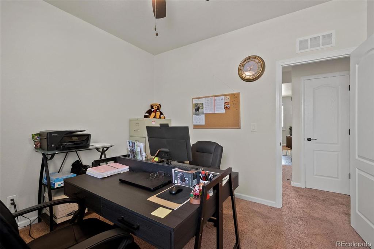
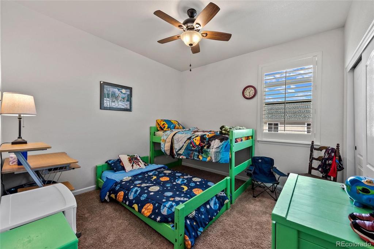
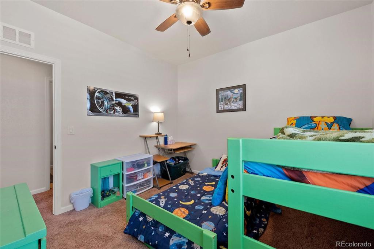
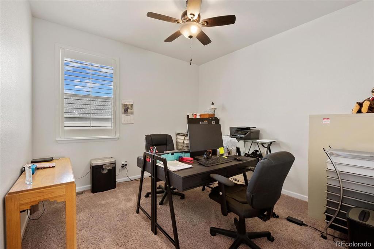
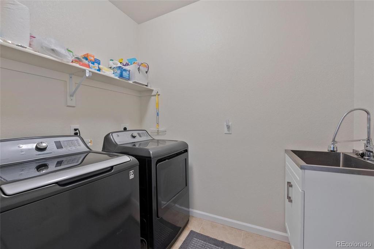
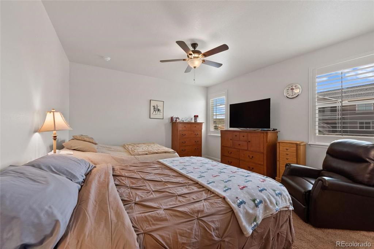
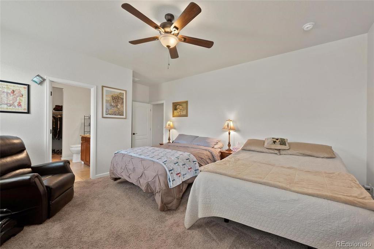
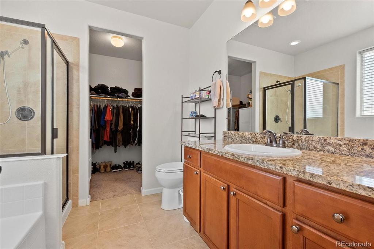
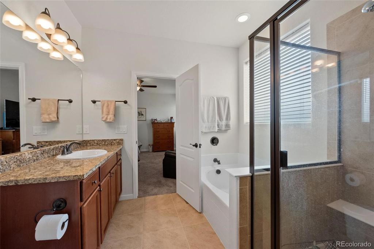
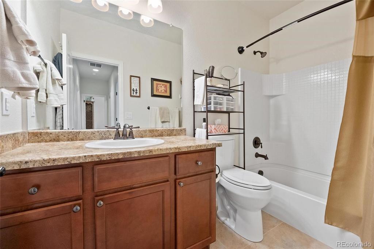
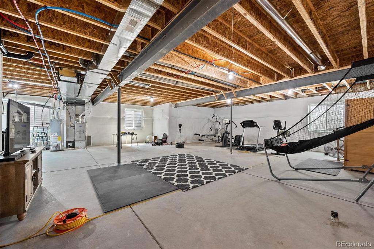
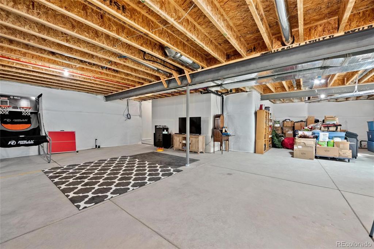
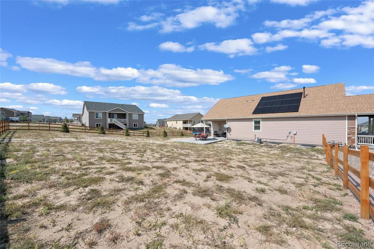
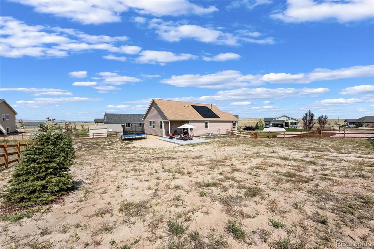
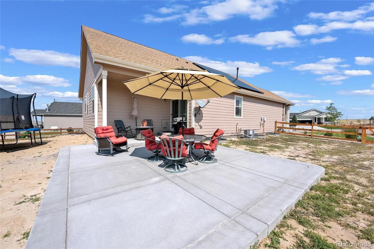
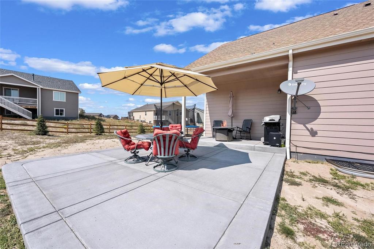
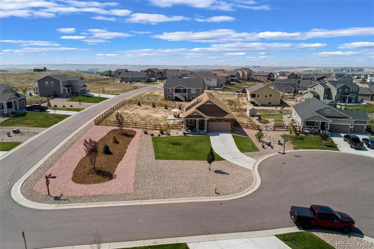
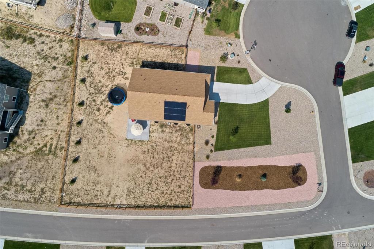


 Menu
Menu


