11126 W Rowland Avenue
Littleton, CO 80127 — Jefferson county
Price
$810,000
Sqft
3684.00 SqFt
Baths
4
Beds
4
Description
Welcome home to this spectacular residence on a cul-de-sac in Woodbourne. There are beautiful granite countertops, an open floorplan and a back yard space for all to envy. The new composite decking increases your livable space and the covered area is so enjoyable! Then when you head west, you'll see the large basketball area and extended concrete patio. This doesn't cut into the large remaining yard - complete with flower garden, vegetable garden and grass to play in! Relax in the shower as you'll enjoy the newer 75 gallon water heater! The new high efficiency furnace from January 2021 is a wonderful feature. The roof has a transferable warranty. Use the ample storage in the garage, complete with cabinets and shelving. The front and back yards have a sprinkler system and you'll love the close proximity to the neighborhood pool and park. Walk to the neighborhood elementary and high school and catch the bus for the middle school at the elementary school.Seller will provide a $5,000 flooring allowance so the Buyer can replace what they feel is warranted.Don't miss this opportunity to be in Woodbourne - this will go FAST!
Property Level and Sizes
SqFt Lot
9726.00
Lot Features
Audio/Video Controls, Breakfast Nook, Built-in Features, Ceiling Fan(s), Eat-in Kitchen, Entrance Foyer, Five Piece Bath, Granite Counters, High Ceilings, Kitchen Island, Primary Suite, Open Floorplan, Pantry, Smoke Free, Utility Sink, Vaulted Ceiling(s), Walk-In Closet(s)
Lot Size
0.22
Foundation Details
Concrete Perimeter,Structural
Basement
Full,Partial,Sump Pump
Interior Details
Interior Features
Audio/Video Controls, Breakfast Nook, Built-in Features, Ceiling Fan(s), Eat-in Kitchen, Entrance Foyer, Five Piece Bath, Granite Counters, High Ceilings, Kitchen Island, Primary Suite, Open Floorplan, Pantry, Smoke Free, Utility Sink, Vaulted Ceiling(s), Walk-In Closet(s)
Appliances
Cooktop, Dishwasher, Disposal, Dryer, Gas Water Heater, Microwave, Oven, Range, Range Hood, Refrigerator, Self Cleaning Oven, Sump Pump, Washer
Electric
Central Air
Flooring
Carpet, Linoleum, Tile, Wood
Cooling
Central Air
Heating
Forced Air
Fireplaces Features
Family Room
Exterior Details
Features
Garden, Private Yard, Rain Gutters
Patio Porch Features
Deck,Front Porch,Patio
Water
Public
Sewer
Public Sewer
Land Details
PPA
3681818.18
Road Frontage Type
Public Road
Road Responsibility
Public Maintained Road
Road Surface Type
Paved
Garage & Parking
Parking Spaces
2
Parking Features
Concrete, Exterior Access Door, Lighted, Storage
Exterior Construction
Roof
Composition
Construction Materials
Brick, Frame, Wood Siding
Architectural Style
Traditional
Exterior Features
Garden, Private Yard, Rain Gutters
Window Features
Bay Window(s), Window Coverings, Window Treatments
Security Features
Carbon Monoxide Detector(s)
Builder Name 1
Richmond American Homes
Builder Source
Public Records
Financial Details
PSF Total
$219.87
PSF Finished
$222.96
PSF Above Grade
$305.08
Previous Year Tax
4035.00
Year Tax
2020
Primary HOA Management Type
Professionally Managed
Primary HOA Name
Woodbourne
Primary HOA Phone
303-779-5710
Primary HOA Amenities
Clubhouse,Park,Playground,Pool,Tennis Court(s)
Primary HOA Fees Included
Recycling, Trash
Primary HOA Fees
75.00
Primary HOA Fees Frequency
Monthly
Primary HOA Fees Total Annual
900.00
Primary HOA Status Letter Fees
$28
Location
Schools
Elementary School
Ute Meadows
Middle School
Deer Creek
High School
Chatfield
Walk Score®
Contact me about this property
Vicki Mahan
RE/MAX Professionals
6020 Greenwood Plaza Boulevard
Greenwood Village, CO 80111, USA
6020 Greenwood Plaza Boulevard
Greenwood Village, CO 80111, USA
- (303) 641-4444 (Office Direct)
- (303) 641-4444 (Mobile)
- Invitation Code: vickimahan
- Vicki@VickiMahan.com
- https://VickiMahan.com
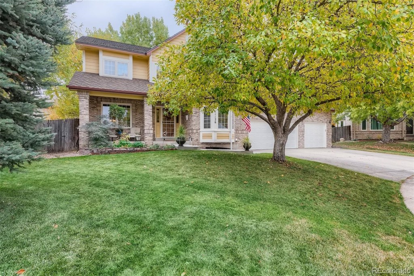
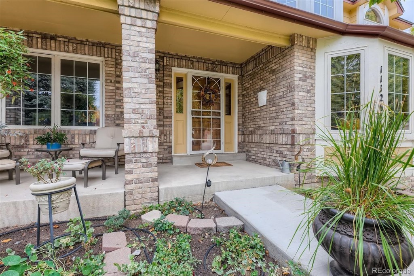
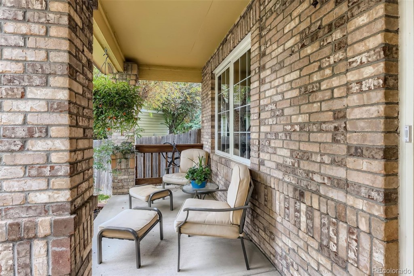
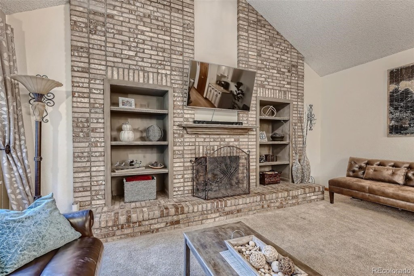
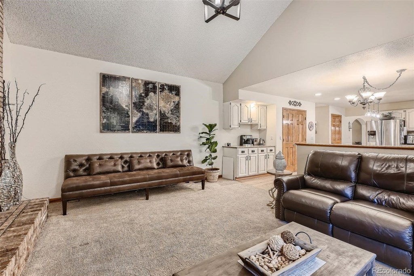
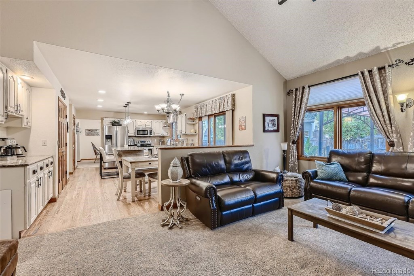
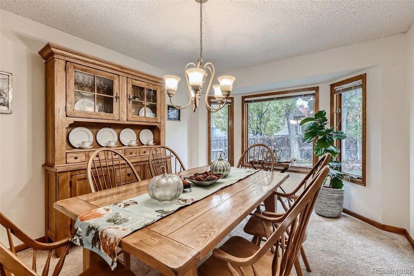
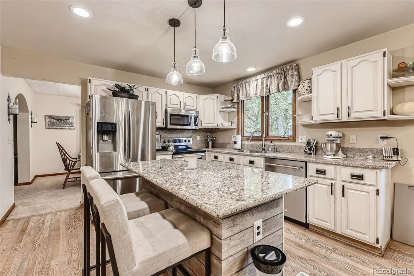
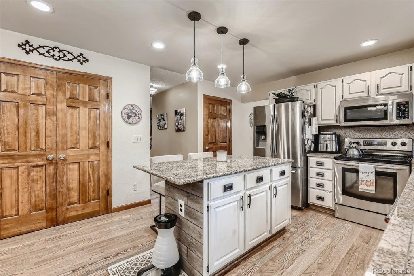
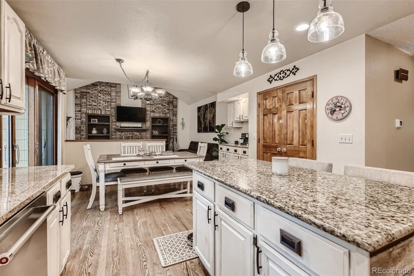
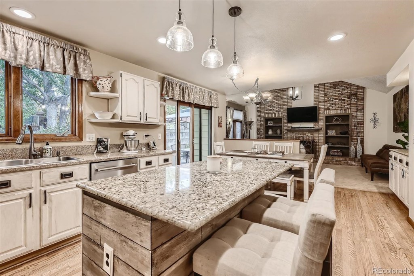
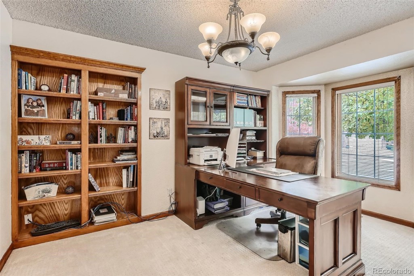
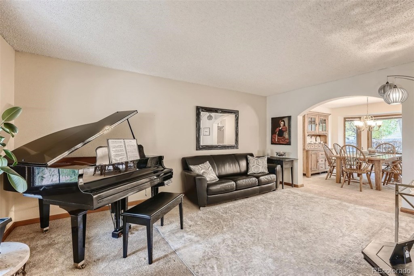
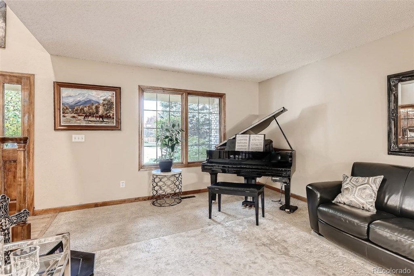
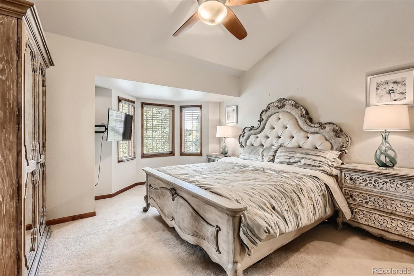
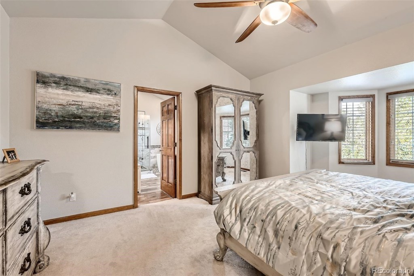
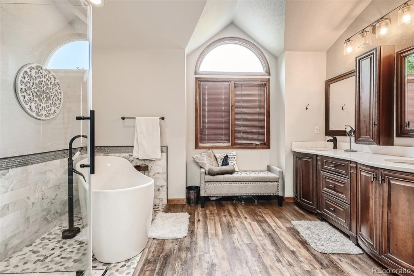
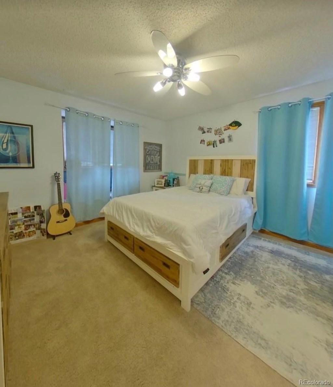
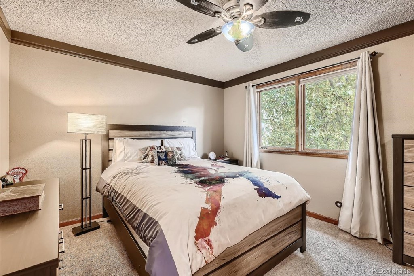
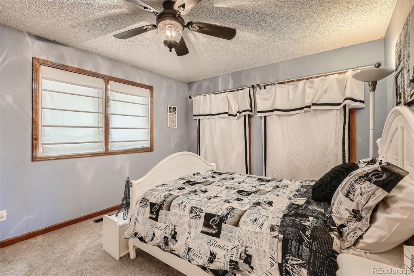
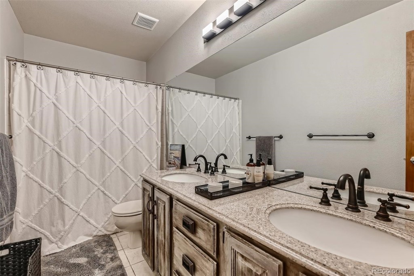
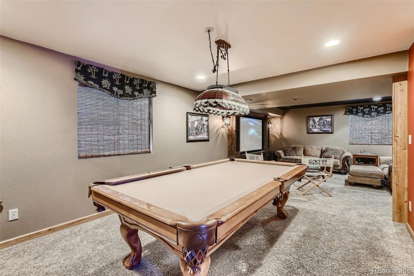
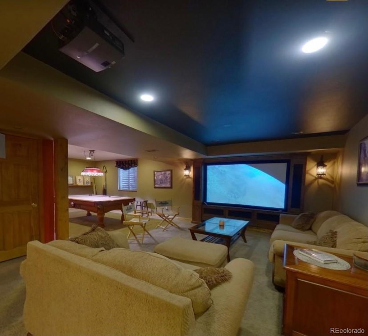
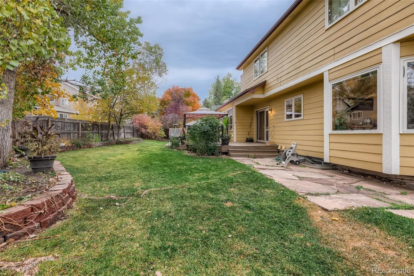
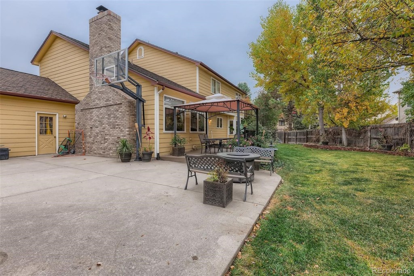
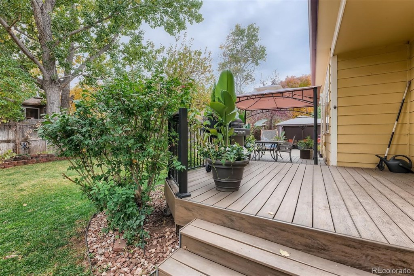
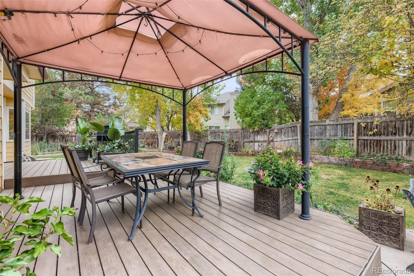
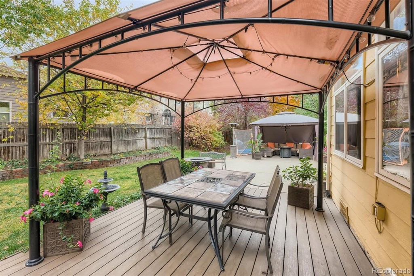
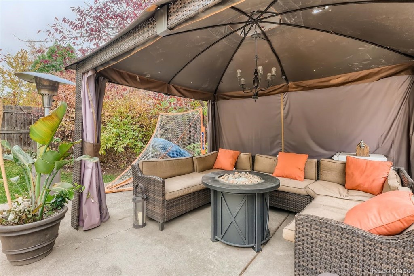
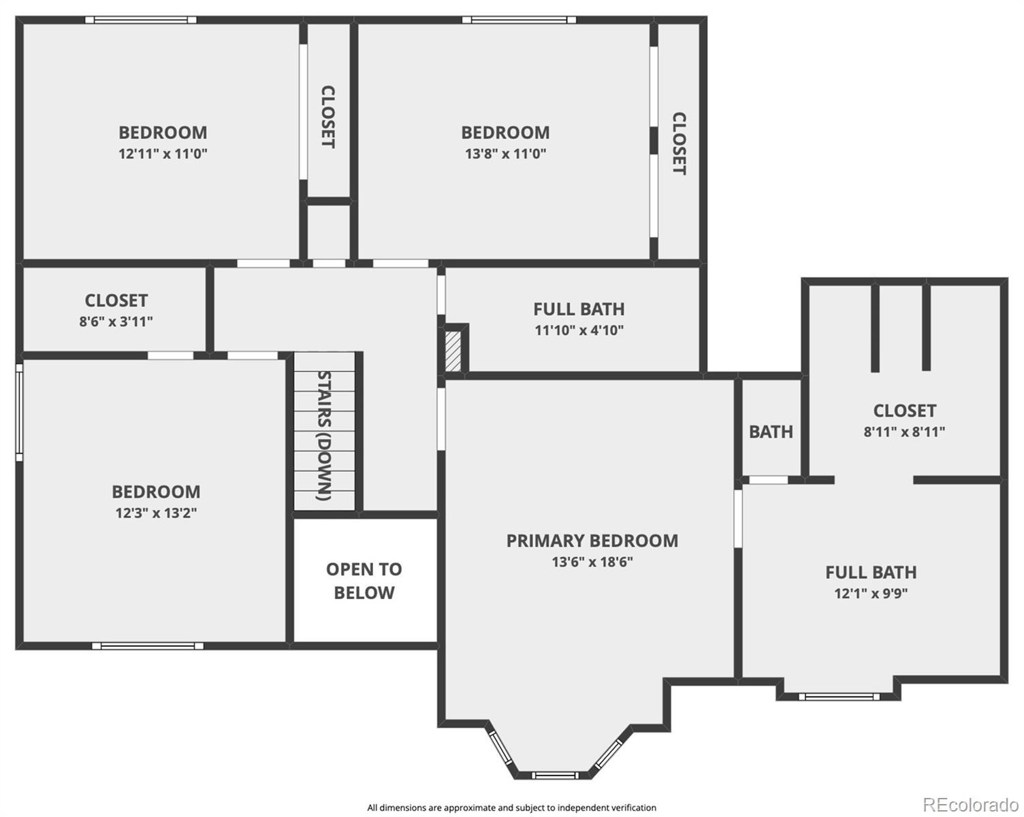
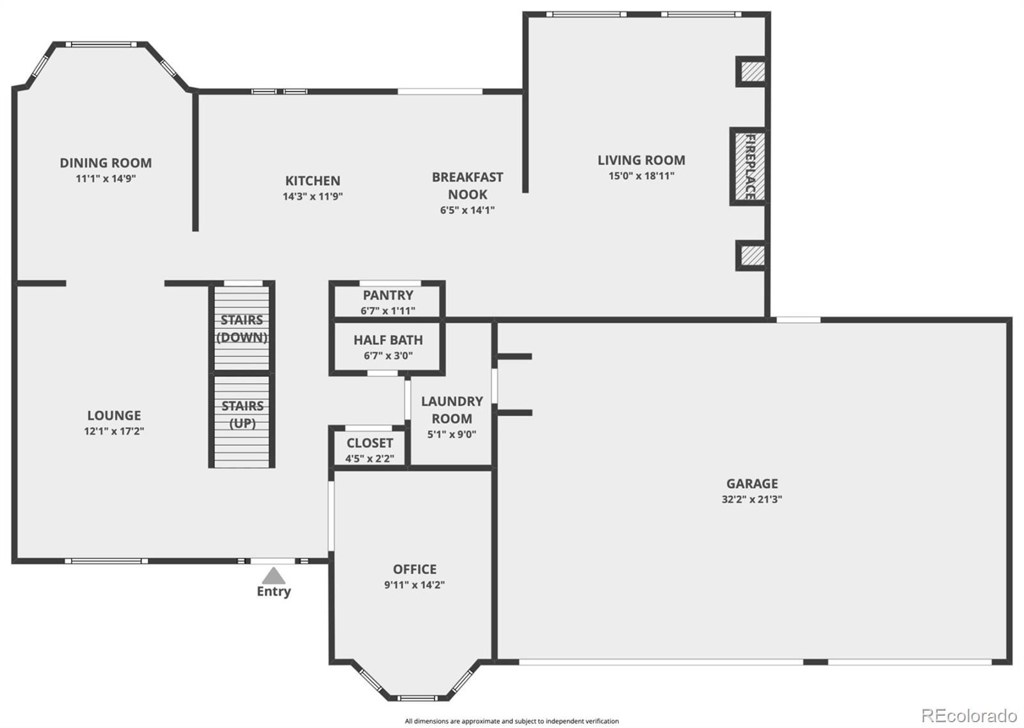
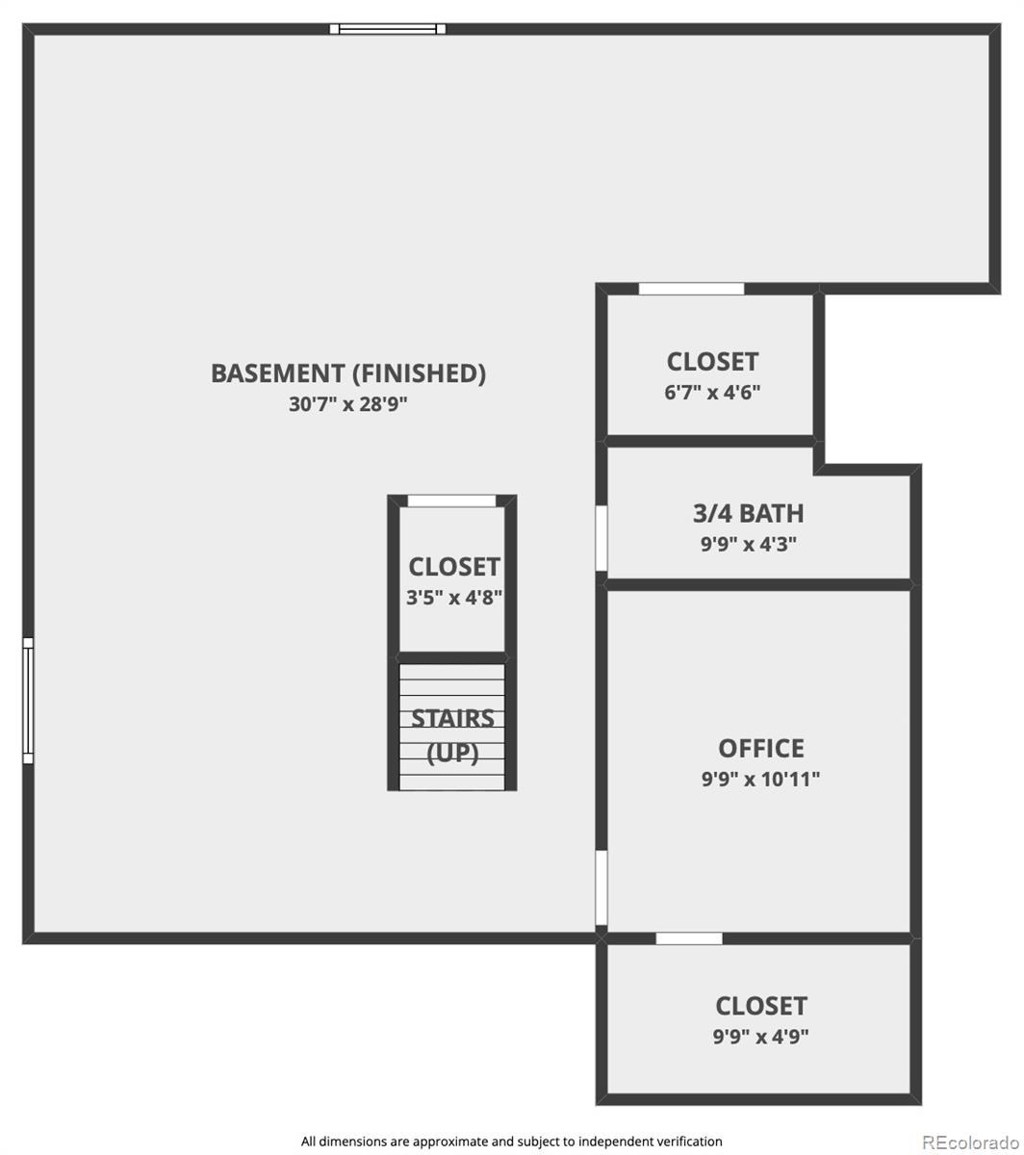


 Menu
Menu
 Schedule a Showing
Schedule a Showing

