8991 Crossington Way
Lone Tree, CO 80124 — Douglas county
Price
$1,399,900
Sqft
5842.00 SqFt
Baths
5
Beds
4
Description
LUXURY LOW MAINTENANCE LIVING! Are you ready to be blown away by all this property has to offer.
This Lone Tree home offers an elegant and sophisticated living experience in one of the most sought-after neighborhoods. Perfectly situated on a corner lot, with a short walk to Bluffs Regional Park and trails. This luxurious home features an open floor plan complete with gourmet chef's kitchen adorned with top-of-the-line GE Monogram fridge and freezer, double dishwasher, double sink, gas range and spacious pantry. The dining area is full of character and warmth, with a large fireplace and hearth surrounded by beautiful stone that you will find throughout the home. The gorgeous arches, stone walls and exposed wood beams add so much character and charm to the home. Retreat into the grand master suite boasting a spa-like master bath with walk-in closet and steam shower perfect for evenings when you need the ultimate relaxation. On top of that this home is the perfect combination of luxury and low maintenance living; you will find new carpet, paint throughout the home and new LVP flooring on the main level. The basement features a fabulous home theater room with stadium seating, ideal for those nights in. And when it's time to entertain friends and family, the large game room with professional-quality pool table, commercial quality golf simulator and foosball table is sure to be a hit! This home also boasts a 3 car garage with a studio apartment complete with kitchenette and 3/4 bathroom perfect for any guest or family member who prefers some privacy from the main home. And worry not about yard work - the maintenance-free back yard features gas fireplace and artificial turf.
This Lone Tree home is more than just luxurious – it's a rare gem in an incredibly desirable neighborhood. With its modern elegance and all the features you need for a comfortable family home., this property will be snatched up quickly.
Property Level and Sizes
SqFt Lot
4792.00
Lot Features
Ceiling Fan(s), Eat-in Kitchen, Entrance Foyer, Five Piece Bath, Granite Counters, High Ceilings, High Speed Internet, In-Law Floor Plan, Jack & Jill Bathroom, Jet Action Tub, Kitchen Island, Open Floorplan, Pantry, Primary Suite, Smart Lights, Smart Thermostat, Utility Sink, Walk-In Closet(s)
Lot Size
0.11
Basement
Bath/Stubbed, Finished, Full
Interior Details
Interior Features
Ceiling Fan(s), Eat-in Kitchen, Entrance Foyer, Five Piece Bath, Granite Counters, High Ceilings, High Speed Internet, In-Law Floor Plan, Jack & Jill Bathroom, Jet Action Tub, Kitchen Island, Open Floorplan, Pantry, Primary Suite, Smart Lights, Smart Thermostat, Utility Sink, Walk-In Closet(s)
Appliances
Convection Oven, Dishwasher, Disposal, Double Oven, Freezer, Oven, Range, Refrigerator, Self Cleaning Oven, Smart Appliances, Trash Compactor
Electric
Central Air
Flooring
Carpet, Tile, Vinyl
Cooling
Central Air
Heating
Forced Air, Hot Water
Fireplaces Features
Dining Room, Gas, Outside
Exterior Details
Sewer
Public Sewer
Land Details
Garage & Parking
Exterior Construction
Roof
Cement Shake
Construction Materials
Frame, Stucco
Window Features
Double Pane Windows, Window Coverings
Security Features
Carbon Monoxide Detector(s), Smoke Detector(s)
Builder Source
Public Records
Financial Details
Previous Year Tax
8490.00
Year Tax
2022
Primary HOA Name
Ridgegate
Primary HOA Phone
720-974-4109
Primary HOA Fees Included
Internet, Maintenance Grounds, Recycling, Snow Removal, Trash
Primary HOA Fees
249.00
Primary HOA Fees Frequency
Monthly
Location
Schools
Elementary School
Eagle Ridge
Middle School
Cresthill
High School
Highlands Ranch
Walk Score®
Contact me about this property
Vicki Mahan
RE/MAX Professionals
6020 Greenwood Plaza Boulevard
Greenwood Village, CO 80111, USA
6020 Greenwood Plaza Boulevard
Greenwood Village, CO 80111, USA
- (303) 641-4444 (Office Direct)
- (303) 641-4444 (Mobile)
- Invitation Code: vickimahan
- Vicki@VickiMahan.com
- https://VickiMahan.com
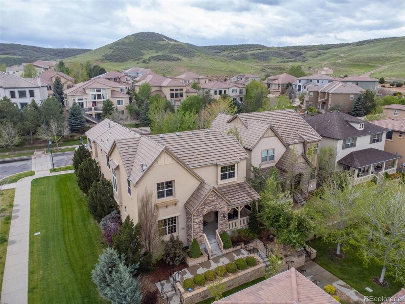
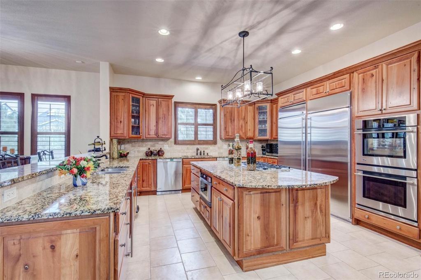
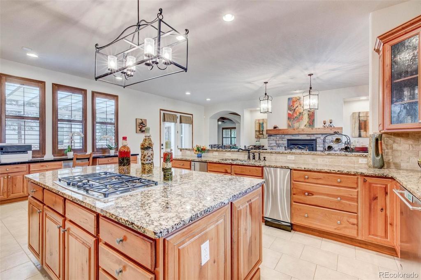
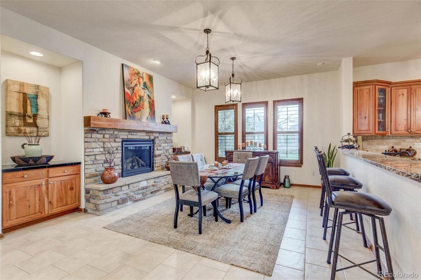
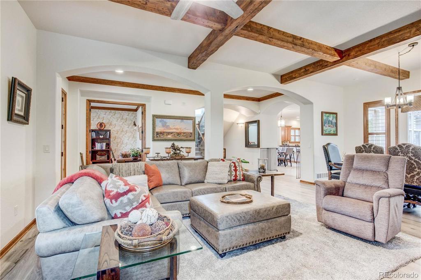
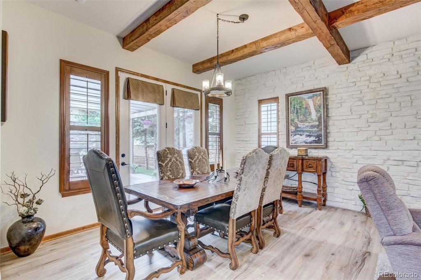
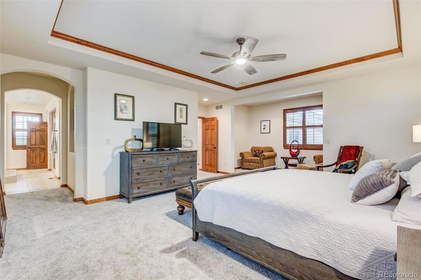
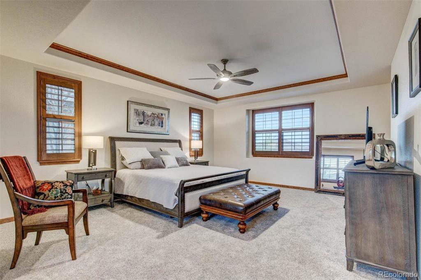
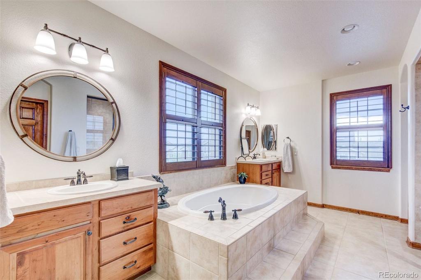
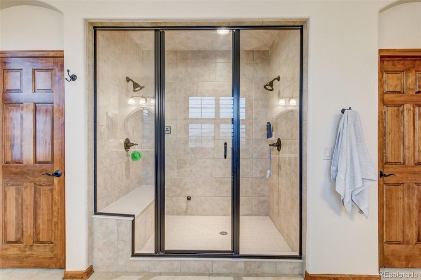
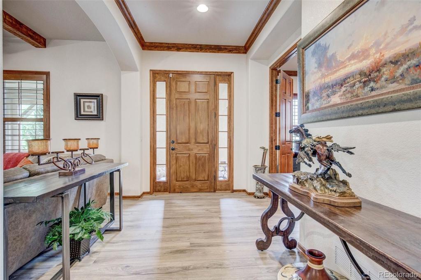
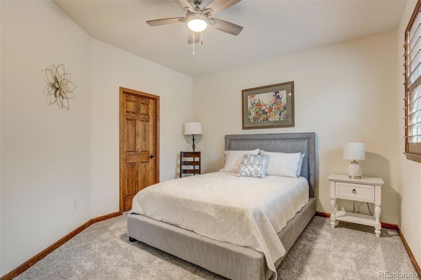
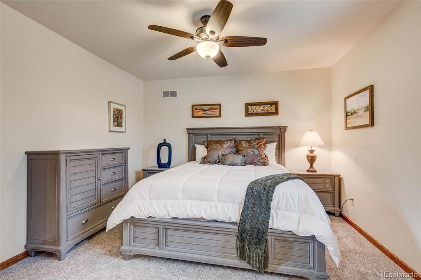
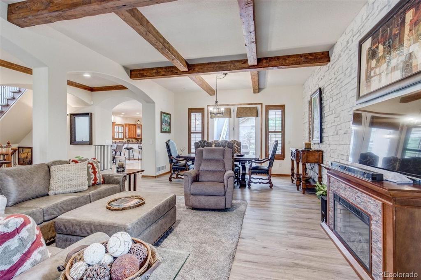
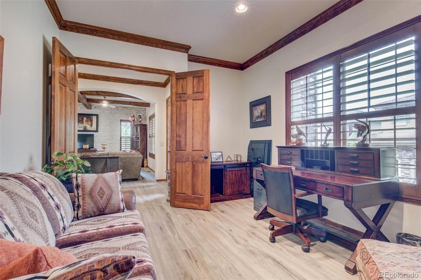
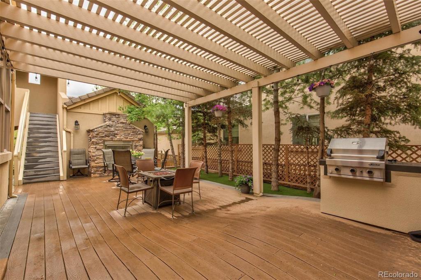
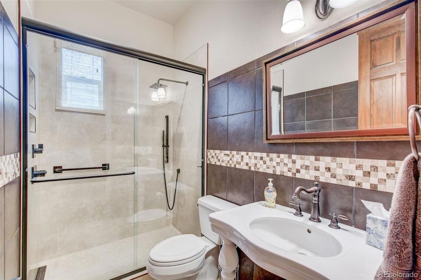
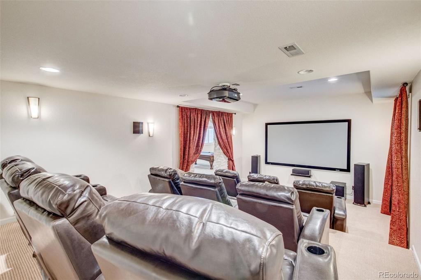
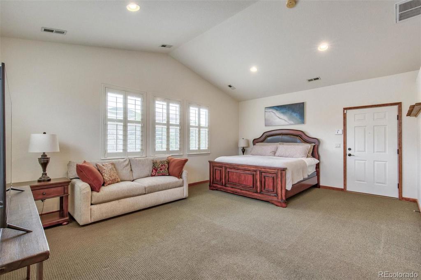
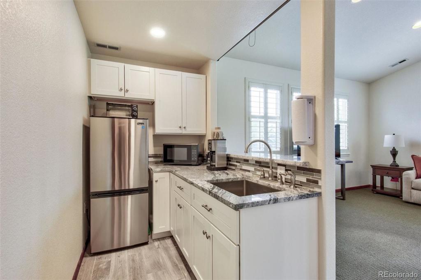
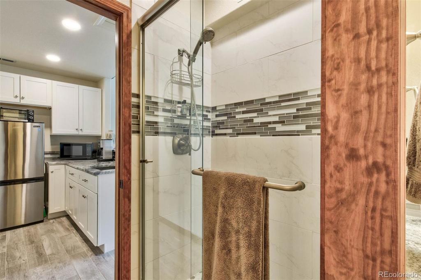
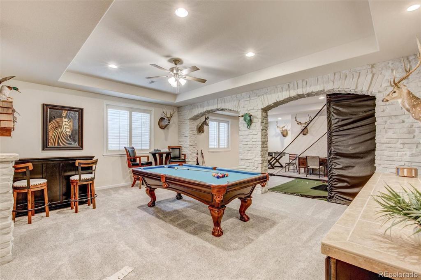
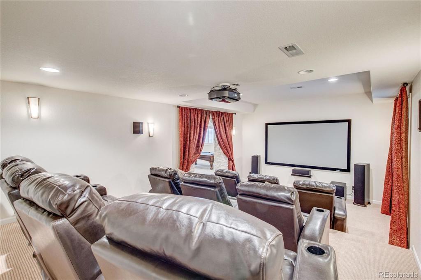
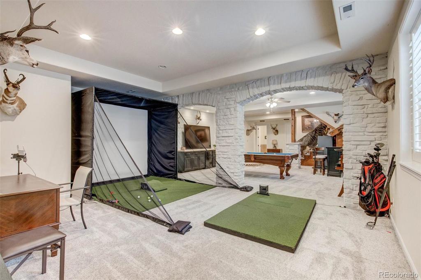
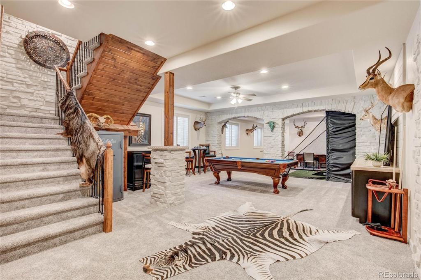
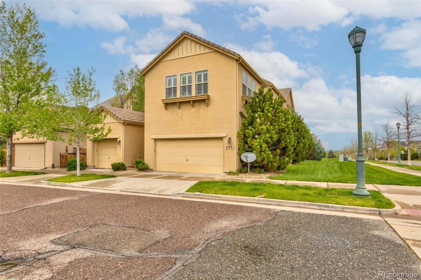
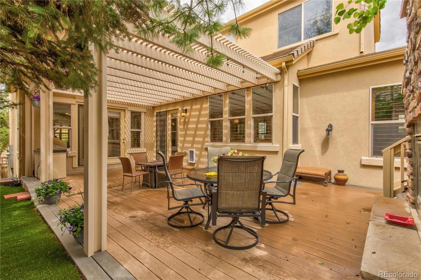
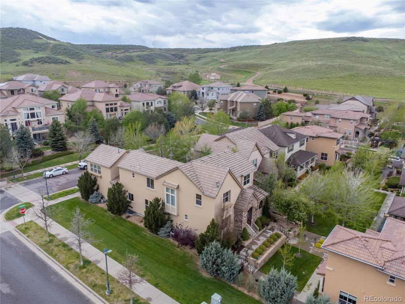


 Menu
Menu
 Schedule a Showing
Schedule a Showing

