2804 E 162nd Drive
Thornton, CO 80602 — Adams county
Price
$720,000
Sqft
4363.00 SqFt
Baths
5
Beds
5
Description
Looking for a home with a guest or in-law suite that has its own separate entrance? This is it! This lovely home boasts a main level "next gen" apartment with a living/dining/kitchenette area, full bath, and bedroom with a walk-in closet. The great room has laminate wood floors, a gas fireplace, and lots of windows for natural light. Walk out from the dining area to a large covered deck, perfect for summer grilling! The kitchen has a large breakfast bar island, stainless steel appliances including a gas range and Samsung refrigerator, and a corner pantry. Upstairs you will find 5 bedrooms with a wonderful floor plan for large families or guests! One bedroom has a private attached bath, and the other 2 bedrooms have a Jack and Jill bathroom. The spacious primary bedroom has an attached 5 piece bathroom with granite countertops, soaking tub, separate shower, and walk-in closet. Make the large unfinished basement your own! Why buy new when so much is already included in this price? Walk only one block to the neighborhood park...this is a wonderful location!
Property Level and Sizes
SqFt Lot
7920.00
Lot Features
Eat-in Kitchen, Entrance Foyer, Five Piece Bath, Granite Counters, High Ceilings, In-Law Floor Plan, Jack & Jill Bath, Kitchen Island, Open Floorplan, Pantry, Primary Suite, Smart Thermostat, Walk-In Closet(s)
Lot Size
0.18
Basement
Full,Unfinished
Interior Details
Interior Features
Eat-in Kitchen, Entrance Foyer, Five Piece Bath, Granite Counters, High Ceilings, In-Law Floor Plan, Jack & Jill Bath, Kitchen Island, Open Floorplan, Pantry, Primary Suite, Smart Thermostat, Walk-In Closet(s)
Appliances
Dishwasher, Disposal, Dryer, Microwave, Oven, Range, Refrigerator, Washer
Electric
Central Air
Flooring
Carpet, Tile, Wood
Cooling
Central Air
Heating
Active Solar, Forced Air
Fireplaces Features
Gas, Great Room
Utilities
Electricity Connected, Natural Gas Connected
Exterior Details
Features
Private Yard
Patio Porch Features
Covered,Deck,Front Porch
Water
Public
Sewer
Public Sewer
Land Details
PPA
4000000.00
Garage & Parking
Parking Spaces
1
Exterior Construction
Roof
Composition
Construction Materials
Frame, Stone, Wood Siding
Exterior Features
Private Yard
Window Features
Window Coverings
Security Features
Video Doorbell
Builder Name 1
Lennar
Builder Source
Public Records
Financial Details
PSF Total
$165.02
PSF Finished
$244.98
PSF Above Grade
$244.98
Previous Year Tax
6465.00
Year Tax
2022
Primary HOA Management Type
Professionally Managed
Primary HOA Name
Orchard Farms Metro District
Primary HOA Phone
303-779-5710
Primary HOA Website
www.orchardfarmsmetrodistrict.com
Primary HOA Amenities
Park,Playground,Tennis Court(s)
Primary HOA Fees Included
Maintenance Grounds, Road Maintenance, Snow Removal
Primary HOA Fees
47.00
Primary HOA Fees Frequency
Monthly
Primary HOA Fees Total Annual
564.00
Location
Schools
Elementary School
West Ridge
Middle School
Roger Quist
High School
Riverdale Ridge
Walk Score®
Contact me about this property
Vicki Mahan
RE/MAX Professionals
6020 Greenwood Plaza Boulevard
Greenwood Village, CO 80111, USA
6020 Greenwood Plaza Boulevard
Greenwood Village, CO 80111, USA
- (303) 641-4444 (Office Direct)
- (303) 641-4444 (Mobile)
- Invitation Code: vickimahan
- Vicki@VickiMahan.com
- https://VickiMahan.com
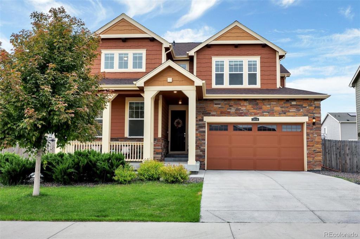
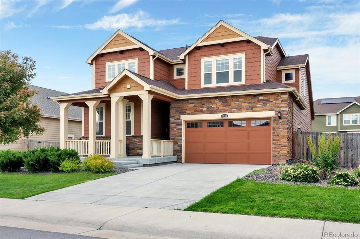
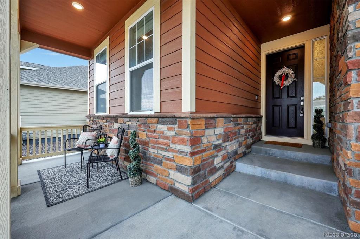
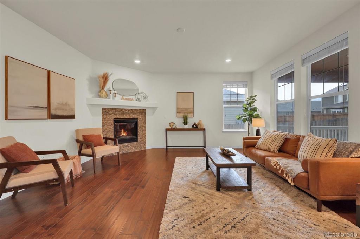
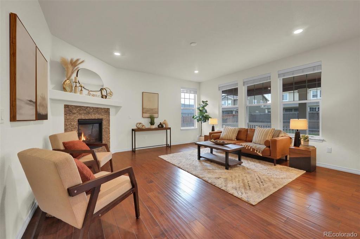
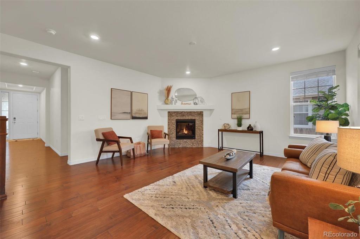
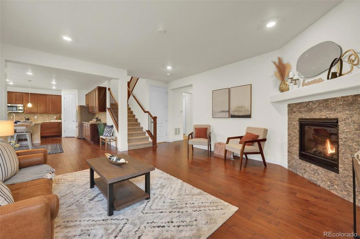
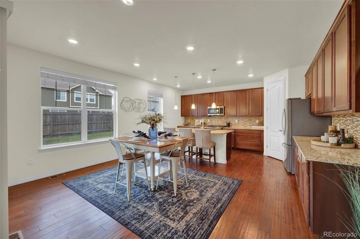
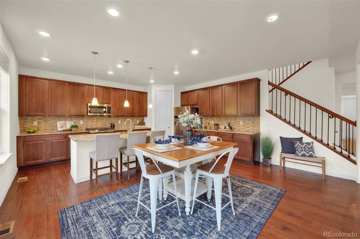
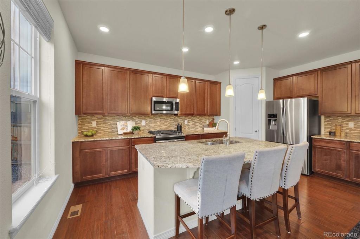
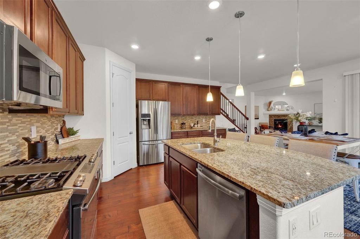
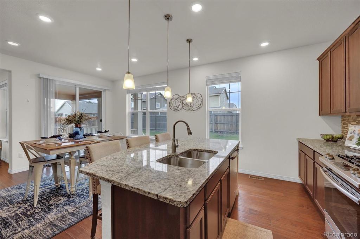
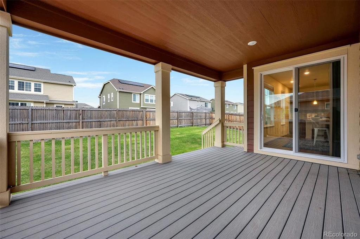
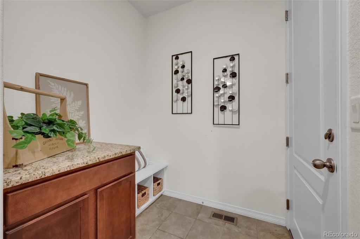
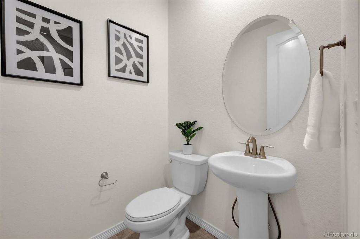
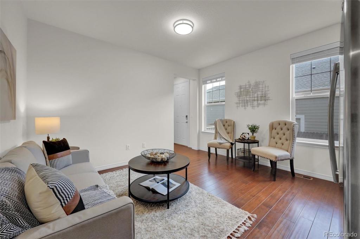
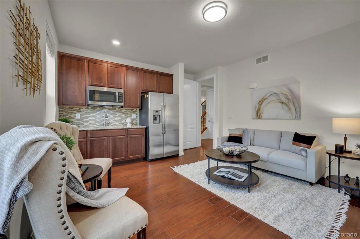
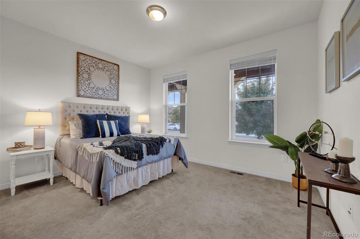
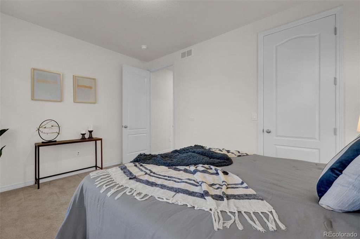
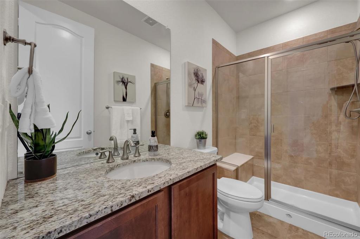
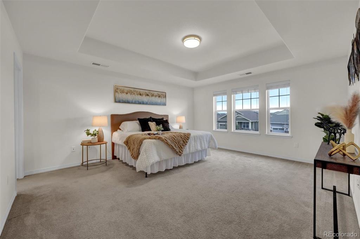
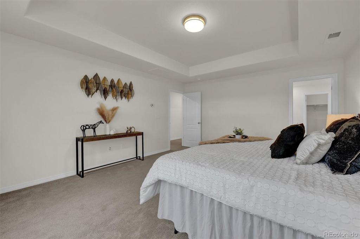
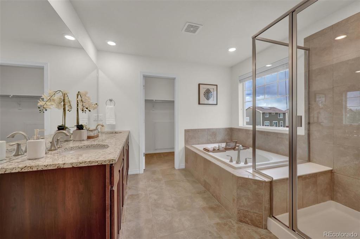
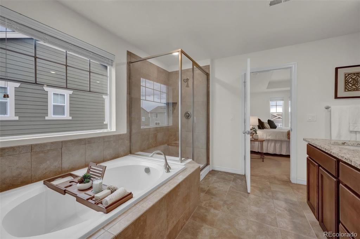
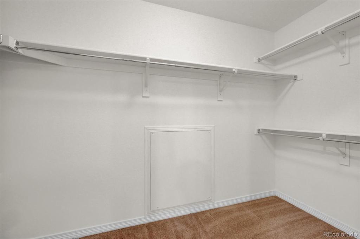
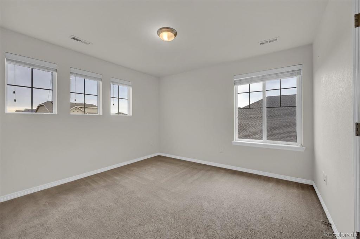
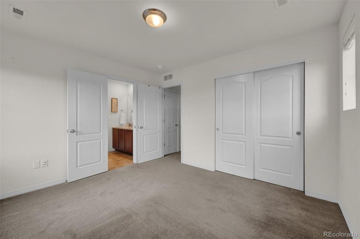
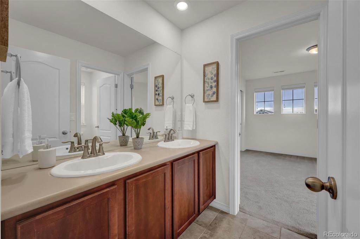
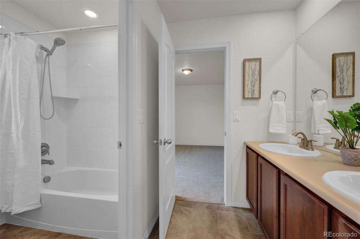
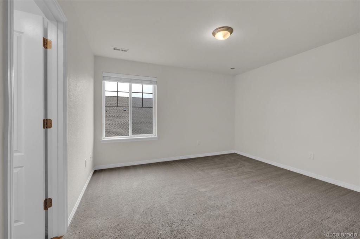
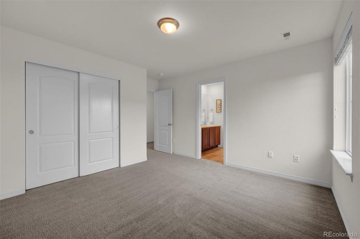
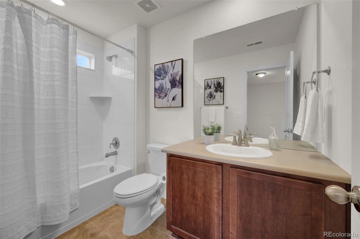
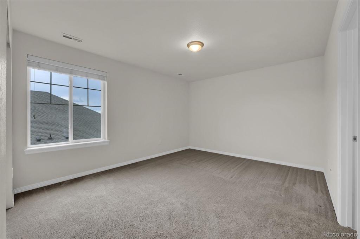
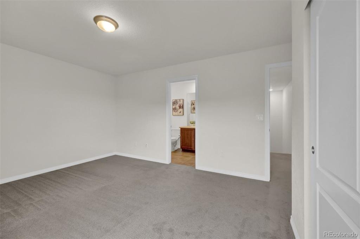
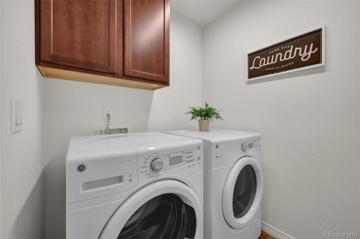
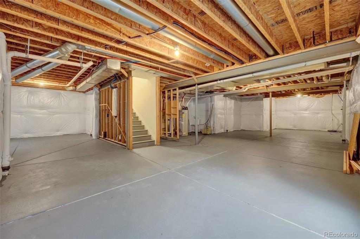
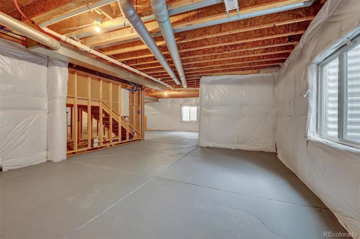
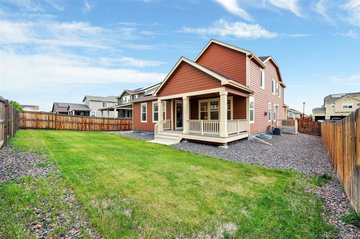
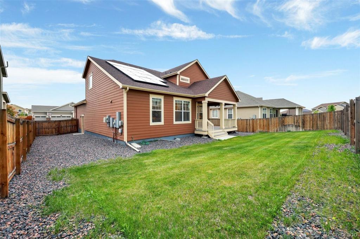
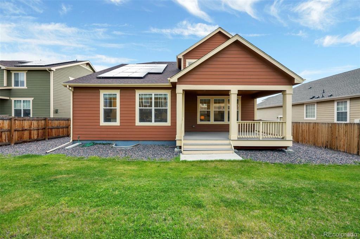


 Menu
Menu


