11316 Helena Street
Commerce City, CO 80022 — Adams county
Price
$675,000
Sqft
4272.00 SqFt
Baths
3
Beds
4
Description
Incredible chance for a 4 bedroom Ranch Style home on the golf course at The Villages at Buffalo Run! Just like NEW!!!! Finished basement with large backyard and covered patio! Popular Tenley ranch plan offers wide open great room with built-in fireplace and shelving, convenient home center, 4 spacious bedrooms, deluxe master bath and a partially finished basement with a bed, bath and expansive rec room area. Gourmet kitchen with large granite island, stainless steel appliances, upgraded Maple cabinets and generous walk-in pantry. Custom cubbies with seating at the entry from the garage to store coats and shoes for the whole family. Extensive upgraded wood flooring and luxurious designer finishes. Enjoy the extra deep back yard and captivating view of golf course from the covered patio. Cased in windows and doors throughout the home, pre-plumbed for solar, upgraded technology package with ethernet plugins throughout the home, new BOSCH dishwasher, 5 and 1/4" trim, window well grates, garden beds in the backyard with drip system, stamped concrete patio, newer whole home humidifier, oil rubbed bronze fixtures, hardwood floors throughout the main floor! Great location near DIA, Gaylord Resort, Buffalo Run Golf Course, Downtown Denver! For 3-D tour, visit www.11316Helena.com
Property Level and Sizes
SqFt Lot
9583.00
Lot Features
Breakfast Nook, Built-in Features, Ceiling Fan(s), Eat-in Kitchen, Entrance Foyer, Five Piece Bath, Granite Counters, High Ceilings, Kitchen Island, Master Suite, No Stairs, Open Floorplan, Pantry, Quartz Counters, Solid Surface Counters, Sound System, Utility Sink, Walk-In Closet(s), Wired for Data
Lot Size
0.22
Foundation Details
Slab
Basement
Daylight,Finished,Full,Interior Entry/Standard
Base Ceiling Height
9'
Interior Details
Interior Features
Breakfast Nook, Built-in Features, Ceiling Fan(s), Eat-in Kitchen, Entrance Foyer, Five Piece Bath, Granite Counters, High Ceilings, Kitchen Island, Master Suite, No Stairs, Open Floorplan, Pantry, Quartz Counters, Solid Surface Counters, Sound System, Utility Sink, Walk-In Closet(s), Wired for Data
Appliances
Convection Oven, Cooktop, Dishwasher, Disposal, Double Oven, Microwave, Oven, Range, Self Cleaning Oven, Sump Pump
Laundry Features
In Unit
Electric
Central Air
Flooring
Carpet, Stone, Tile, Wood
Cooling
Central Air
Heating
Forced Air, Natural Gas
Fireplaces Features
Gas, Gas Log, Great Room
Utilities
Cable Available, Electricity Connected, Internet Access (Wired), Natural Gas Connected, Phone Available
Exterior Details
Features
Garden, Private Yard, Rain Gutters
Patio Porch Features
Covered,Patio
Lot View
Golf Course,Water
Water
Public
Sewer
Public Sewer
Land Details
PPA
3409090.91
Road Frontage Type
Public Road
Road Responsibility
Public Maintained Road
Road Surface Type
Paved
Garage & Parking
Parking Spaces
1
Parking Features
Concrete
Exterior Construction
Roof
Concrete
Construction Materials
Cement Siding, Frame, Rock
Architectural Style
Traditional
Exterior Features
Garden, Private Yard, Rain Gutters
Window Features
Double Pane Windows
Security Features
Smoke Detector(s)
Builder Name 1
Lokal Homes
Builder Source
Public Records
Financial Details
PSF Total
$175.56
PSF Finished
$234.23
PSF Above Grade
$351.12
Previous Year Tax
5934.00
Year Tax
2020
Primary HOA Management Type
Professionally Managed
Primary HOA Name
MSI LLC
Primary HOA Phone
303-814-3958
Primary HOA Amenities
Golf Course
Primary HOA Fees Included
Trash
Primary HOA Fees
30.00
Primary HOA Fees Frequency
Monthly
Primary HOA Fees Total Annual
360.00
Location
Schools
Elementary School
Turnberry
Middle School
Otho Stuart
High School
Prairie View
Walk Score®
Contact me about this property
Vicki Mahan
RE/MAX Professionals
6020 Greenwood Plaza Boulevard
Greenwood Village, CO 80111, USA
6020 Greenwood Plaza Boulevard
Greenwood Village, CO 80111, USA
- (303) 641-4444 (Office Direct)
- (303) 641-4444 (Mobile)
- Invitation Code: vickimahan
- Vicki@VickiMahan.com
- https://VickiMahan.com
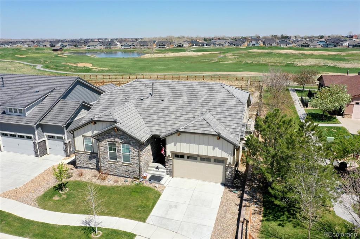
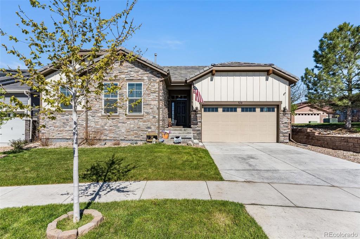
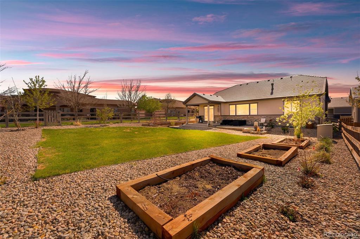
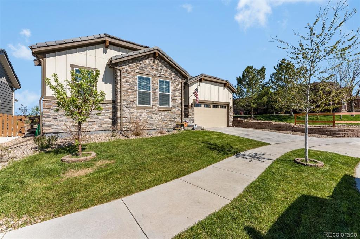
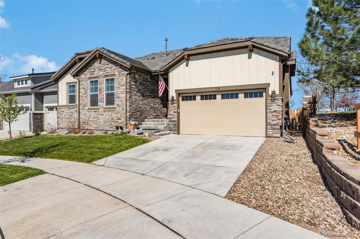
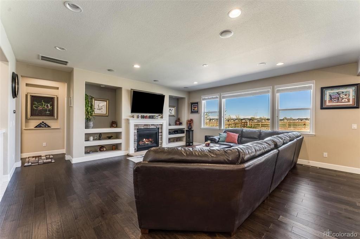
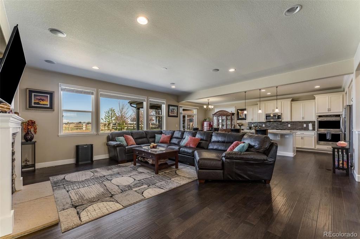
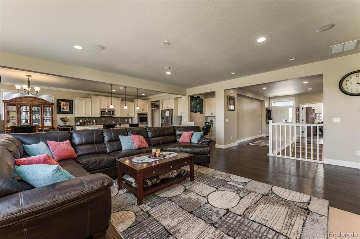
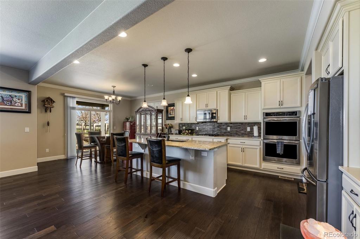
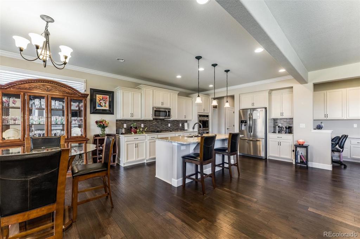
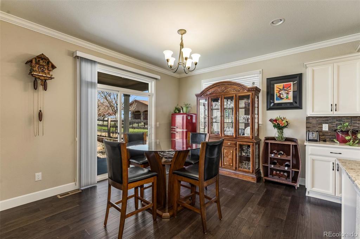
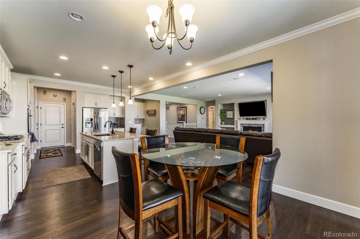
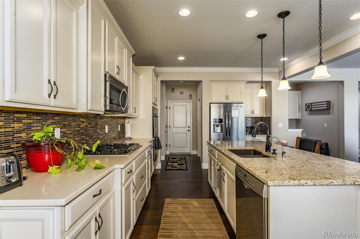
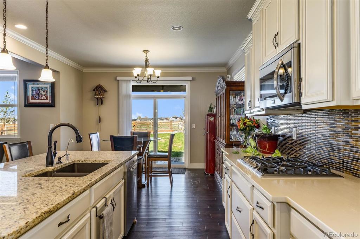
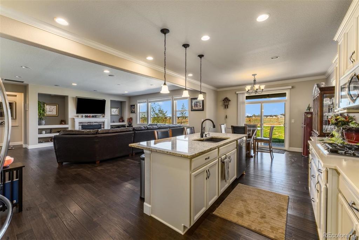
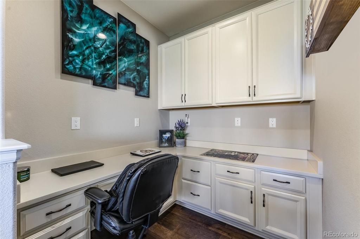
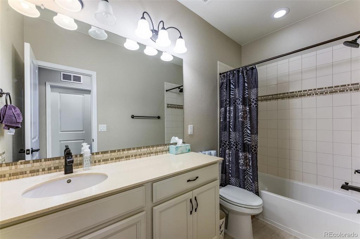
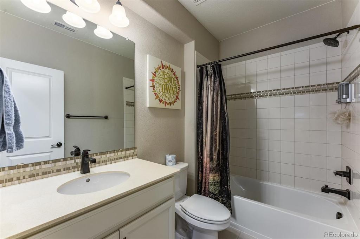
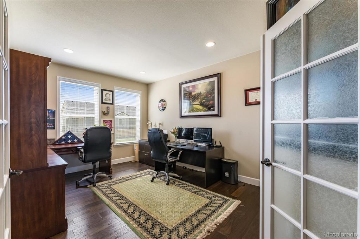
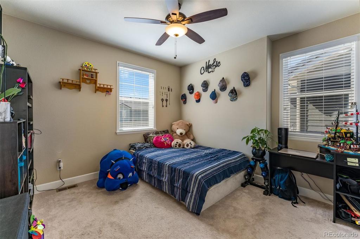
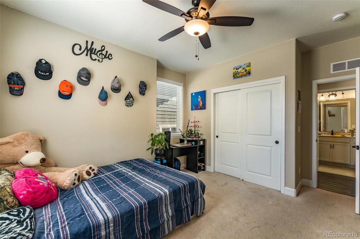
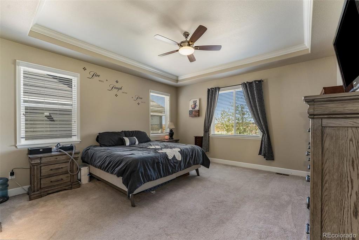
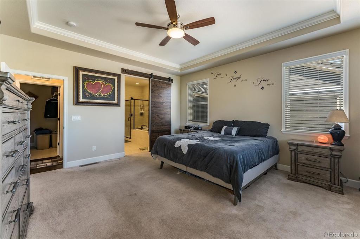
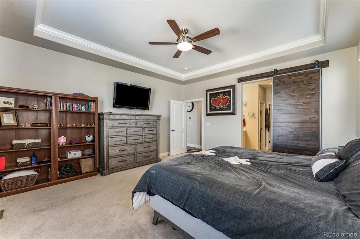
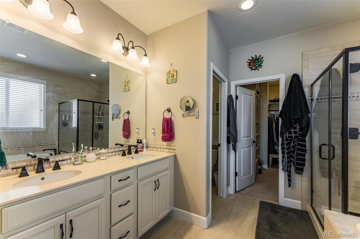
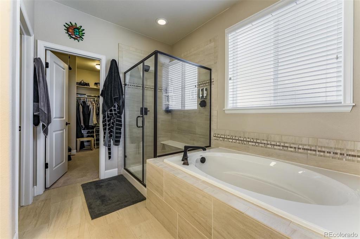
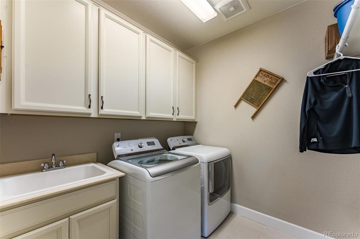
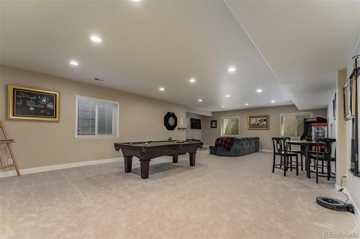
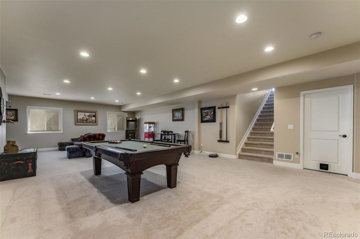
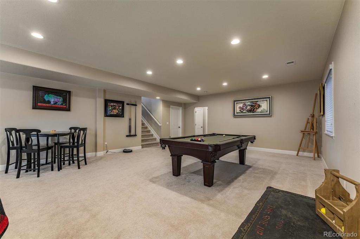
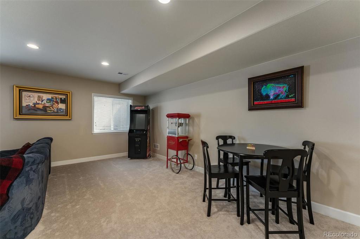
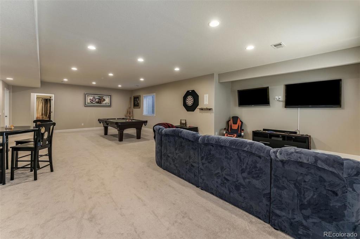
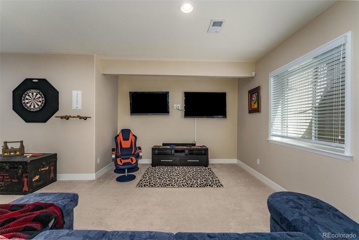
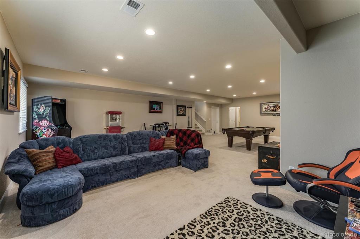
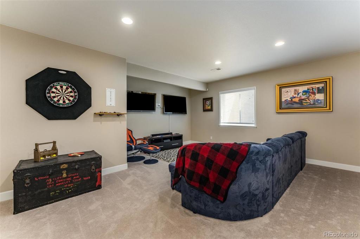
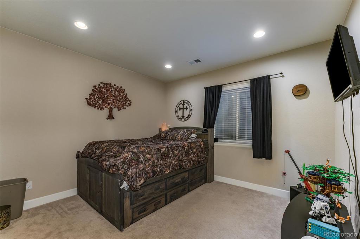
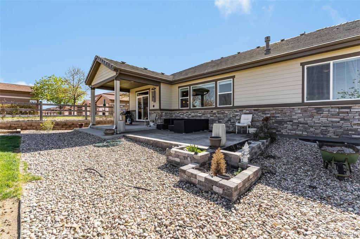
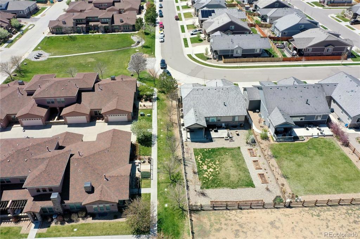
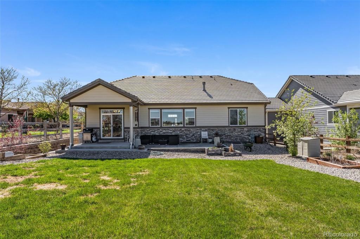
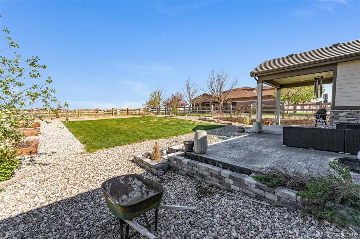


 Menu
Menu


