1975 N Grant Street #704
Denver, CO 80203 — Denver county
Price
$438,000
Sqft
970.00 SqFt
Baths
2
Beds
2
Description
Welcome Home! Simply pack your bags and begin your journey in your fully FURNISHED Uptown Denver condo. Walk to everything that urban living has to offer then come home to your meticulously maintained 7th floor, 2 bed, 2 bath condominium. The high ceilings and gleaming engineered wood floors highlight the spacious floor plan that will easily accommodate entertaining all your friends and family. Granite counters and shaker wood cabinets compliment the stainless steel appliances and movable kitchen island. The roomy dining room is open to the living space with access to the balcony overlooking an exciting view of the city, mountains and Benedict Park! The comfortable master suite offers a good sized closet and full sized master bath with double vanity while the secondary bedroom has access to the other full bath. All furnishings, newly purchased kitchen appliances, stackable in-unit washer and dryer are included along with one secured, deeded parking space #36, and storage area #91. Grant Park Condominium amenities include Business Center, Exercise Room, and Community Patio Space on the 2nd floor. Light Rail and everything Downtown Denver has to offer is just steps away.
Property Level and Sizes
SqFt Lot
0.00
Lot Features
Granite Counters, High Ceilings, Kitchen Island, Master Suite, Open Floorplan, Smoke Free
Interior Details
Interior Features
Granite Counters, High Ceilings, Kitchen Island, Master Suite, Open Floorplan, Smoke Free
Appliances
Dishwasher, Disposal, Dryer, Microwave, Range, Range Hood, Refrigerator, Self Cleaning Oven, Washer
Laundry Features
In Unit, Laundry Closet
Electric
Central Air
Flooring
Carpet, Laminate
Cooling
Central Air
Heating
Forced Air, Natural Gas
Utilities
Cable Available, Internet Access (Wired)
Exterior Details
Features
Balcony
Water
Public
Sewer
Public Sewer
Land Details
Garage & Parking
Parking Spaces
1
Parking Features
Underground
Exterior Construction
Roof
Tar/Gravel
Construction Materials
Brick, Concrete, Stucco
Architectural Style
Urban Contemporary
Exterior Features
Balcony
Window Features
Double Pane Windows, Window Coverings
Security Features
Carbon Monoxide Detector(s),Key Card Entry,Secured Garage/Parking,Security Entrance
Builder Source
Builder
Financial Details
PSF Total
$453.61
PSF Finished
$453.61
PSF Above Grade
$453.61
Previous Year Tax
2032.00
Year Tax
2019
Primary HOA Management Type
Professionally Managed
Primary HOA Name
Market Street Management
Primary HOA Phone
303-595-8710
Primary HOA Website
www.marketstreetmanagement.com
Primary HOA Amenities
Business Center,Elevator(s),Fitness Center,Parking,Storage
Primary HOA Fees Included
Exterior Maintenance w/out Roof, Sewer, Trash, Water
Primary HOA Fees
347.00
Primary HOA Fees Frequency
Monthly
Primary HOA Fees Total Annual
4164.00
Primary HOA Status Letter Fees
$150.00
Location
Schools
Elementary School
Cole Arts And Science Academy
Middle School
Bruce Randolph
High School
East
Walk Score®
Contact me about this property
Vicki Mahan
RE/MAX Professionals
6020 Greenwood Plaza Boulevard
Greenwood Village, CO 80111, USA
6020 Greenwood Plaza Boulevard
Greenwood Village, CO 80111, USA
- (303) 641-4444 (Office Direct)
- (303) 641-4444 (Mobile)
- Invitation Code: vickimahan
- Vicki@VickiMahan.com
- https://VickiMahan.com
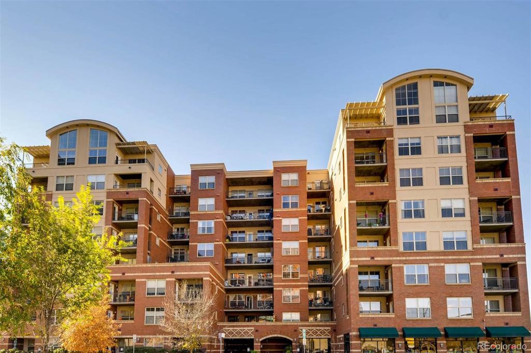
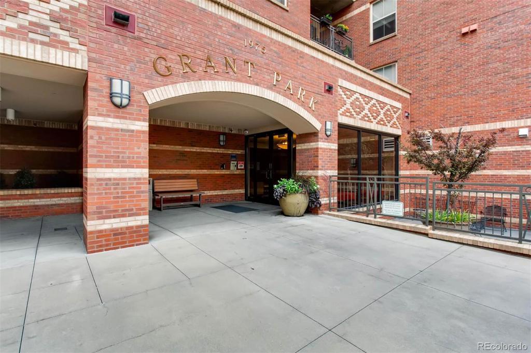
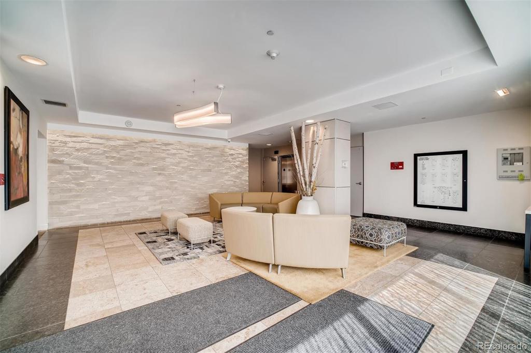
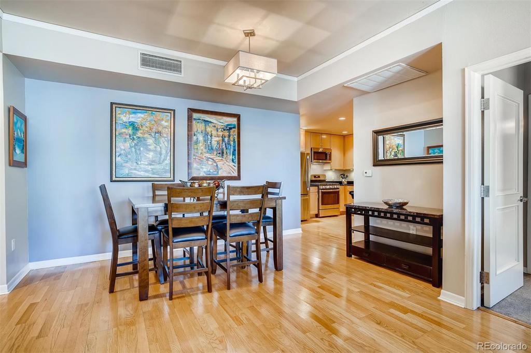
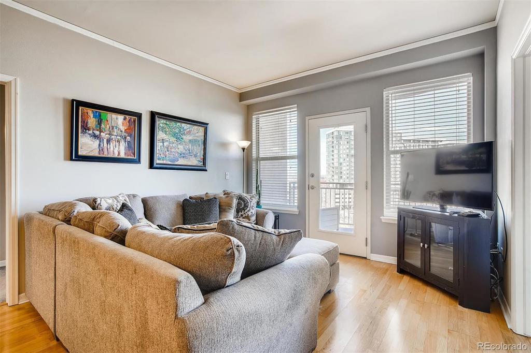
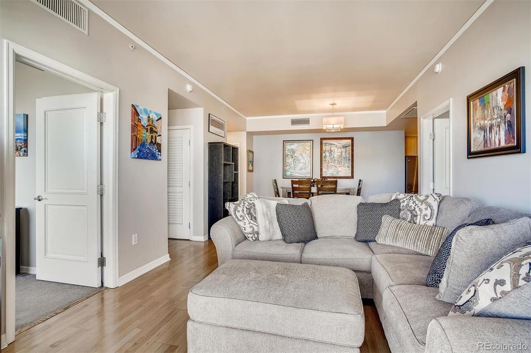
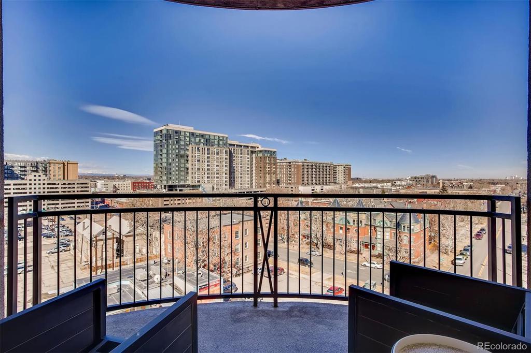
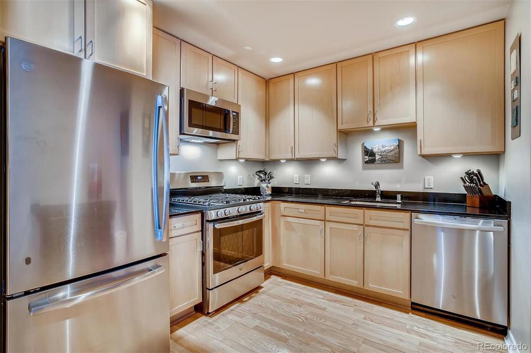
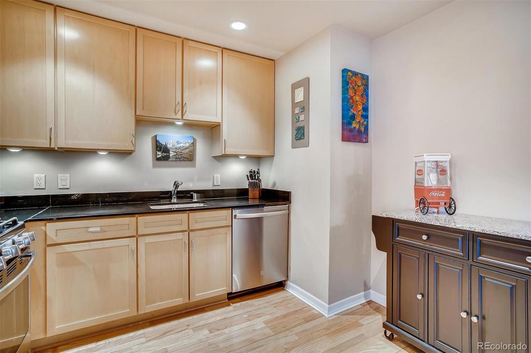
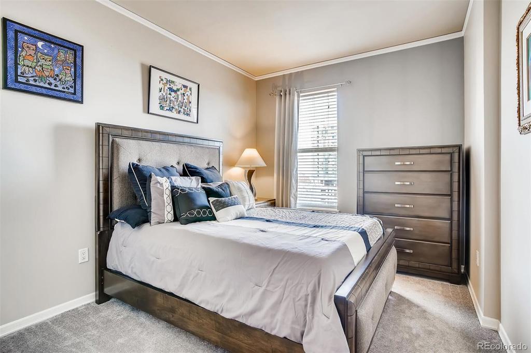
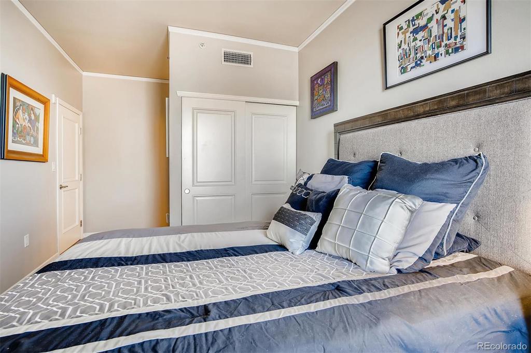
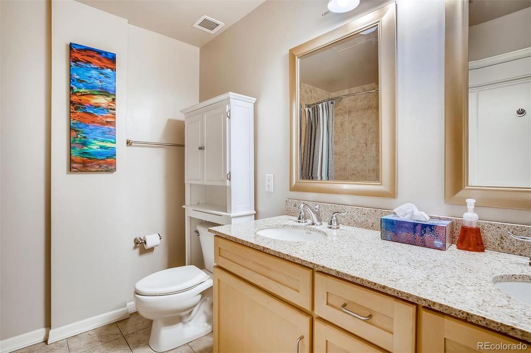
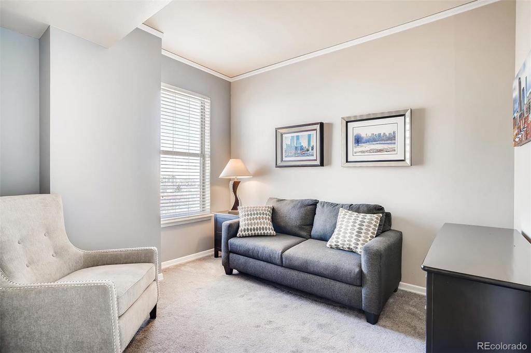
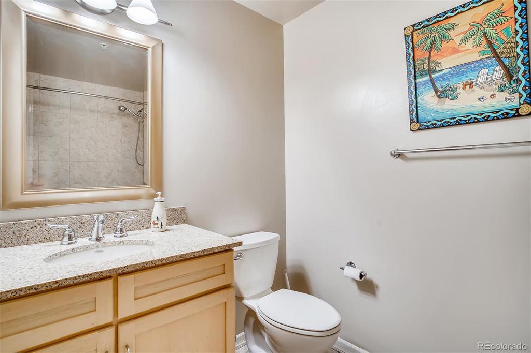
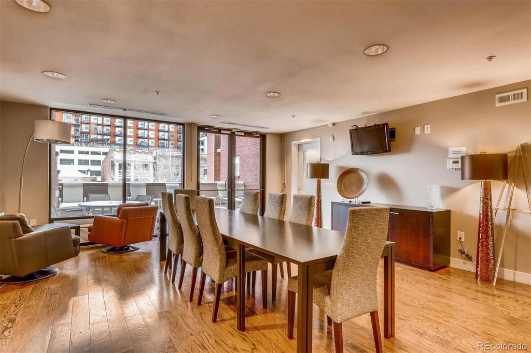
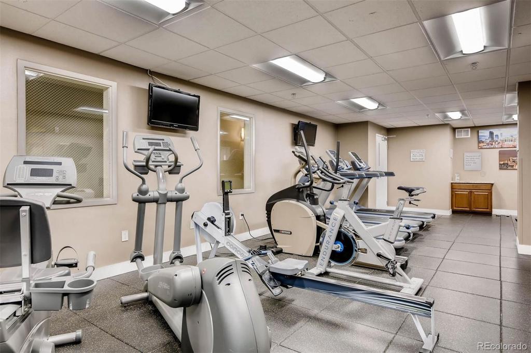
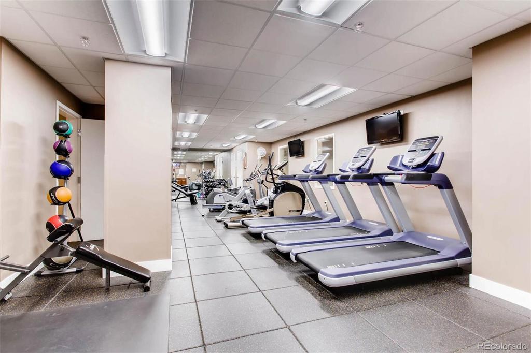
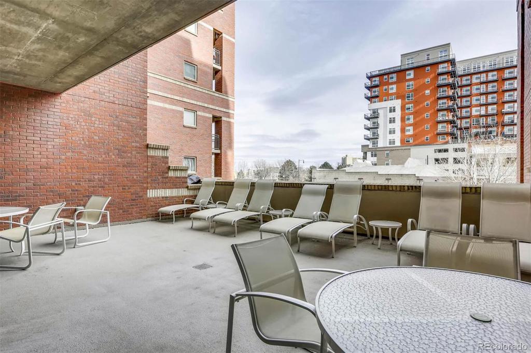
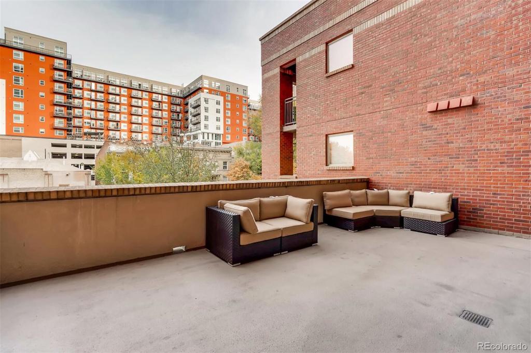
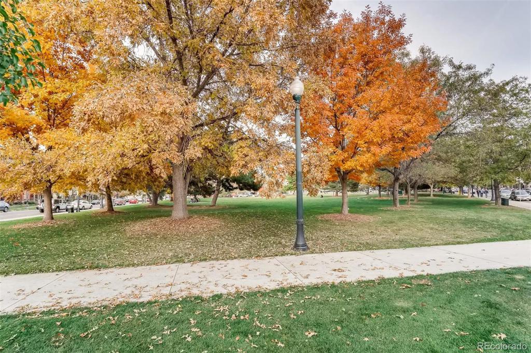


 Menu
Menu


