712 S Sherman Street
Denver, CO 80209 — Denver county
Price
$724,000
Sqft
1724.00 SqFt
Baths
2
Beds
3
Description
Charming Wash Park Bungalow with the architectural integrity of yesterday. The ambiance of old and new. Many traditional characteristics to love, such as original oak plank hardwoods, a covered front porch, updated windows, and a formal layout. This timeless home has two bedrooms and a full bath on the main floor with one being used as a home office. The front living room is the gateway to the dining room. Beyond the dining room is the kitchen. So many possibilities, including popping the top! Maple cabinets, stainless appliances, and granite countertops. Easy access to the lovely backyard with a spacious concrete patio, storage shed, grass, pavers, and raised garden beds. The finished basement offers the best surprise, a newly added and large primary bedroom with a walk-in closet and private bath. The laundry and storage area round out the full basement. Can't forget the 2 car garage, for easy parking and extra storage. Charm, simplicity, historical appeal, and just close enough to the park. Washington Park is full of winding trails, flower beds/plantings for days and green space galore. Bike, run, walk or meet friends it's all here to enjoy. Stroll to Old South Gaylord Street for an evening of shopping and dining. Quick access to the highway is another perk! An ideal home and a great location. Come own a bit of history.
Property Level and Sizes
SqFt Lot
4356.00
Lot Features
Breakfast Nook, Eat-in Kitchen, Granite Counters, High Speed Internet, Open Floorplan, Smoke Free, Utility Sink, Walk-In Closet(s)
Lot Size
0.10
Foundation Details
Concrete Perimeter,Slab
Basement
Finished,Full
Common Walls
No Common Walls
Interior Details
Interior Features
Breakfast Nook, Eat-in Kitchen, Granite Counters, High Speed Internet, Open Floorplan, Smoke Free, Utility Sink, Walk-In Closet(s)
Appliances
Dishwasher, Range, Refrigerator
Electric
Evaporative Cooling
Flooring
Laminate, Tile, Wood
Cooling
Evaporative Cooling
Heating
Forced Air
Utilities
Cable Available, Electricity Connected, Natural Gas Connected
Exterior Details
Features
Garden
Patio Porch Features
Covered,Front Porch,Patio
Water
Public
Sewer
Public Sewer
Land Details
PPA
7240000.00
Road Frontage Type
Public Road
Road Responsibility
Public Maintained Road
Road Surface Type
Alley Paved, Paved
Garage & Parking
Parking Spaces
2
Parking Features
220 Volts, Concrete, Exterior Access Door, Lighted
Exterior Construction
Roof
Composition
Construction Materials
Brick
Architectural Style
Bungalow
Exterior Features
Garden
Window Features
Double Pane Windows
Builder Source
Public Records
Financial Details
PSF Total
$419.95
PSF Finished
$449.13
PSF Above Grade
$839.91
Previous Year Tax
1875.00
Year Tax
2019
Primary HOA Fees
0.00
Location
Schools
Elementary School
Lincoln
Middle School
Grant
High School
South
Walk Score®
Contact me about this property
Vicki Mahan
RE/MAX Professionals
6020 Greenwood Plaza Boulevard
Greenwood Village, CO 80111, USA
6020 Greenwood Plaza Boulevard
Greenwood Village, CO 80111, USA
- (303) 641-4444 (Office Direct)
- (303) 641-4444 (Mobile)
- Invitation Code: vickimahan
- Vicki@VickiMahan.com
- https://VickiMahan.com
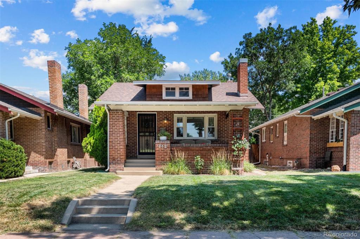
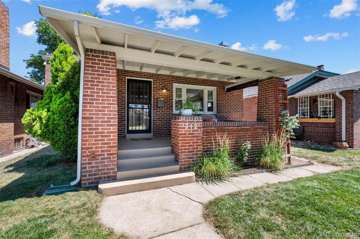
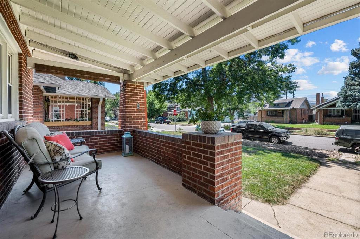
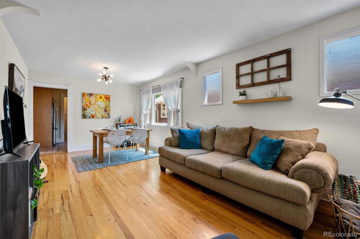
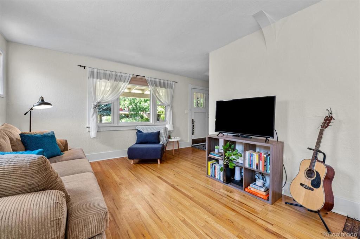
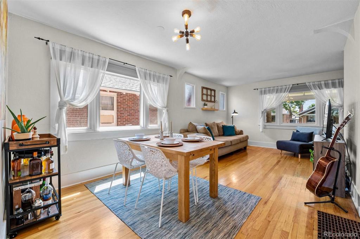
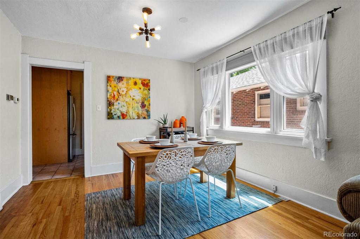
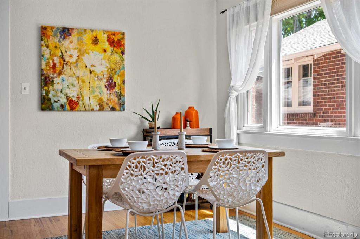
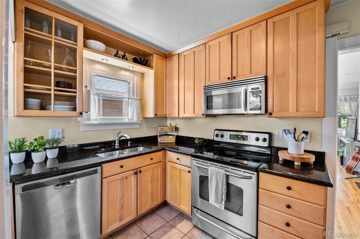
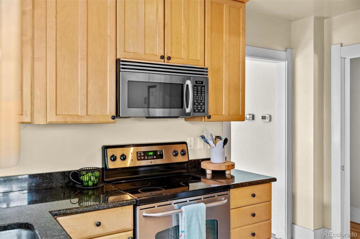
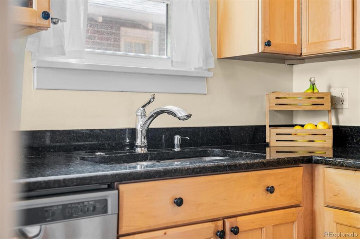
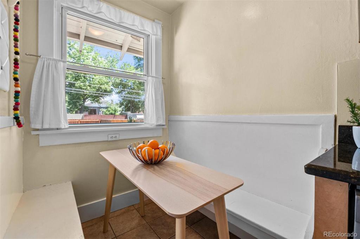
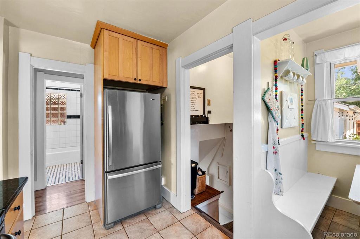
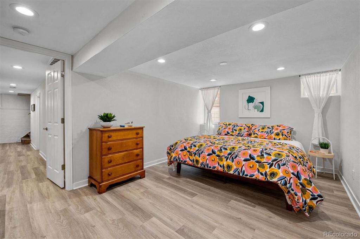
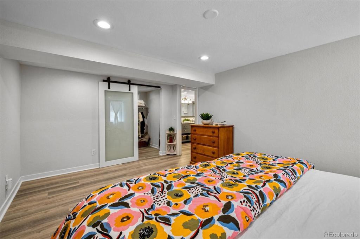
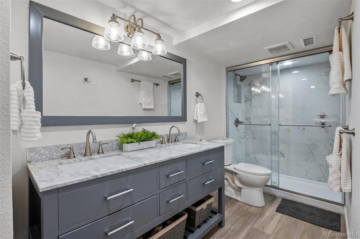
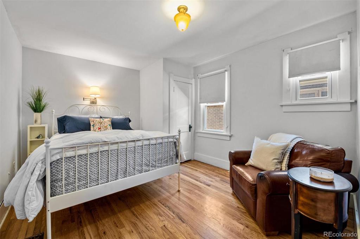
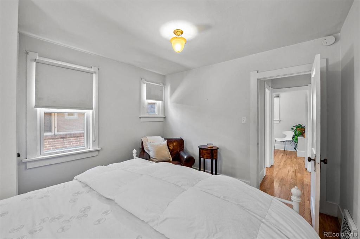
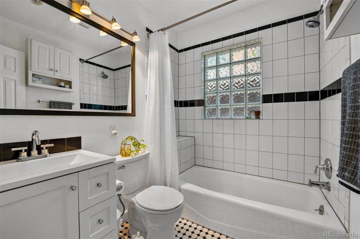
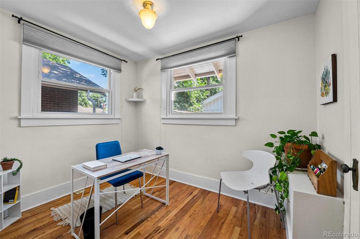
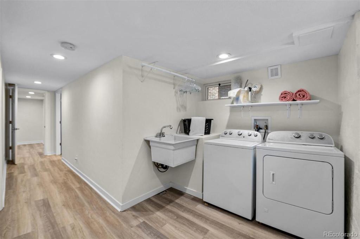
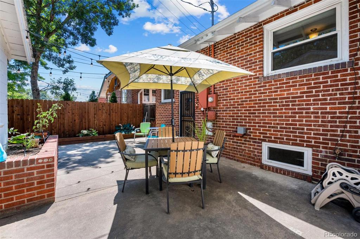
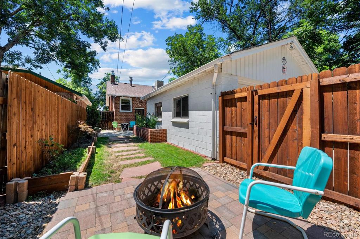
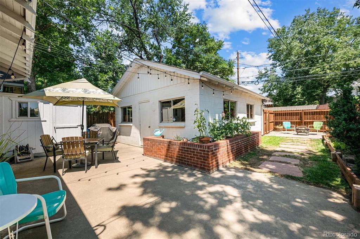
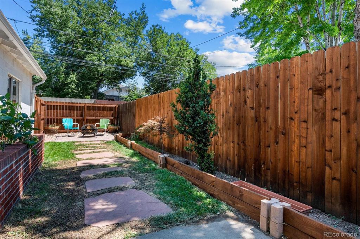
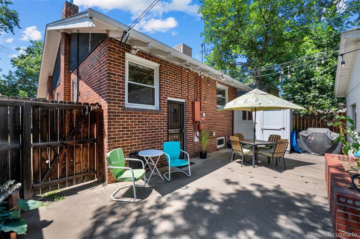
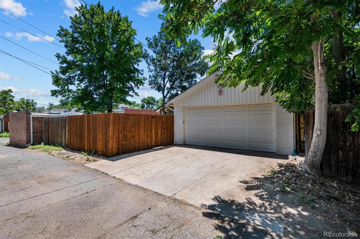
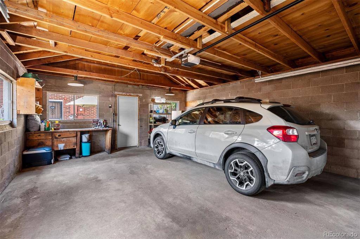
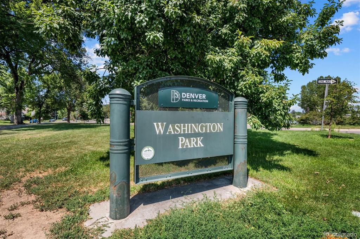
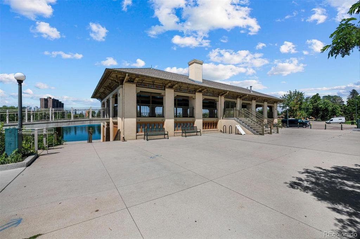
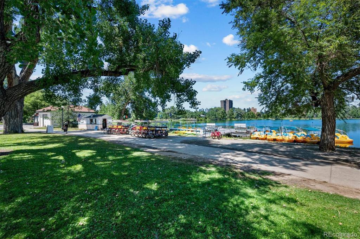
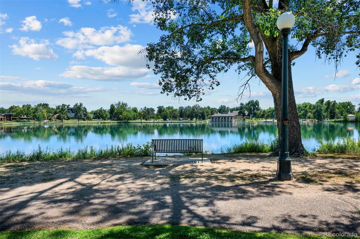
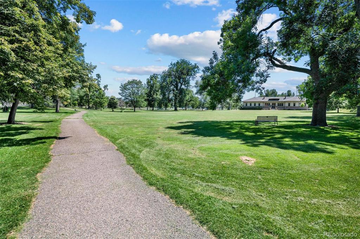
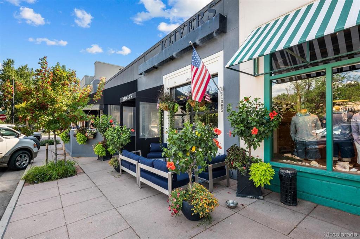
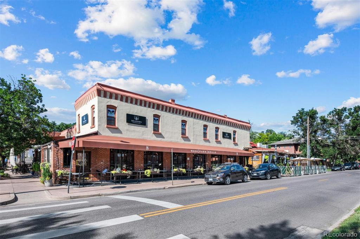
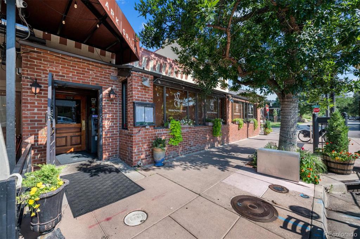
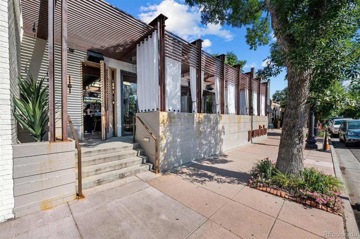
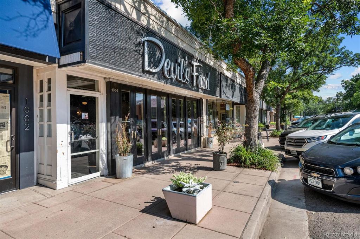
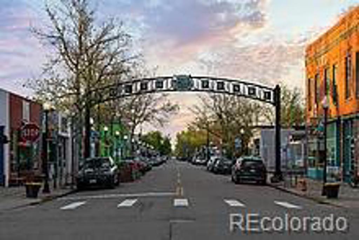
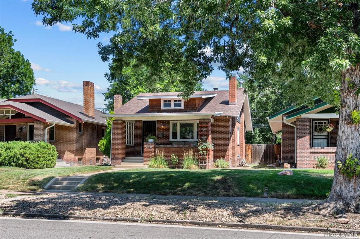


 Menu
Menu


