4246 Stuart Street
Denver, CO 80212 — Denver county
Price
$1,100,000
Sqft
3213.00 SqFt
Baths
4
Beds
5
Description
This large, recently refreshed, duplex is a buyer's dream with highly desirable BR configuration and bright rooms located within the preferred pocket of Berkeley. Open main level with dramatic built ins and true BR w/ Murphy bed and closet, perfect for guests/play room/office. Kitchen has great storage with pantry, quartz countertops, stainless Kitchen Aid appliances and breakfast bar. Second level holds 3 bedrooms including the master suite with a private balcony and mountain views, perfect for enjoying your morning coffee. Unwind from the long day in the serene master bath complete with a soaking tub, double sinks, and walk-in shower. The third floor is home to the inviting walk-out roof deck with additional stunning mountain views. Adjacent built in bar and flex area perfect for guest space, lounge, rec room or office. Entertainer's back yard w/ 2 car garage. Finished basement with additional bedroom and bathroom. 1 block from endless entertainment options w/ high-end and casual restaurants, Book Bar, craft beer and wine shops, yoga, coffee shops, retail, parks, grocery stores and more. Incredibly convenient access to I-70, downtown and mountains. Floorplans and Matterport available.
Property Level and Sizes
SqFt Lot
3160.00
Lot Features
Eat-in Kitchen, Five Piece Bath, Kitchen Island, Primary Suite, Open Floorplan, Walk-In Closet(s)
Lot Size
0.07
Basement
Finished,Full
Common Walls
End Unit
Interior Details
Interior Features
Eat-in Kitchen, Five Piece Bath, Kitchen Island, Primary Suite, Open Floorplan, Walk-In Closet(s)
Appliances
Dishwasher, Microwave, Oven, Refrigerator
Laundry Features
In Unit
Electric
Central Air
Flooring
Carpet, Tile, Wood
Cooling
Central Air
Heating
Forced Air, Natural Gas
Fireplaces Features
Dining Room, Gas, Gas Log, Living Room
Utilities
Cable Available, Electricity Connected, Internet Access (Wired)
Exterior Details
Features
Balcony, Dog Run, Garden
Patio Porch Features
Patio,Rooftop
Water
Public
Sewer
Public Sewer
Land Details
PPA
16600000.00
Road Frontage Type
Public Road
Road Surface Type
Paved
Garage & Parking
Parking Spaces
1
Exterior Construction
Roof
Other
Construction Materials
Brick, Frame, Stucco
Architectural Style
Contemporary
Exterior Features
Balcony, Dog Run, Garden
Builder Source
Public Records
Financial Details
PSF Total
$361.66
PSF Finished
$375.93
PSF Above Grade
$519.68
Previous Year Tax
4114.00
Year Tax
2019
Primary HOA Fees
0.00
Location
Schools
Elementary School
Centennial
Middle School
Strive Sunnyside
High School
North
Walk Score®
Contact me about this property
Vicki Mahan
RE/MAX Professionals
6020 Greenwood Plaza Boulevard
Greenwood Village, CO 80111, USA
6020 Greenwood Plaza Boulevard
Greenwood Village, CO 80111, USA
- (303) 641-4444 (Office Direct)
- (303) 641-4444 (Mobile)
- Invitation Code: vickimahan
- Vicki@VickiMahan.com
- https://VickiMahan.com
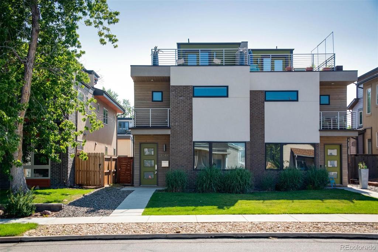
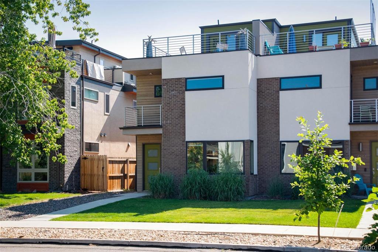
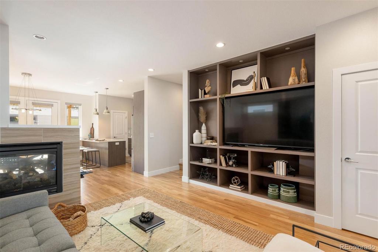
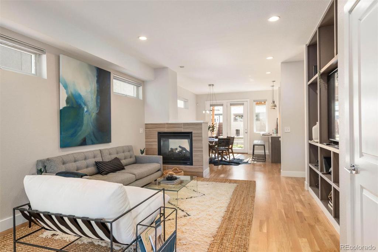
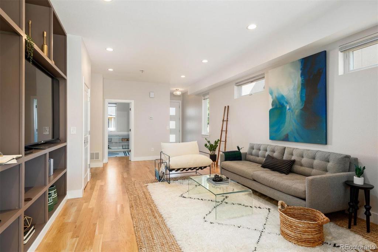
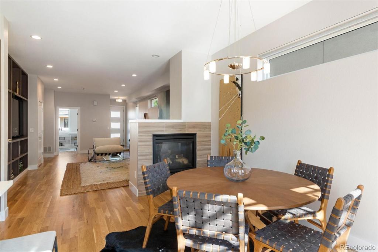
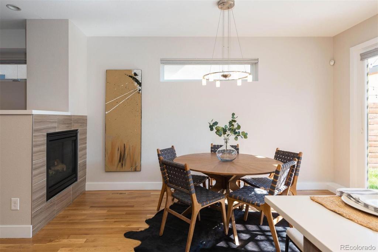
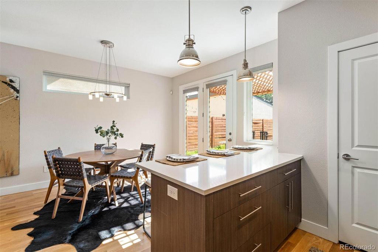
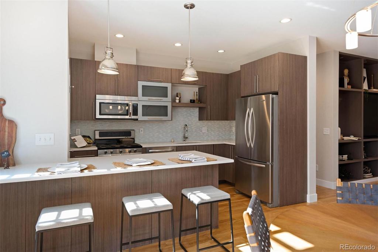
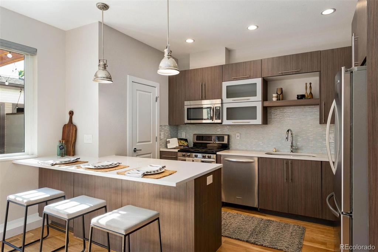
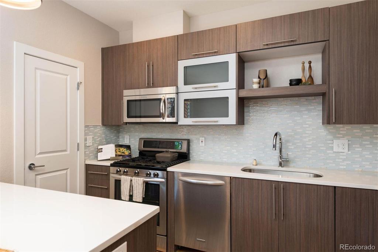
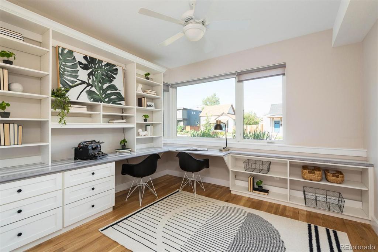
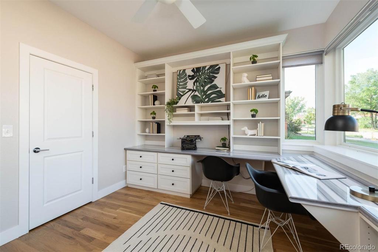
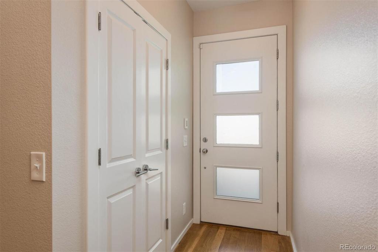
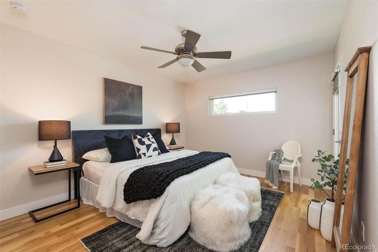
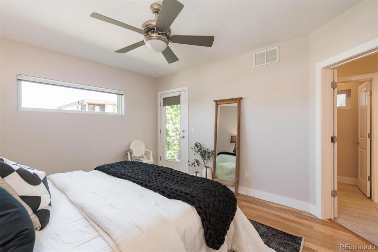
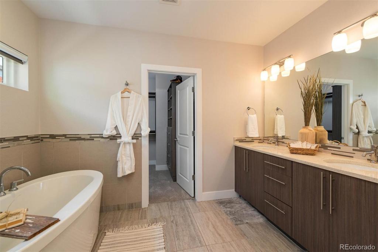
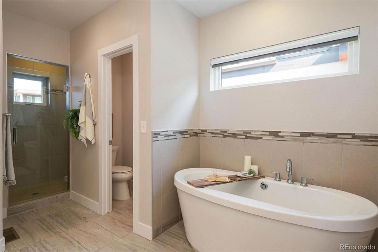
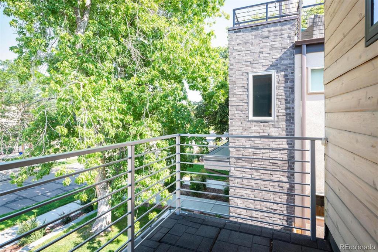
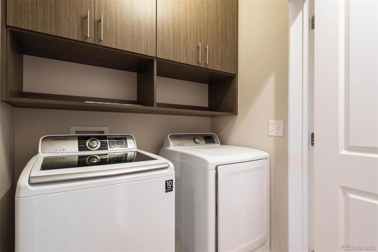
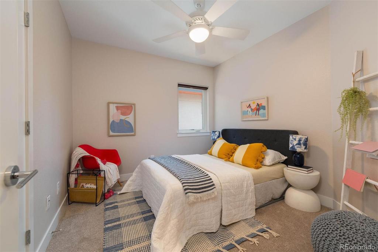
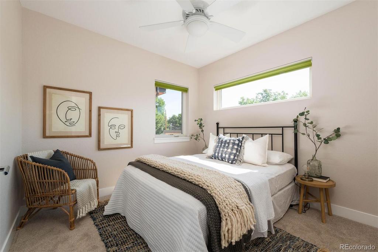
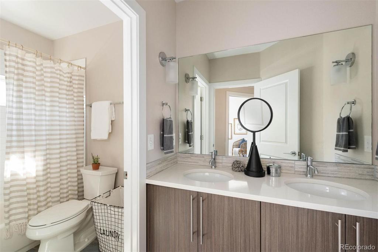
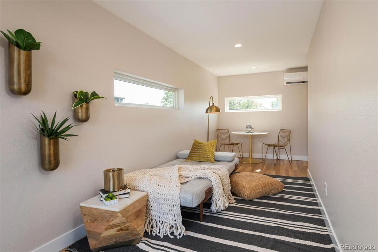
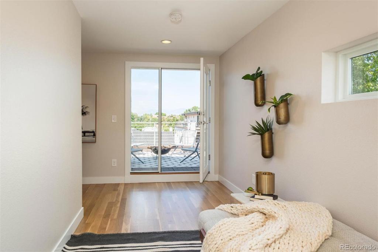
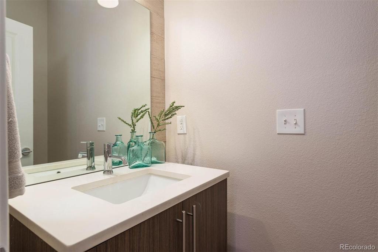
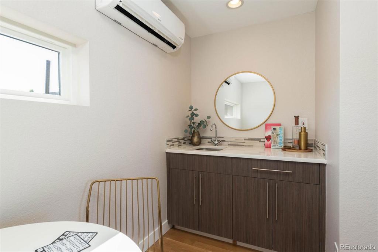
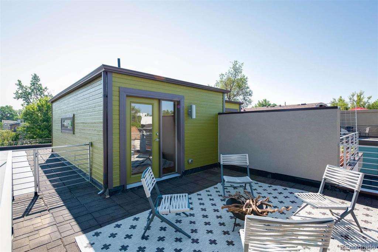
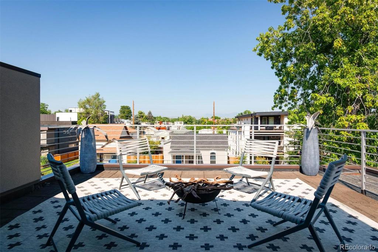
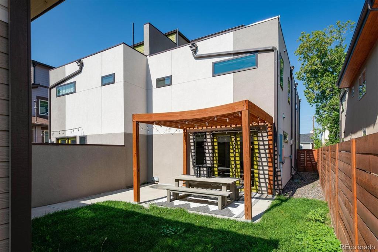
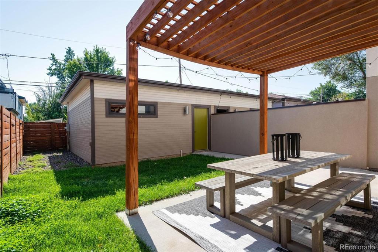
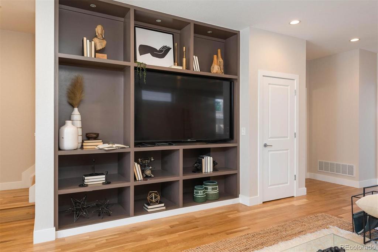
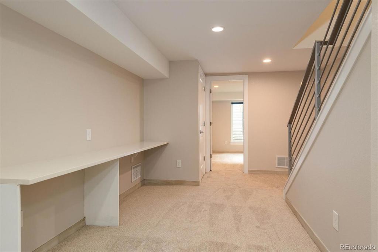
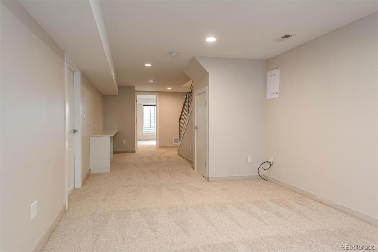
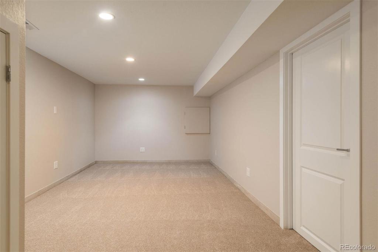
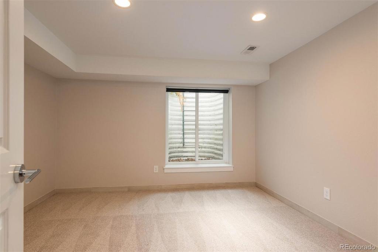


 Menu
Menu


