1677 W 66th Avenue
Denver, CO 80221 — Adams county
Price
$529,000
Sqft
2016.00 SqFt
Baths
3
Beds
2
Description
Imagine your morning coffee with mountain views from your new 2nd floor balcony, chatting with neighbors on your front porch and grilling in your maintenance free back yard, all just in time for Spring and Summer. You can have it all in this 2017 Tealight 2 with countless upgrades. The open concept living and kitchen space with large quartz island, Bosch appliances, and single compartment steel sink is the perfect sunlit venue to entertain guests this season. Open the patio door to take the party outside to the professionally landscaped yard complete with Trex decking, artificial turf, and gas grill included. The upper level features a large primary suite, with two spacious closets, ensuite bath, dual vanity, and super shower with custom tile. The primary bedroom also includes access to the expansive balcony overlooking downtown Denver to the South and mountains to the West. No need to end the party early, the second bedroom on the upper level includes a Murphy Bed and private ensuite bath for your guests. Laundry Room located on upper level. The yet to be finished basement is the perfect opportunity to build equity. It is currently the perfect spot for your home gym or cycling studio, or bonus storage with built in shelving. Tankless water heater, 2017 HVAC and Utility closet are also located in the basement. Amenities galore are waiting for you, including a new K-8 elementary and Montessori pre-school, clubhouse available for parties, garden, and dog park. Near RTD light rail, brewery, and coffee shop. Just 10 minutes from Downtown Denver and 30 minutes from Boulder!
Property Level and Sizes
SqFt Lot
2275.00
Lot Features
Ceiling Fan(s), High Ceilings, Kitchen Island, Master Suite, Open Floorplan, Quartz Counters, Vaulted Ceiling(s), Walk-In Closet(s)
Lot Size
0.05
Foundation Details
Slab
Basement
Unfinished
Interior Details
Interior Features
Ceiling Fan(s), High Ceilings, Kitchen Island, Master Suite, Open Floorplan, Quartz Counters, Vaulted Ceiling(s), Walk-In Closet(s)
Appliances
Dishwasher, Disposal, Dryer, Gas Water Heater, Oven, Range, Refrigerator, Sump Pump, Tankless Water Heater, Washer
Laundry Features
Laundry Closet
Electric
Central Air
Flooring
Carpet, Laminate, Tile
Cooling
Central Air
Heating
Forced Air
Utilities
Cable Available, Electricity Connected, Internet Access (Wired), Natural Gas Available, Phone Available
Exterior Details
Features
Balcony, Garden, Gas Valve, Private Yard
Patio Porch Features
Covered,Deck,Front Porch,Patio
Lot View
City,Mountain(s)
Water
Public
Sewer
Public Sewer
Land Details
PPA
11400000.00
Road Frontage Type
Public Road
Road Responsibility
Public Maintained Road
Road Surface Type
Paved
Garage & Parking
Parking Spaces
1
Exterior Construction
Roof
Composition
Construction Materials
Cement Siding, Frame
Architectural Style
Contemporary,Urban Contemporary
Exterior Features
Balcony, Garden, Gas Valve, Private Yard
Window Features
Double Pane Windows
Security Features
Carbon Monoxide Detector(s)
Builder Name 1
Brookfield Residential
Builder Source
Public Records
Financial Details
PSF Total
$282.74
PSF Finished
$396.11
PSF Above Grade
$396.11
Previous Year Tax
4956.00
Year Tax
2020
Primary HOA Management Type
Professionally Managed
Primary HOA Name
MSI LLC
Primary HOA Phone
303-420-4433
Primary HOA Website
www.msihoa.com
Primary HOA Amenities
Clubhouse,Garden Area,Playground,Trail(s)
Primary HOA Fees Included
Maintenance Grounds, Recycling, Snow Removal, Trash
Primary HOA Fees
72.00
Primary HOA Fees Frequency
Monthly
Primary HOA Fees Total Annual
864.00
Location
Schools
Elementary School
Valley View K-8
Middle School
Valley View K-8
High School
Global Lead. Acad. K-12
Walk Score®
Contact me about this property
Vicki Mahan
RE/MAX Professionals
6020 Greenwood Plaza Boulevard
Greenwood Village, CO 80111, USA
6020 Greenwood Plaza Boulevard
Greenwood Village, CO 80111, USA
- (303) 641-4444 (Office Direct)
- (303) 641-4444 (Mobile)
- Invitation Code: vickimahan
- Vicki@VickiMahan.com
- https://VickiMahan.com
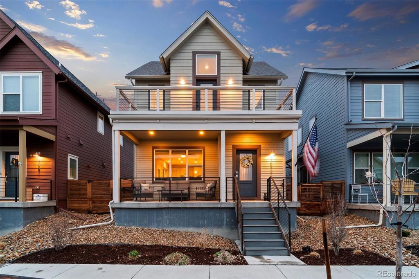
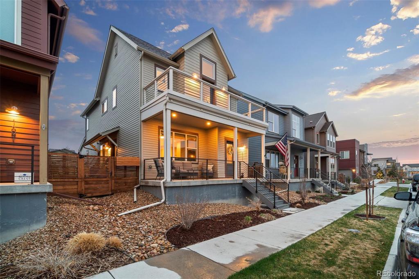
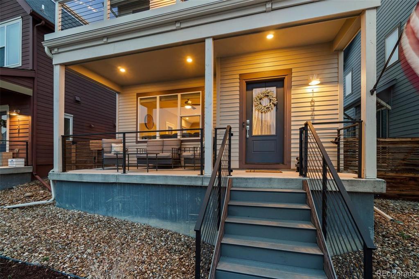
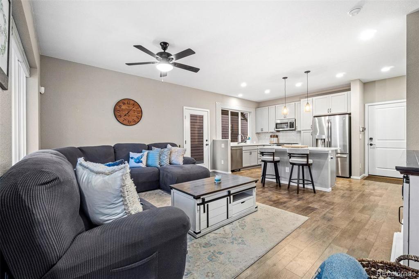
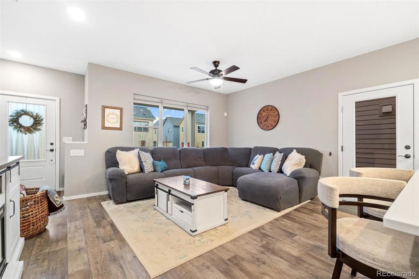
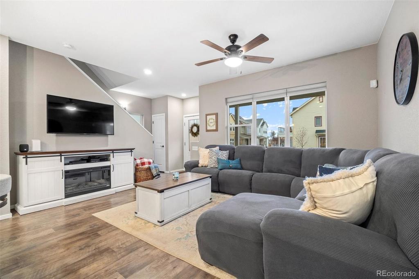
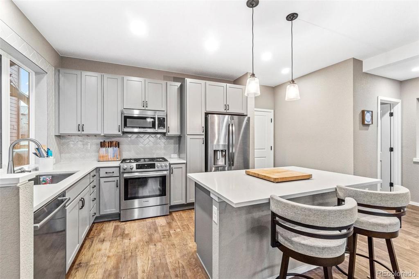
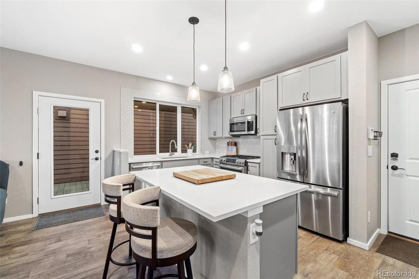
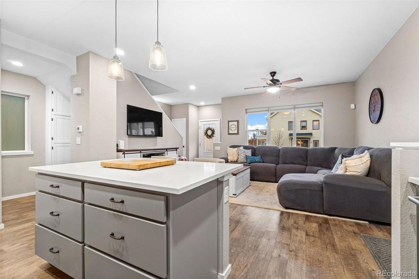
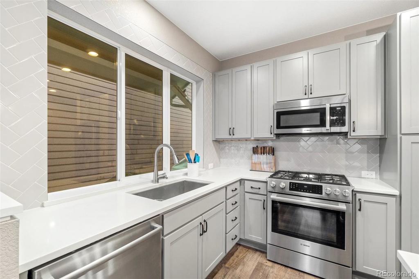
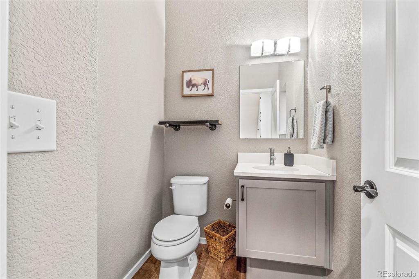
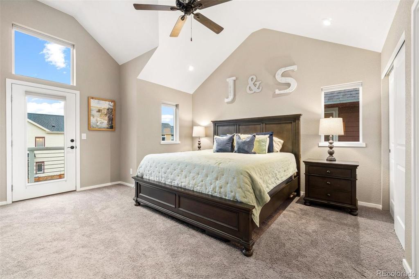
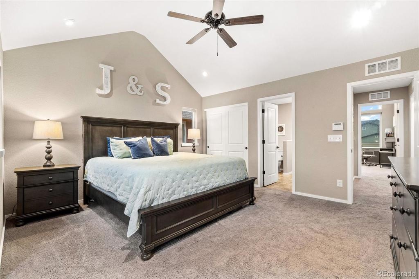
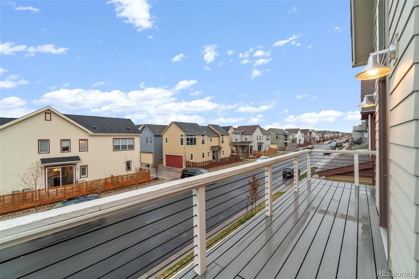
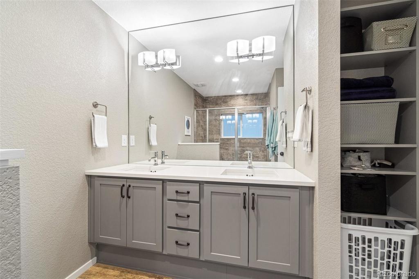
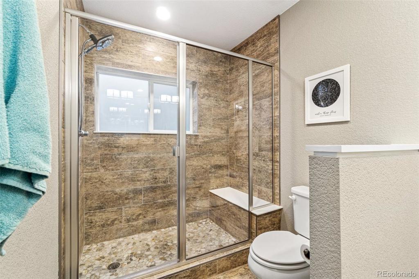
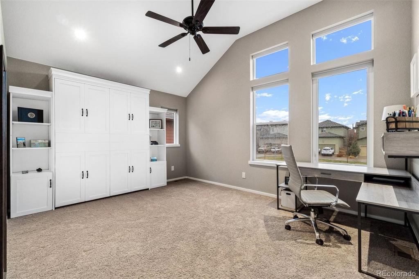
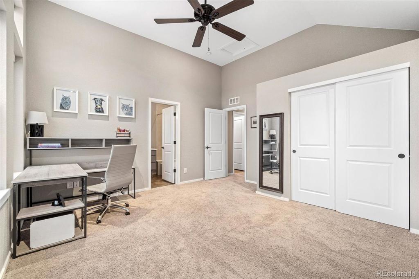
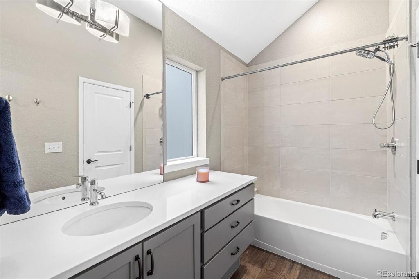
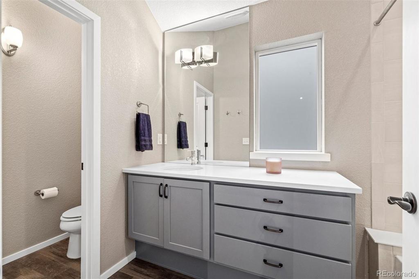
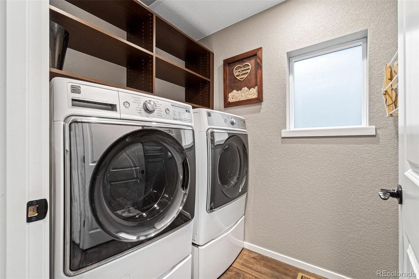
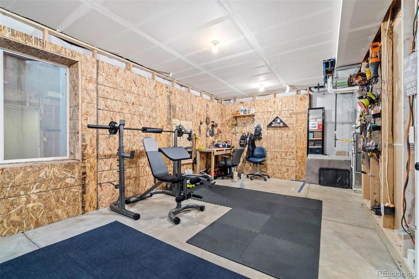
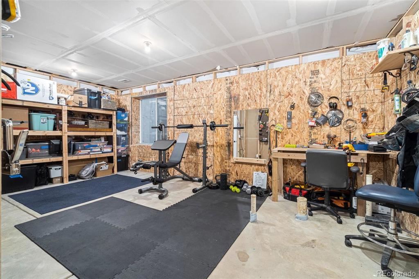
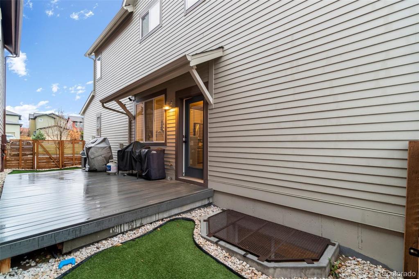
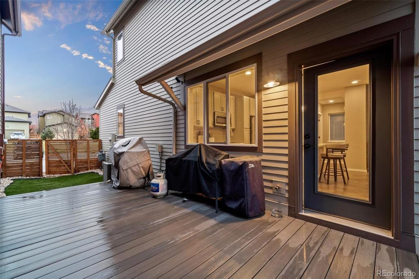
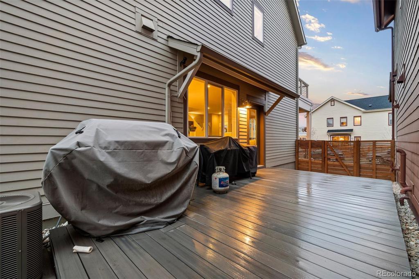
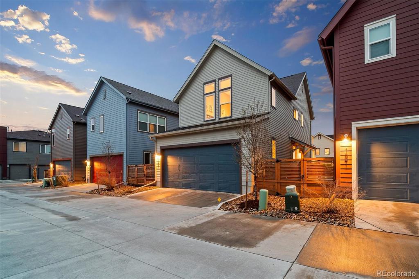
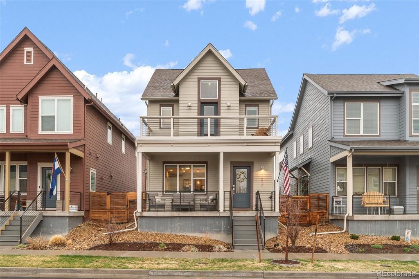
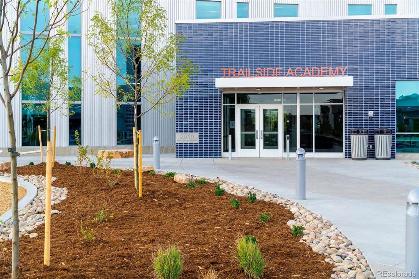
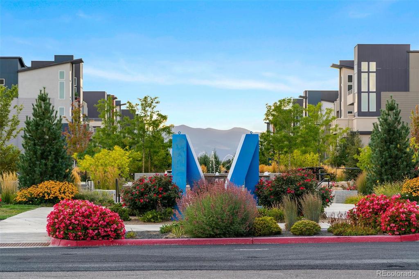
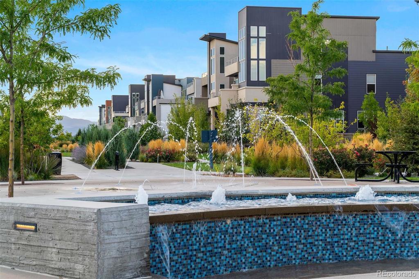
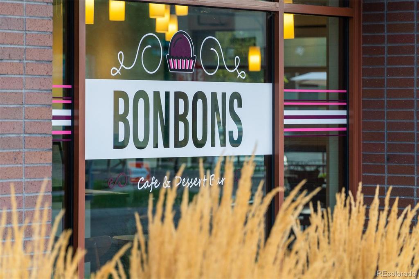


 Menu
Menu


