7906 E Jefferson Place
Denver, CO 80237 — Denver county
Price
$584,900
Sqft
2491.00 SqFt
Baths
3
Beds
4
Description
Mr and Mrs Clean live here. Immaculate and in pristine condition. This well cared for Hutchinson home has a wonderful location on a quiet street. There is also an extra driveway space for RV or Camper. This home also has a large front covered porch, and oversized covered patio in the back. The kitchen was remodeled a number of years ago. the kitchen has granite counters and a rare gas range. It seems that it was expanded when it was remodeled and has 42 inch Cherry Cabinets. Perhaps one of the highlights of this home is that it was expanded years ago with a spectacular enclosure of the porch. Its hardwood floors make it a knockout for those who enjoy eating with tons of light. The high quality of the finishes enhance the overall desirability of this solid home. The bedroom wing is typical of most Hutchinson Ranches. The master suite is in the back with its own 3/4 bath. The other two bedrooms are across from the full bath and may be bedrooms or would make great offices. Hutchinson is well known for their amazing basements. This home is no exception. The amazing family room/rec room is the full length of the house. It has a wood burning fireplace, paneled walls, and a bar at one end of the room. There is a 3/4 bath, a non conforming bedroom or office and a super large furnace/utility room/laundry room. The feel of the back yard is special, whether one is enjoying those great nights of summer or playing ball in the back yard. This hot trendy area, with its mostly ranch style home can appeal to young and old. Moreover its amazing location, near two highways, steps the Denver Tech Center, all the groceries like Kings Soopers, and Whole foods, so many merchants, trades, etc. that it has to be one of the best locations in all of Denver.
Property Level and Sizes
SqFt Lot
9200.00
Lot Features
Granite Counters, Master Suite, Pantry, Smoke Free, Vaulted Ceiling(s)
Lot Size
0.21
Foundation Details
Concrete Perimeter
Basement
Full
Base Ceiling Height
8
Interior Details
Interior Features
Granite Counters, Master Suite, Pantry, Smoke Free, Vaulted Ceiling(s)
Appliances
Dishwasher, Disposal, Dryer, Oven, Range, Refrigerator
Laundry Features
In Unit
Electric
Attic Fan, Central Air
Flooring
Laminate, Tile, Wood
Cooling
Attic Fan, Central Air
Heating
Forced Air, Natural Gas
Fireplaces Features
Basement
Utilities
Electricity Connected, Natural Gas Connected, Phone Connected
Exterior Details
Features
Private Yard
Patio Porch Features
Covered,Front Porch,Patio
Water
Public
Sewer
Public Sewer
Land Details
PPA
2785238.10
Garage & Parking
Parking Spaces
1
Parking Features
Concrete
Exterior Construction
Roof
Composition
Construction Materials
Brick, Frame
Architectural Style
Traditional
Exterior Features
Private Yard
Window Features
Window Coverings
Security Features
Carbon Monoxide Detector(s)
Builder Name 1
Hutchinson Homes
Builder Source
Listor Measured
Financial Details
PSF Total
$234.81
PSF Finished
$234.81
PSF Above Grade
$448.54
Previous Year Tax
1579.00
Year Tax
2019
Primary HOA Fees
0.00
Location
Schools
Elementary School
Samuels
Middle School
Hamilton
High School
Thomas Jefferson
Walk Score®
Contact me about this property
Vicki Mahan
RE/MAX Professionals
6020 Greenwood Plaza Boulevard
Greenwood Village, CO 80111, USA
6020 Greenwood Plaza Boulevard
Greenwood Village, CO 80111, USA
- (303) 641-4444 (Office Direct)
- (303) 641-4444 (Mobile)
- Invitation Code: vickimahan
- Vicki@VickiMahan.com
- https://VickiMahan.com
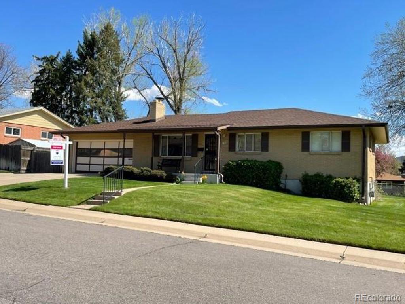
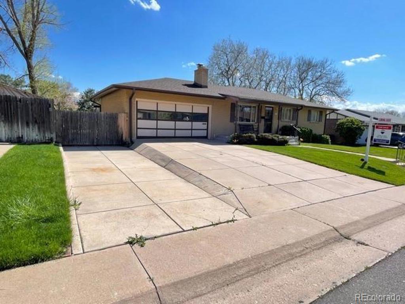
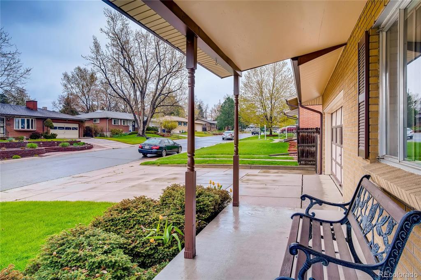
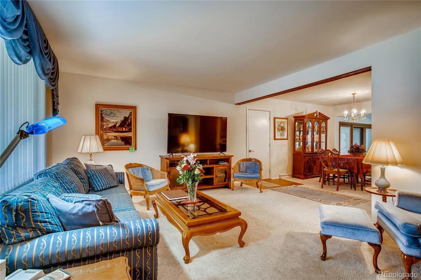
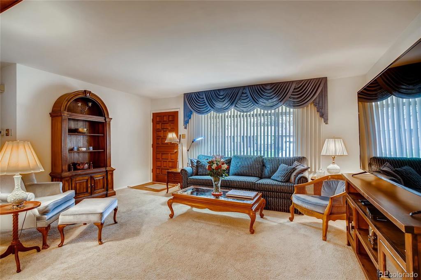
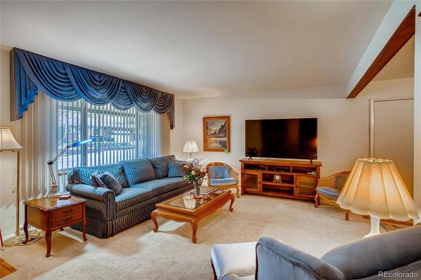
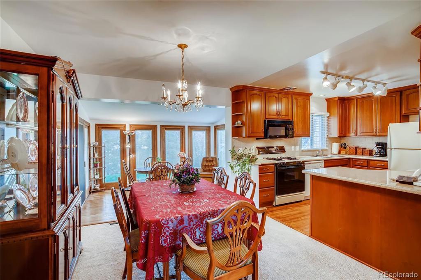
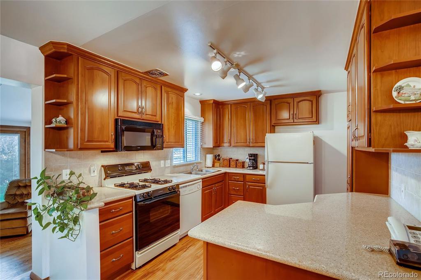
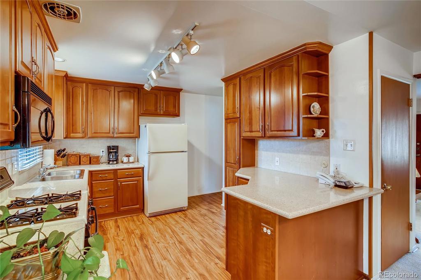
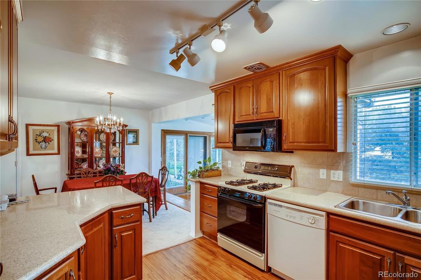
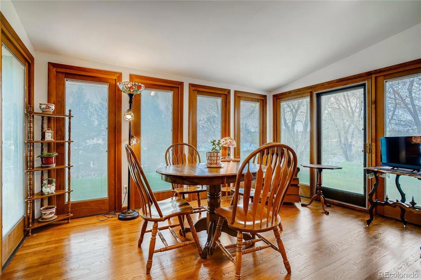
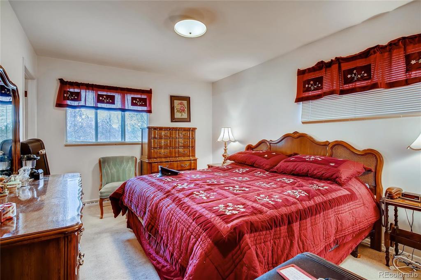
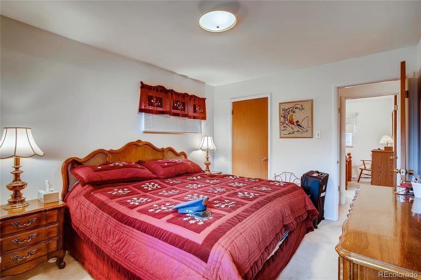
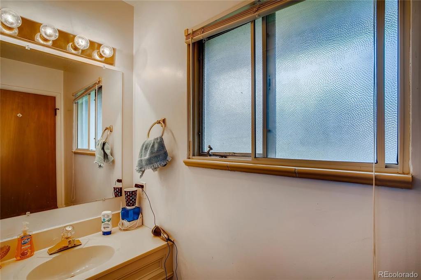
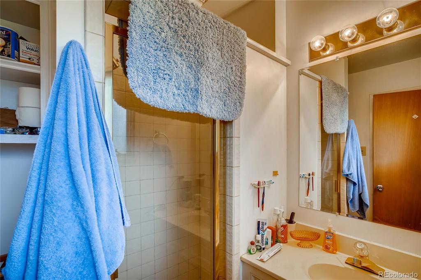
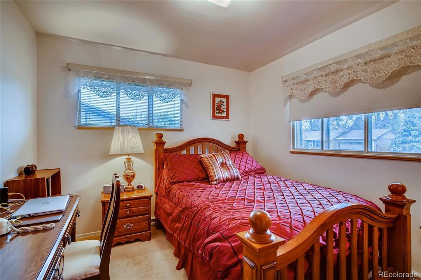
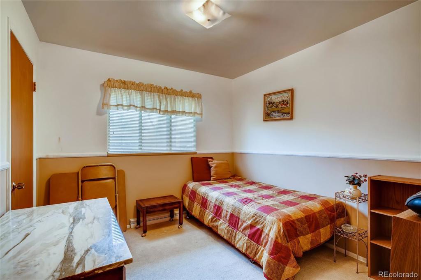
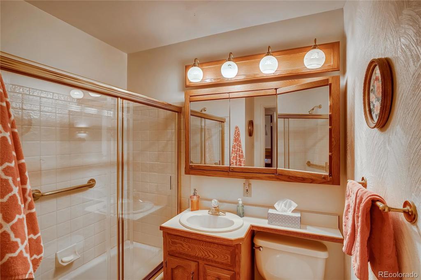
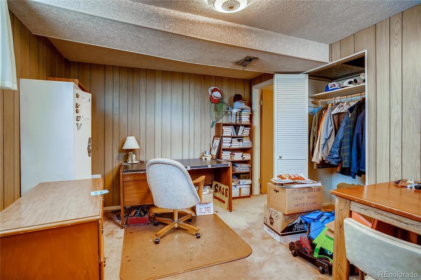
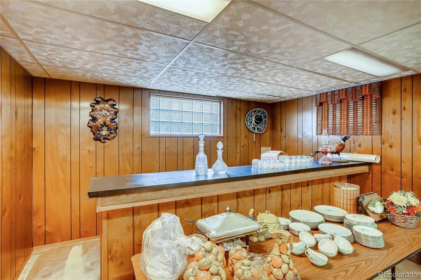
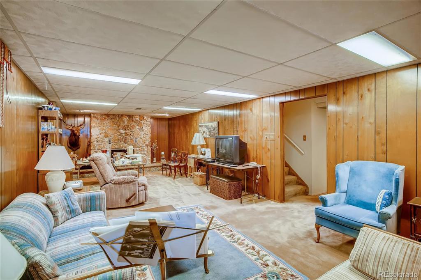
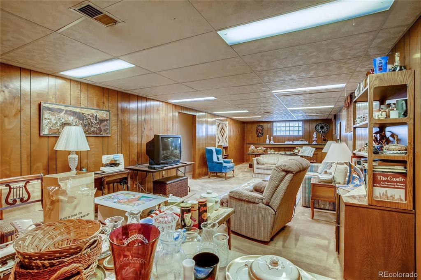
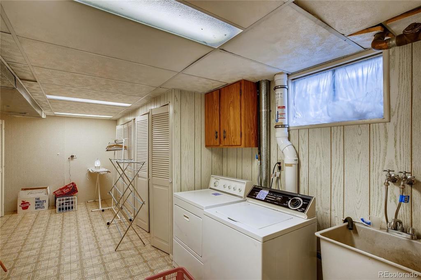
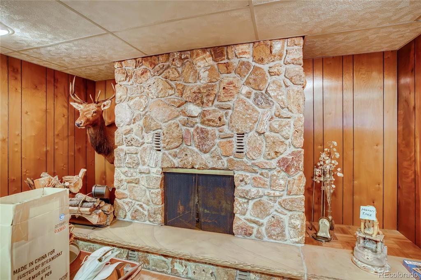
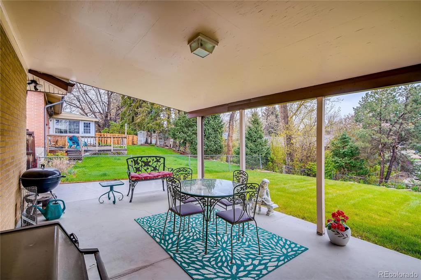
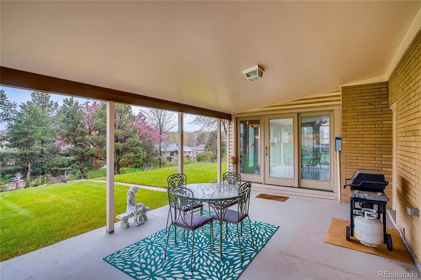
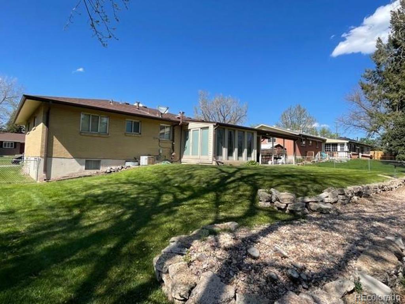
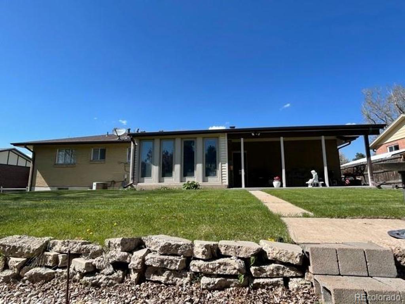
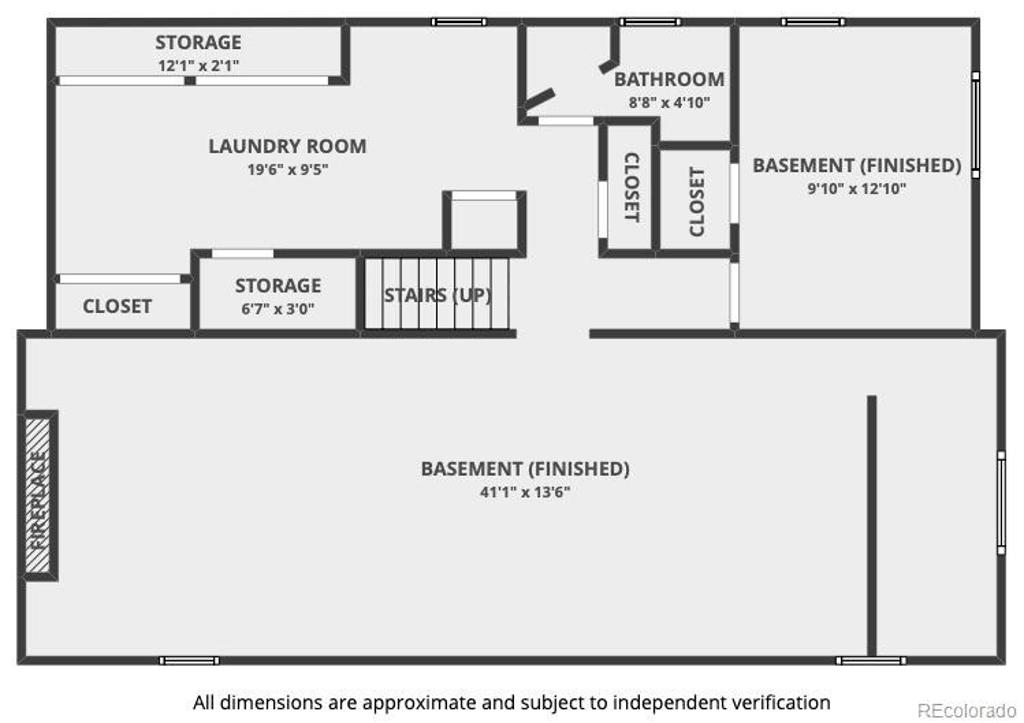
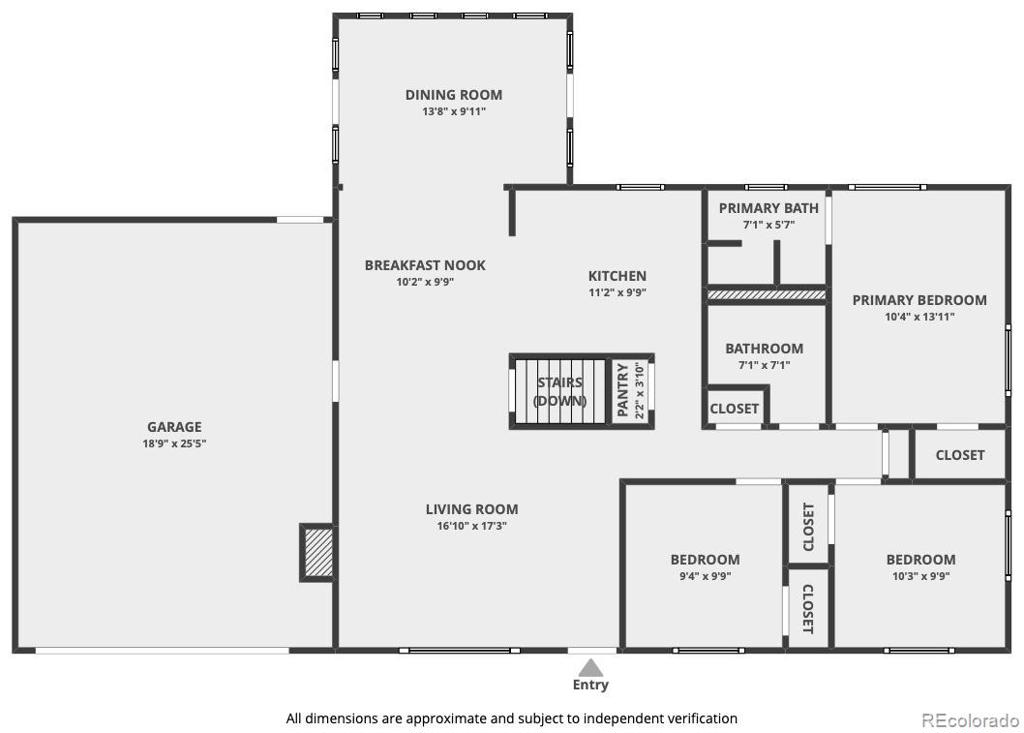


 Menu
Menu


