8066 E Lehigh Avenue
Denver, CO 80237 — Denver county
Price
$619,999
Sqft
2528.00 SqFt
Baths
3
Beds
5
Description
Welcome home to this beautifully updated, brick ranch in popular Hutchinson Hills. The inviting floor-plan features a large family room and dining area that flows into the kitchen. The kitchen has two huge pantries and invites itself to add a breakfast bar between the kitchen and dining room. The main level master bedroom with on-suite bathroom is in the back of the house for extra privacy. There are 2 additional bedrooms and a large hall bathroom on this level. There are lots of windows for plenty of light. Downstairs you’ll find an additional 2 bedrooms and 3/4 bath filled with streaming sunlight. The downstairs family room with fireplace was created as a separate suite with a flexspace, but could easily be restored to one large family room. The extra-large laundry room can be a great place for a hobby or workshop and still leave lots of room for storage. This house’s floor-plan is great for a growing family, home office space, or roommate situation. The house has glass sliders that open into a gorgeous backyard with a large, covered patio, well-established landscaping and mature trees on nearly a quarter acre lot. The kitchen and bathrooms are newly updated including new counters, sink, flooring, tubs, showers and lighting. The large capacity washer/dryer are 2 years old., water heater is 3 years old, the HVAC was cleaned and serviced last this month, there is a newer garage door on the oversized garage with service door and the roof was recently replaced. Located right down the street from Rosamond Park and within minutes of the DTC, Cherry Creek Reservoir, dog parks, 2 different light-rail stations and Whole Foods.
Property Level and Sizes
SqFt Lot
10500.00
Lot Features
Ceiling Fan(s), Open Floorplan, Pantry, Walk-In Closet(s)
Lot Size
0.24
Basement
Finished,Full
Common Walls
No Common Walls
Interior Details
Interior Features
Ceiling Fan(s), Open Floorplan, Pantry, Walk-In Closet(s)
Appliances
Cooktop, Dishwasher, Disposal, Dryer, Microwave, Oven, Range, Refrigerator, Washer
Laundry Features
In Unit
Electric
Central Air
Flooring
Carpet, Tile, Wood
Cooling
Central Air
Heating
Baseboard, Forced Air
Fireplaces Features
Basement, Wood Burning
Utilities
Cable Available, Electricity Connected, Phone Available
Exterior Details
Features
Private Yard
Patio Porch Features
Covered,Patio
Water
Public
Sewer
Public Sewer
Land Details
PPA
2583333.33
Road Frontage Type
Public Road
Road Responsibility
Public Maintained Road
Road Surface Type
Paved
Garage & Parking
Parking Spaces
1
Parking Features
Concrete, Exterior Access Door, Oversized
Exterior Construction
Roof
Composition
Construction Materials
Brick, Frame
Architectural Style
Traditional
Exterior Features
Private Yard
Security Features
Carbon Monoxide Detector(s),Smoke Detector(s)
Builder Source
Public Records
Financial Details
PSF Total
$245.25
PSF Finished
$272.53
PSF Above Grade
$490.51
Previous Year Tax
2032.00
Year Tax
2019
Primary HOA Fees
0.00
Location
Schools
Elementary School
Samuels
Middle School
Hamilton
High School
Thomas Jefferson
Walk Score®
Contact me about this property
Vicki Mahan
RE/MAX Professionals
6020 Greenwood Plaza Boulevard
Greenwood Village, CO 80111, USA
6020 Greenwood Plaza Boulevard
Greenwood Village, CO 80111, USA
- (303) 641-4444 (Office Direct)
- (303) 641-4444 (Mobile)
- Invitation Code: vickimahan
- Vicki@VickiMahan.com
- https://VickiMahan.com
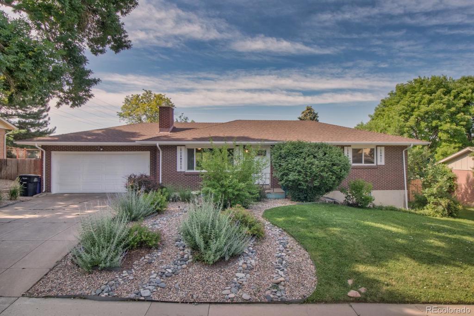
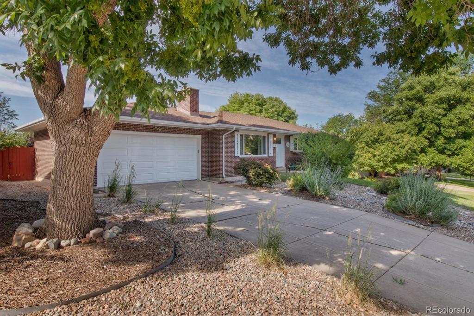
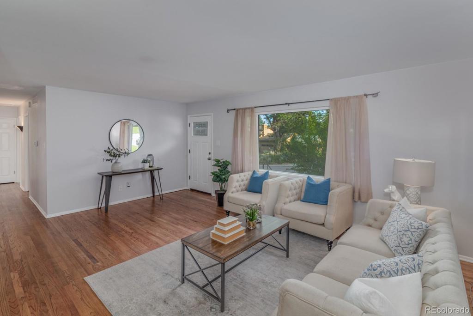
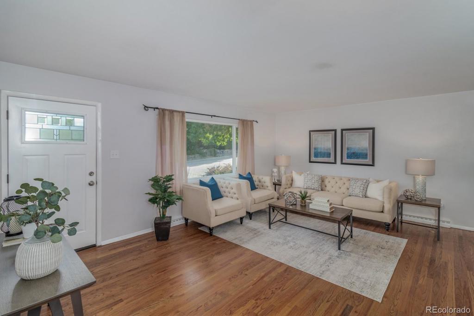
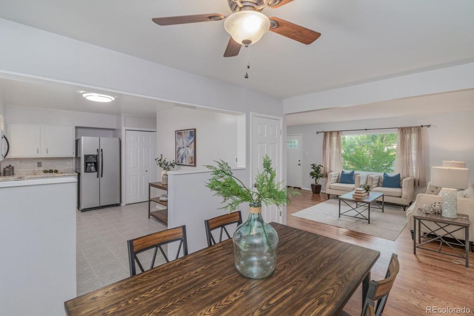
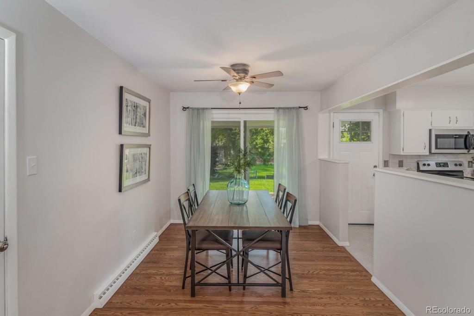
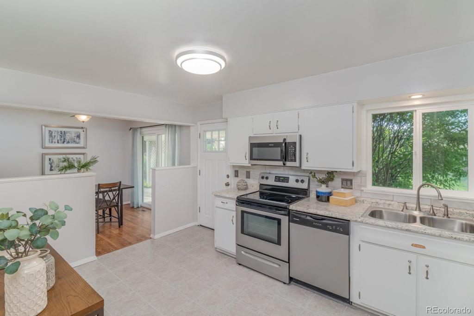
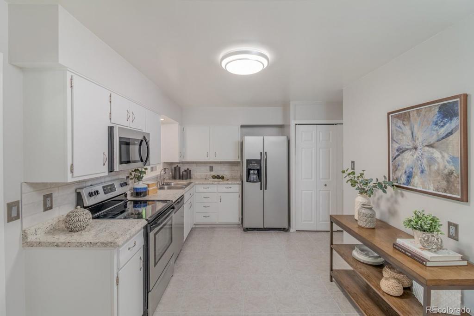
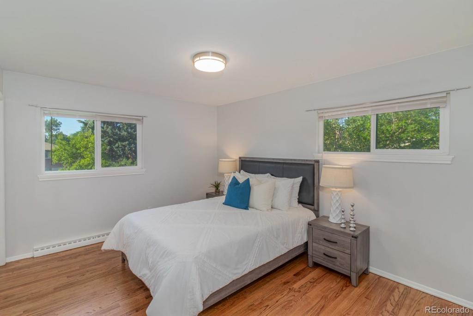
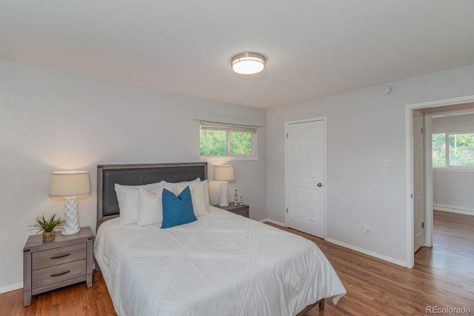
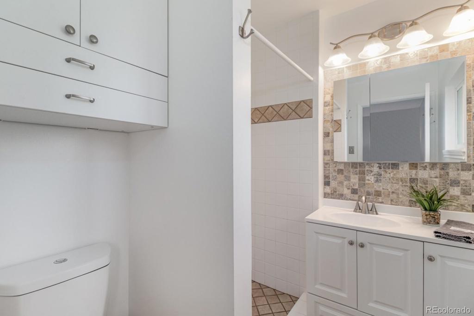
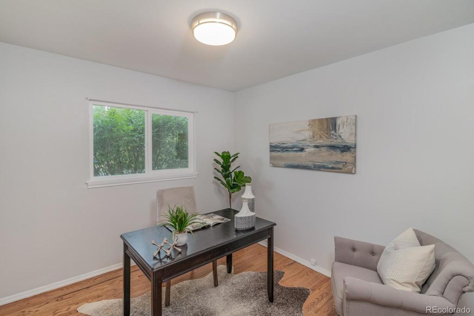
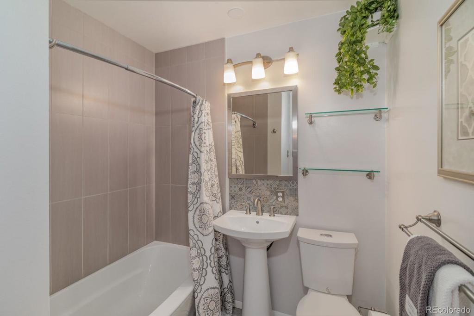
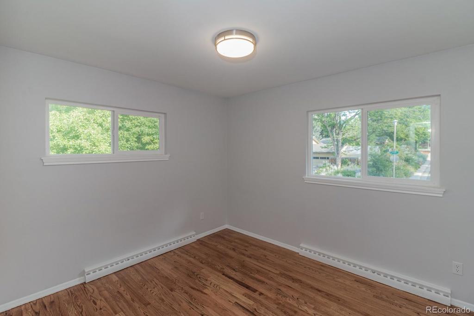
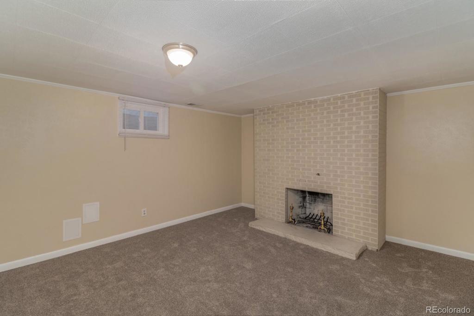
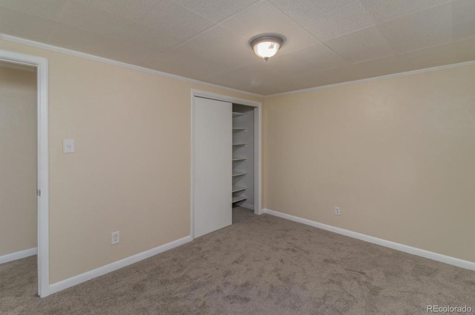
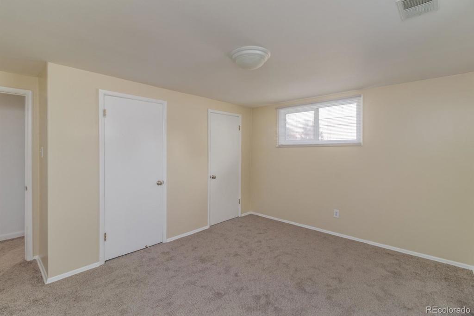
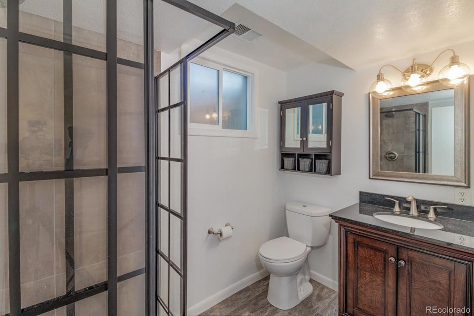
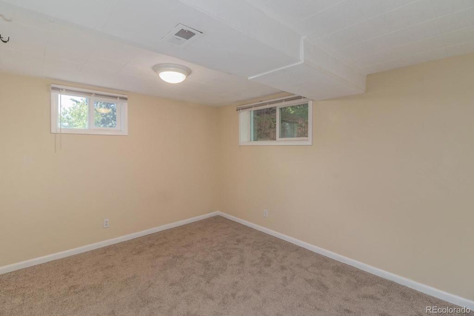
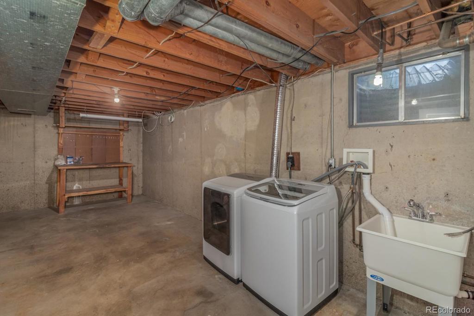
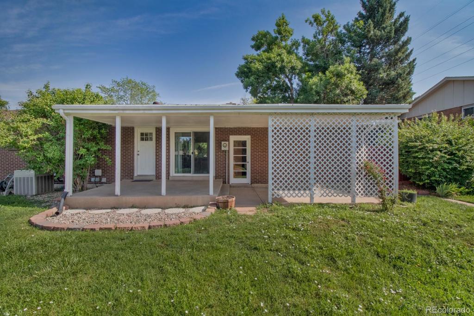
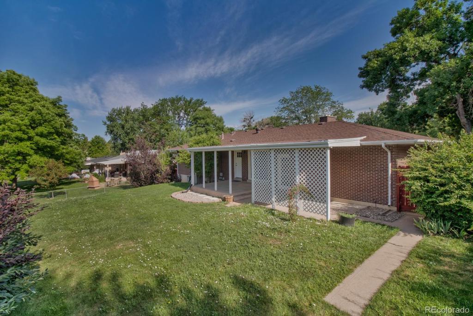
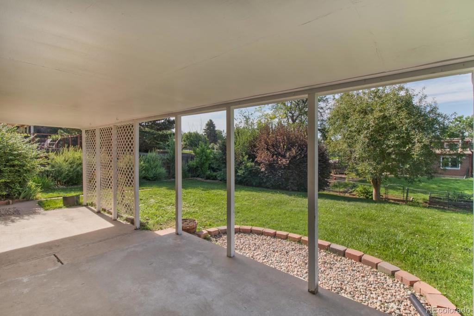
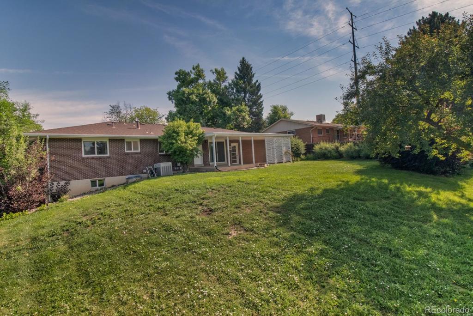


 Menu
Menu


