5472 Xanthia Court
Denver, CO 80238 — Denver county
Price
$1,150,000
Sqft
4692.00 SqFt
Baths
5
Beds
5
Description
Can you GO BIG AND GO HOME too? Get ROOM FOR EVERYTHING without giving up character? YES YOU CAN with this BIG timeless New England styled home that catches the eye with striking Georgian architecture and fetching old school details too. At a prime location, a block from the greenway, Quilted Park, and a quick sprint to Northfield HS, this home’s charm starts with a must-have sit and sip front porch under a beadboard ceiling that offers a spot to take a break from the day and stay connected to the neighbors on this fun block. Its OVERSIZED 2 car garage with workshop space sits at the end of a driveway built for EXTRA parking or fun afternoons of hopscotch games. But inside its easy to see this house not only comes with BIG SPACE…but BIG STYLE too! Size-wise you’ll find an office with room for two, a butler’s pantry for stocking groceries, a HUGE open great room with space to breakfast or space to gather around a fireplace or access a BIG deck just through a wall of GIANT glass doors. There’s even room to table formal dining or (like these owners) make room for your own music conservatory. A mudroom with built in cubbies connects the flow between the garage and the XL grassy yard and a dedicated laundry room upstairs keeps things tidy. The master suite with marble bathroom floors and a custom walk in closet is privately situated, but close to the extra ensuite bedroom and 2 more roomy bedrooms. Add a 5th bedroom and bath in the basement, a large rec space with wet bar, a gaming room, and a craft room, and this house LIVES BIG. Oh! But the finishes are grand too. Trending barn doors at the office and craft room, high end appliances and a steam oven in the kitchen, upgraded white cabinetry with clever deep drawers in lieu of standard cabinets, pretty glass backsplashes, upgraded floors, large patterned tile, fun navy cabinets, built-in benches and storage, and fully owned solar panels to top it all off. YES! YOU CAN GO BIG AND GO HOME TOO!
Property Level and Sizes
SqFt Lot
6500.00
Lot Features
Breakfast Nook, Built-in Features, Ceiling Fan(s), Eat-in Kitchen, Entrance Foyer, Five Piece Bath, High Ceilings, Kitchen Island, Master Suite, Open Floorplan, Pantry, Quartz Counters, Radon Mitigation System, Smoke Free, Solid Surface Counters, Walk-In Closet(s), Wet Bar
Lot Size
0.15
Foundation Details
Concrete Perimeter
Basement
Full,Sump Pump
Base Ceiling Height
9'
Common Walls
No Common Walls
Interior Details
Interior Features
Breakfast Nook, Built-in Features, Ceiling Fan(s), Eat-in Kitchen, Entrance Foyer, Five Piece Bath, High Ceilings, Kitchen Island, Master Suite, Open Floorplan, Pantry, Quartz Counters, Radon Mitigation System, Smoke Free, Solid Surface Counters, Walk-In Closet(s), Wet Bar
Appliances
Dishwasher, Disposal, Gas Water Heater, Oven, Range, Range Hood, Refrigerator, Sump Pump, Tankless Water Heater
Laundry Features
In Unit
Electric
Central Air
Flooring
Carpet, Tile, Wood
Cooling
Central Air
Heating
Forced Air
Fireplaces Features
Living Room
Utilities
Cable Available, Electricity Connected, Natural Gas Connected, Phone Available
Exterior Details
Features
Private Yard
Patio Porch Features
Deck,Front Porch
Water
Public
Sewer
Public Sewer
Land Details
PPA
7666666.67
Road Frontage Type
Public Road
Road Responsibility
Public Maintained Road
Road Surface Type
Paved
Garage & Parking
Parking Spaces
1
Parking Features
Exterior Access Door, Insulated, Lighted
Exterior Construction
Roof
Composition
Construction Materials
Cement Siding, Frame
Architectural Style
Traditional
Exterior Features
Private Yard
Window Features
Double Pane Windows, Window Coverings, Window Treatments
Security Features
Carbon Monoxide Detector(s),Security System,Smoke Detector(s),Video Doorbell
Builder Name 1
Parkwood Homes
Builder Source
Public Records
Financial Details
PSF Total
$245.10
PSF Finished
$245.10
PSF Above Grade
$359.26
Previous Year Tax
8482.00
Year Tax
2019
Primary HOA Management Type
Professionally Managed
Primary HOA Name
Master Community Association
Primary HOA Phone
303.388.0724
Primary HOA Website
www.mca80238.com
Primary HOA Amenities
Park,Pool,Trail(s)
Primary HOA Fees Included
Maintenance Grounds
Primary HOA Fees
43.00
Primary HOA Fees Frequency
Monthly
Primary HOA Fees Total Annual
516.00
Primary HOA Status Letter Fees
$200
Location
Schools
Elementary School
Westerly Creek
Middle School
Bill Roberts E-8
High School
Northfield
Walk Score®
Contact me about this property
Vicki Mahan
RE/MAX Professionals
6020 Greenwood Plaza Boulevard
Greenwood Village, CO 80111, USA
6020 Greenwood Plaza Boulevard
Greenwood Village, CO 80111, USA
- (303) 641-4444 (Office Direct)
- (303) 641-4444 (Mobile)
- Invitation Code: vickimahan
- Vicki@VickiMahan.com
- https://VickiMahan.com
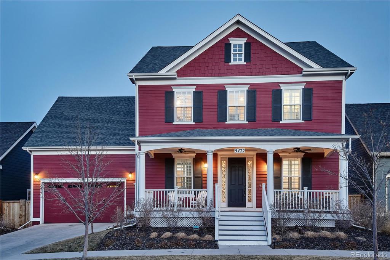
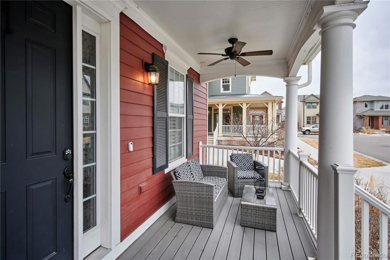
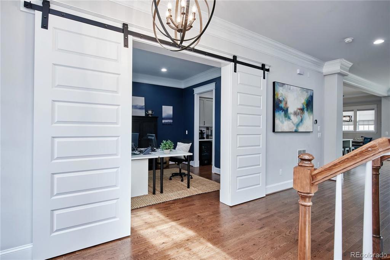
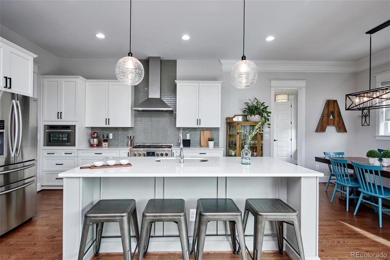
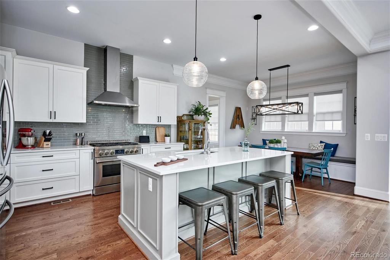
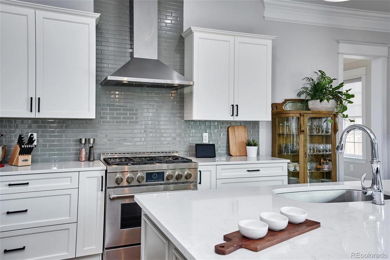
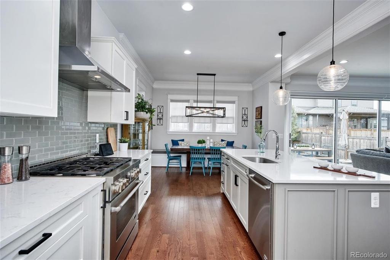
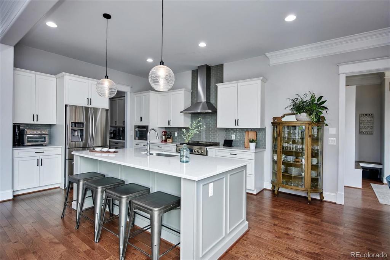
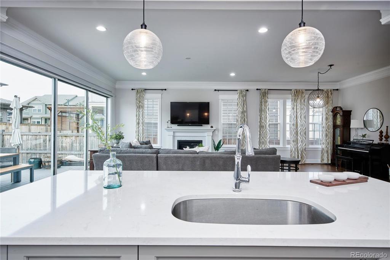
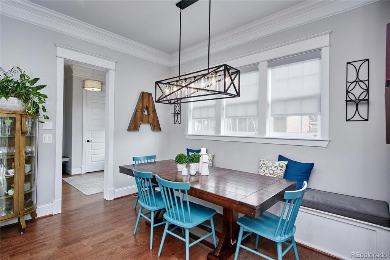
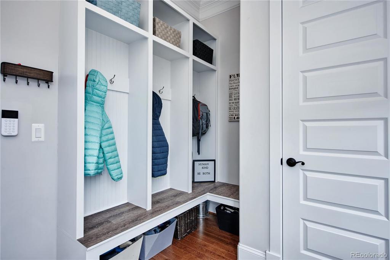
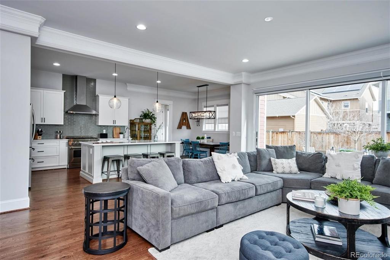
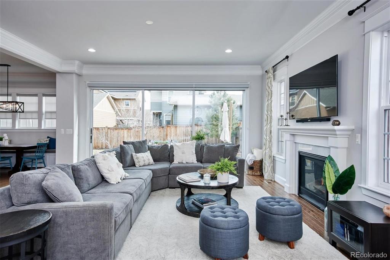
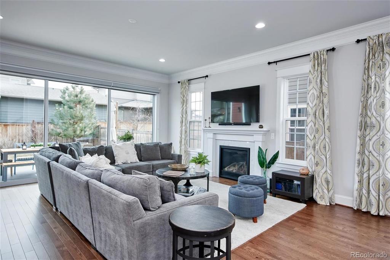
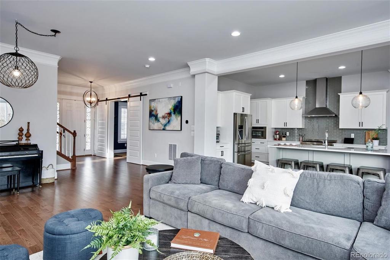
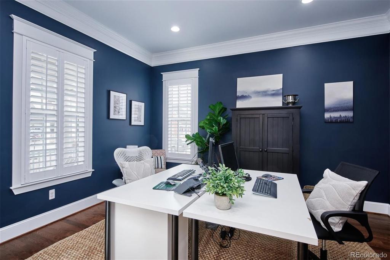
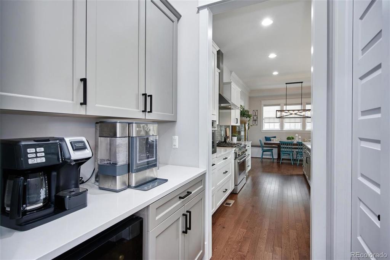
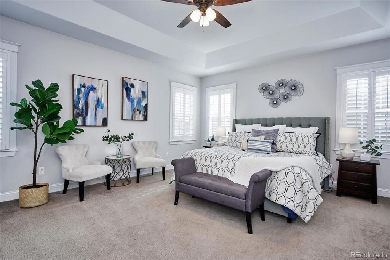
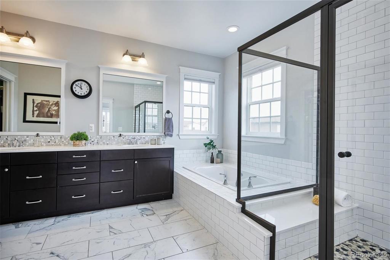
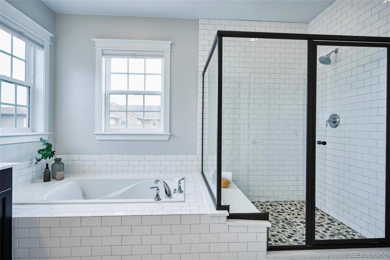
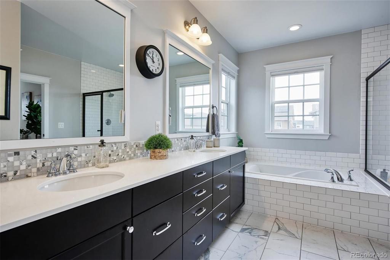
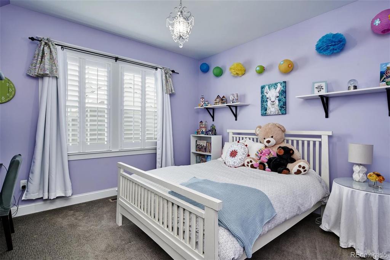
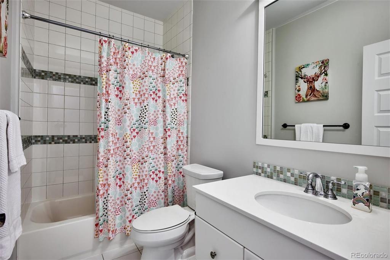
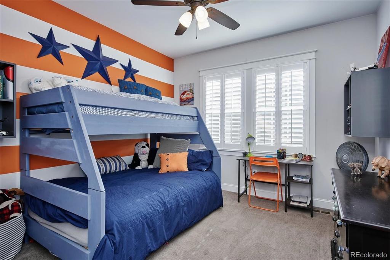
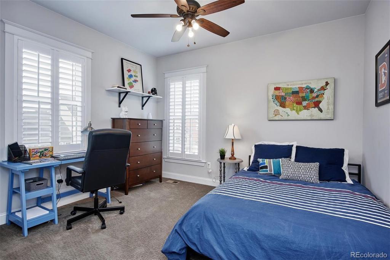
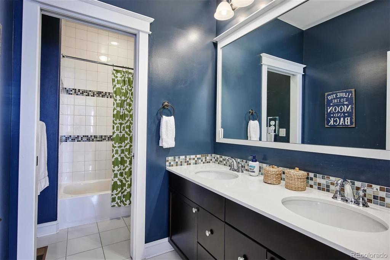
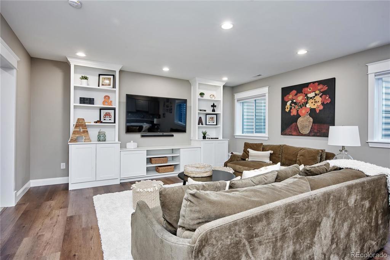
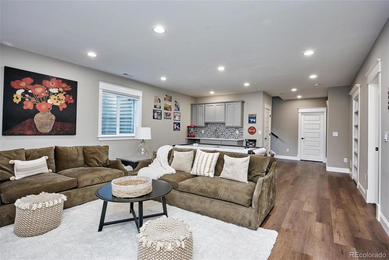
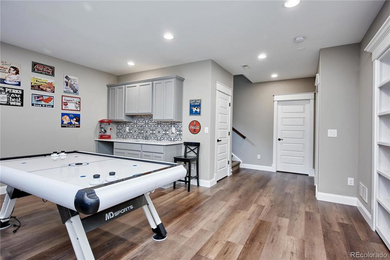
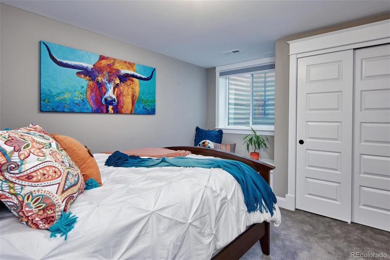
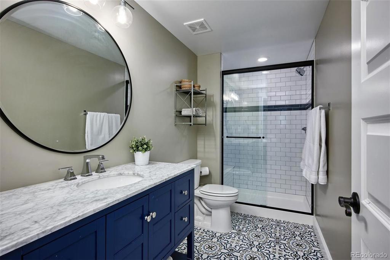
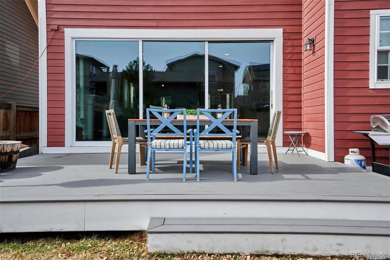
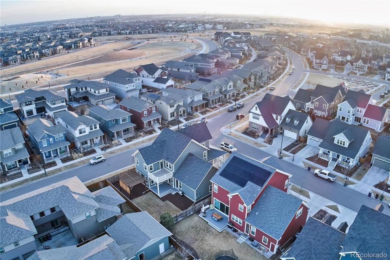
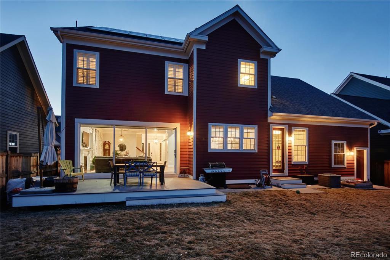


 Menu
Menu


