7487 S Sumner Circle
Littleton, CO 80120 — Arapahoe county
Price
$1,150,000
Sqft
4462.00 SqFt
Baths
5
Beds
5
Description
Awaken to Southbridge in this five bedroom, five bathroom luxury home. Located in a cul-de-sac, the ample lot affords space to take in the gorgeous surrounding area. Thorough attention to detail is paid throughout the entire house starting at the entry. Adjacent to the entry on the right is a room ideal for a home office. High ceilings in the living room and large windows bring in sunlight and mountain views. Adjacent to the living room is a flex space perfect for a guest room or office. The open concept kitchen is well-appointed to satisfy the most discerning chef and features a custom-built breakfast-nook, dark alder cabinets, updated stainless steel appliances, and large island. Between the kitchen and dining room is a preparation counter and cabinets plus an appointed laundry room with access to the four-car garage. A sliding glass door opens onto a deck. The awning provides an intimate space for outdoor dining and the built-in fire pit and hot tub overlook the neighborhood and draw in immaculate Colorado sky and mountain views. Upstairs leads to well-lit landing for quieter moments. The primary bedroom faces westward, with long views, receding into the Rocky Mountains visible 300+ days a year. Walk into the spa-like main bathroom with a glass-enclosed shower with custom coffee-colored stone tile, all lit by bubbled block windows and connected to a spacious walk-in closet. The sizeable second bedroom boasts its own extraordinary views and bathroom. A third hall bath and third bedroom finish the second floor. The finished basement has excellent amenities from a bar, wine fridge, full bathroom, fourth bedroom, and windowed doors leading to the veranda and exceptional backyard, lushly landscaped with trees and fenced in by a grey/white picket fence. Right across Santa Fe is Aspen Grove for shopping and dining and Denver is a breezy 20-minute drive. This home is the model for luxury, suburban Colorado living.
Property Level and Sizes
SqFt Lot
21344.40
Lot Size
0.49
Foundation Details
Slab
Basement
Finished
Interior Details
Electric
Central Air
Cooling
Central Air
Heating
Forced Air
Exterior Details
Features
Balcony, Fire Pit, Garden, Lighting, Private Yard, Rain Gutters, Spa/Hot Tub
Patio Porch Features
Covered,Deck,Patio
Water
Public
Sewer
Public Sewer
Land Details
PPA
2464285.71
Garage & Parking
Parking Spaces
1
Exterior Construction
Roof
Composition
Construction Materials
Brick, Frame, Wood Siding
Architectural Style
Contemporary
Exterior Features
Balcony, Fire Pit, Garden, Lighting, Private Yard, Rain Gutters, Spa/Hot Tub
Builder Source
Public Records
Financial Details
PSF Total
$270.62
PSF Finished
$270.62
PSF Above Grade
$374.30
Previous Year Tax
6173.00
Year Tax
2020
Primary HOA Management Type
Self Managed
Primary HOA Name
Palisades HOA
Primary HOA Phone
303-733-1121
Primary HOA Fees
210.00
Primary HOA Fees Frequency
Quarterly
Primary HOA Fees Total Annual
840.00
Location
Schools
Elementary School
Moody
Middle School
Euclid
High School
Heritage
Walk Score®
Contact me about this property
Vicki Mahan
RE/MAX Professionals
6020 Greenwood Plaza Boulevard
Greenwood Village, CO 80111, USA
6020 Greenwood Plaza Boulevard
Greenwood Village, CO 80111, USA
- (303) 641-4444 (Office Direct)
- (303) 641-4444 (Mobile)
- Invitation Code: vickimahan
- Vicki@VickiMahan.com
- https://VickiMahan.com
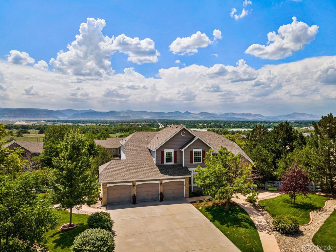
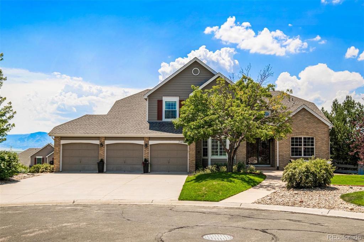
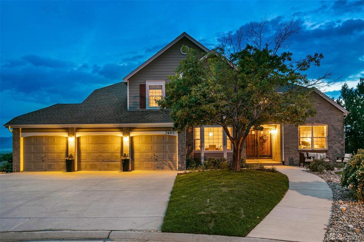
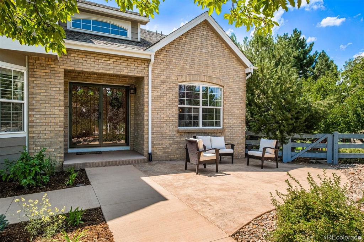
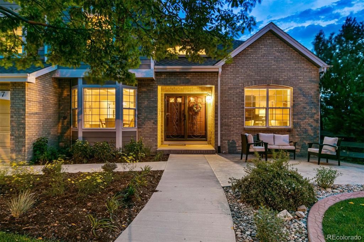
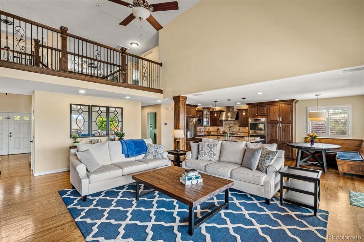
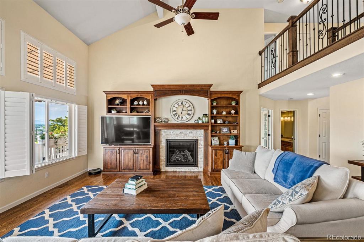
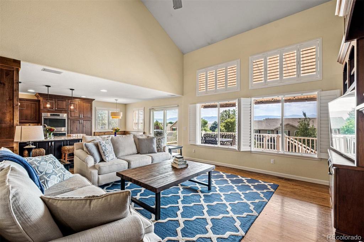
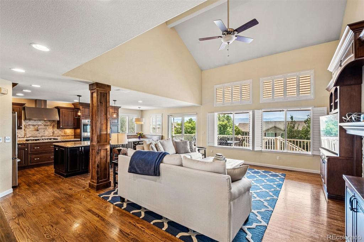
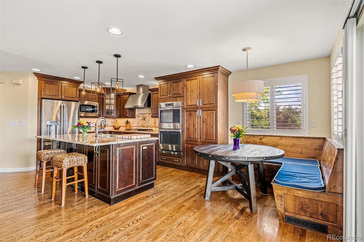
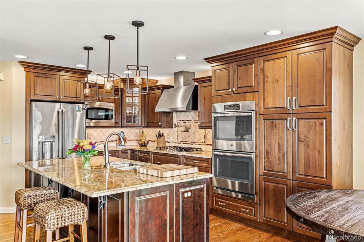
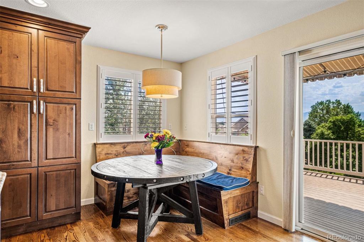
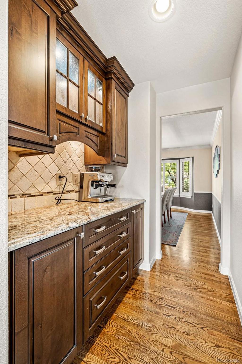
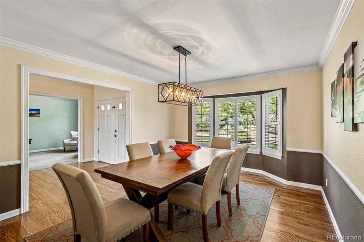
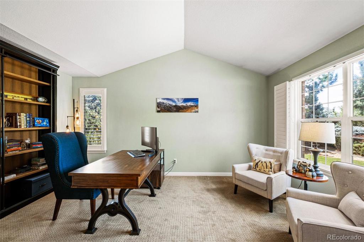
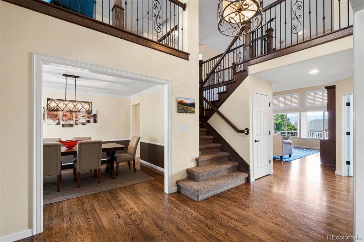
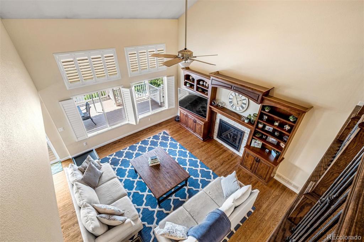
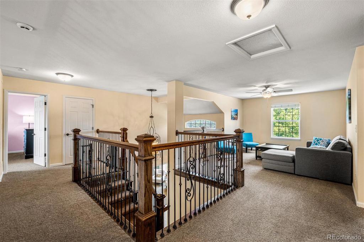
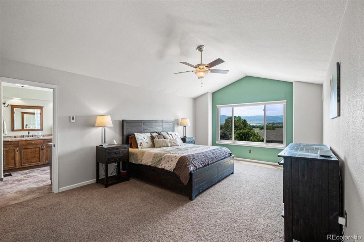
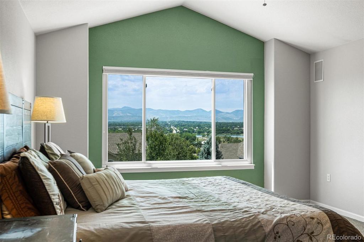
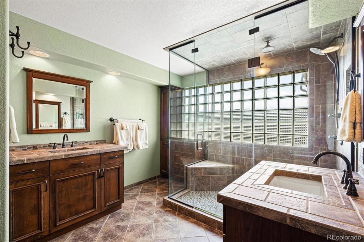
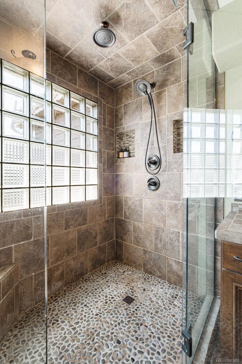
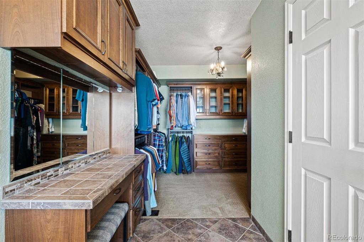
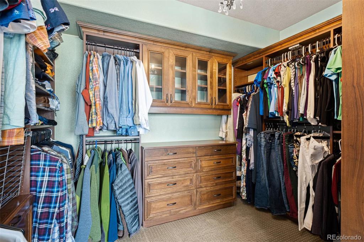
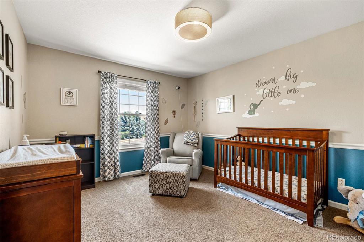
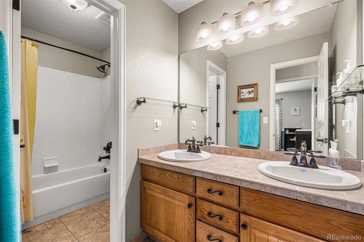
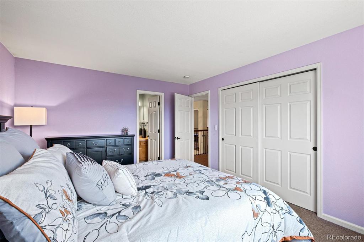
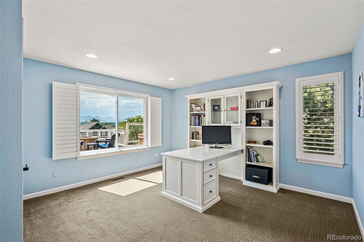
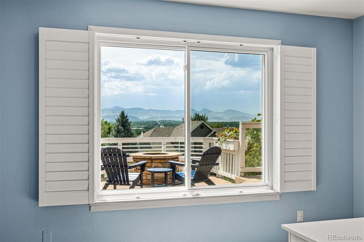
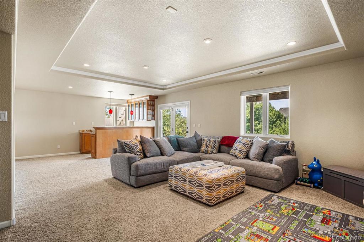
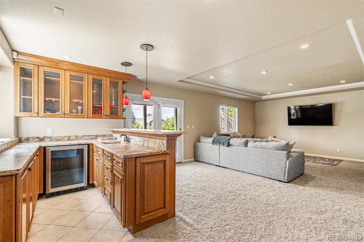
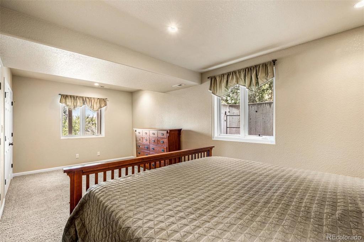
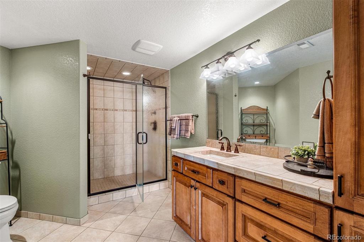
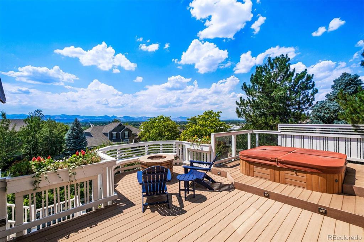
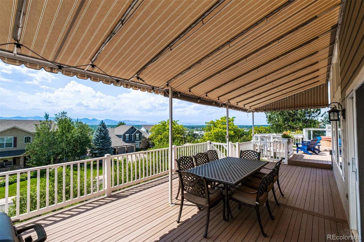
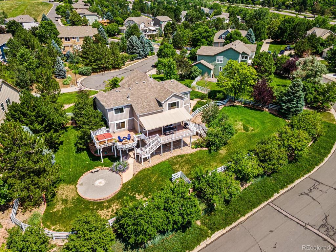
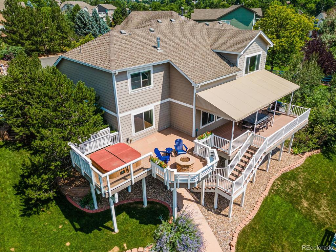
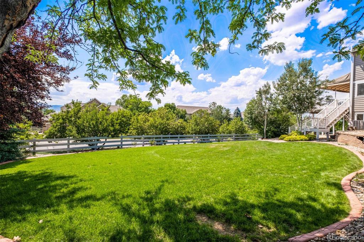
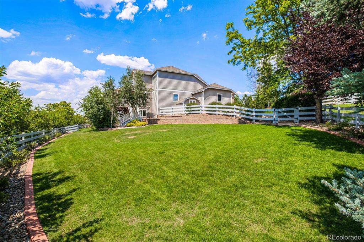
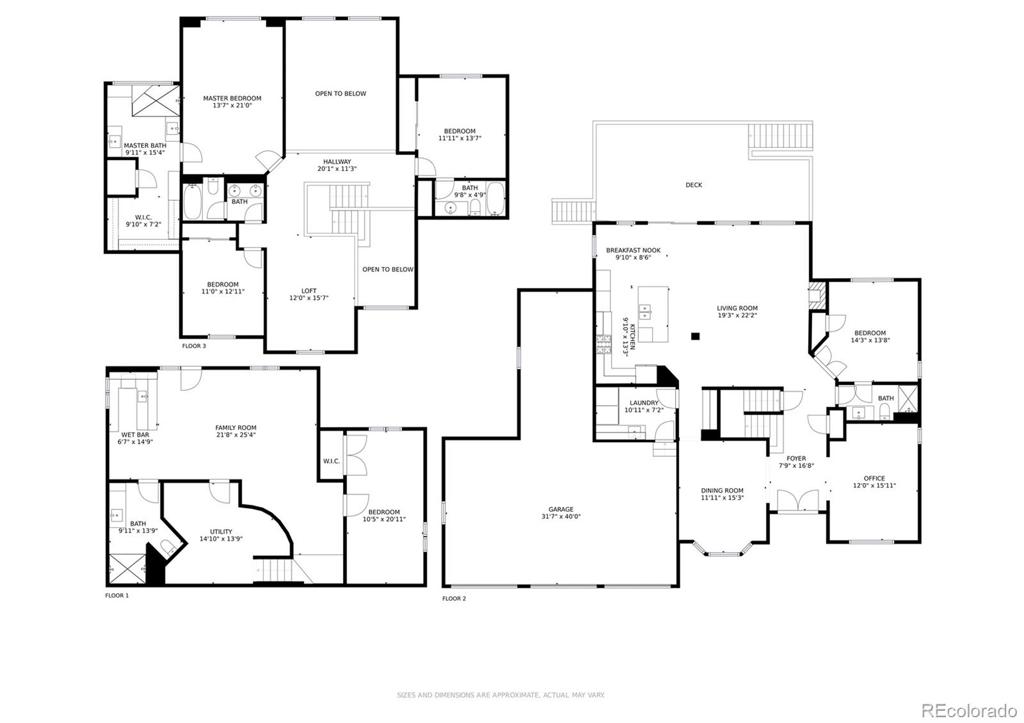


 Menu
Menu


