9368 W Plymouth Avenue
Littleton, CO 80128 — Jefferson county
Price
$775,000
Sqft
3905.00 SqFt
Baths
5
Beds
4
Description
This is a beautiful 4 bed 5 bath home in fantastic condition and is located in a very quite neighborhood. Hardwood floors throughout the main level. Two story family room with gas log fireplace which flows nicely into a very nicely updated kitchen with double oven, gas cooktop, built-in microwave, side by side refrigerator, center island, pantry and dining nook where a sliding glass door leads you out to a great deck and backyard. The 2 story living room and family rooms both get great sunlight from all the windows. The formal dining room has coffered ceilings and columns which give it an extra touch of class. The main floor study has French doors and built-in book cases. There is also a main floor half bath which is convenient and ideal for guests. There is also a main floor laundry room with utility sink, and washer and dryer, which are included. The upstairs spacious master suite has vaulted ceiling and a sumptuous 5-piece bath with jetted tub, raised countertop vanity and a large walk-in closet. There are two additional bedrooms upstairs each with its own en-suite full bath. There is also a nice small upstairs loft which is ideal for desk area or cozy reading space. The basement is nicely finished with a bedroom, full bath, second family room area with wet bar, and a storage room. There is also good storage space in the basement crawl space. The finished garage is oversized with lots of shelving and space for storage. The garage floor is painted which makes it look nice. There is a home security system and new carpet was installed in 2019. The home is conveniently located to all kind of shopping and restaurants. Don't miss this great opportunity.
Property Level and Sizes
SqFt Lot
5300.00
Lot Features
Built-in Features, Ceiling Fan(s), Eat-in Kitchen, Five Piece Bath, Granite Counters, Jet Action Tub, Kitchen Island, Primary Suite, Utility Sink, Vaulted Ceiling(s), Walk-In Closet(s), Wet Bar
Lot Size
0.12
Foundation Details
Slab
Basement
Finished,Full
Common Walls
No Common Walls
Interior Details
Interior Features
Built-in Features, Ceiling Fan(s), Eat-in Kitchen, Five Piece Bath, Granite Counters, Jet Action Tub, Kitchen Island, Primary Suite, Utility Sink, Vaulted Ceiling(s), Walk-In Closet(s), Wet Bar
Appliances
Cooktop, Dishwasher, Disposal, Double Oven, Dryer, Gas Water Heater, Microwave, Refrigerator, Washer
Electric
Central Air
Flooring
Carpet, Tile, Wood
Cooling
Central Air
Heating
Forced Air
Utilities
Cable Available, Electricity Connected, Internet Access (Wired), Natural Gas Connected
Exterior Details
Features
Gas Valve
Patio Porch Features
Deck,Front Porch
Water
Public
Sewer
Public Sewer
Land Details
PPA
6458333.33
Road Surface Type
Paved
Garage & Parking
Parking Spaces
1
Parking Features
Floor Coating, Oversized
Exterior Construction
Roof
Composition
Construction Materials
Frame
Exterior Features
Gas Valve
Window Features
Double Pane Windows, Window Coverings, Window Treatments
Security Features
Carbon Monoxide Detector(s),Security System
Builder Source
Public Records
Financial Details
PSF Total
$198.46
PSF Finished
$210.14
PSF Above Grade
$274.82
Previous Year Tax
4363.00
Year Tax
2020
Primary HOA Management Type
Professionally Managed
Primary HOA Name
Hillside @ Stony Creek
Primary HOA Phone
303-979-1472
Primary HOA Website
www.hillsidestonycreek.com
Primary HOA Fees Included
Recycling, Trash
Primary HOA Fees
60.00
Primary HOA Fees Frequency
Monthly
Primary HOA Fees Total Annual
720.00
Location
Schools
Elementary School
Stony Creek
Middle School
Deer Creek
High School
Chatfield
Walk Score®
Contact me about this property
Vicki Mahan
RE/MAX Professionals
6020 Greenwood Plaza Boulevard
Greenwood Village, CO 80111, USA
6020 Greenwood Plaza Boulevard
Greenwood Village, CO 80111, USA
- (303) 641-4444 (Office Direct)
- (303) 641-4444 (Mobile)
- Invitation Code: vickimahan
- Vicki@VickiMahan.com
- https://VickiMahan.com
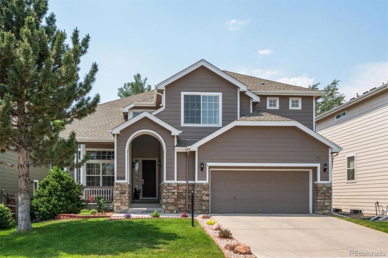
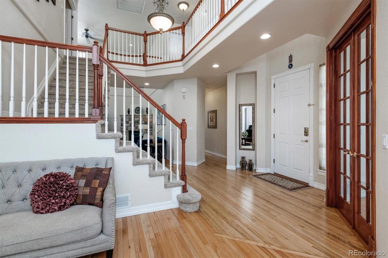
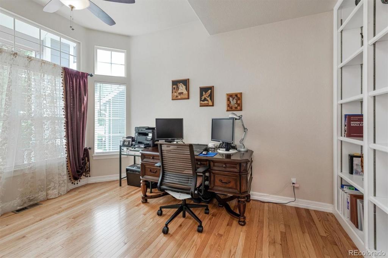
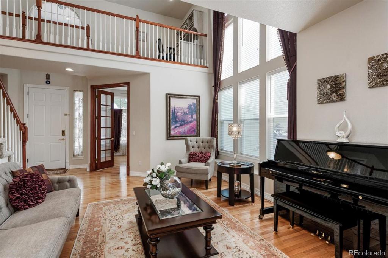
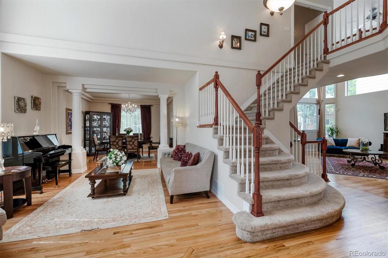
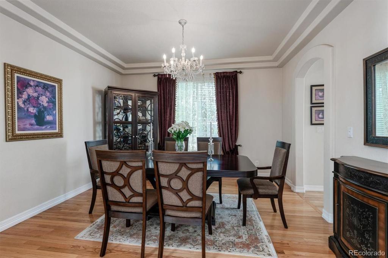
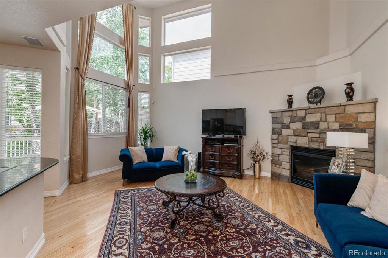
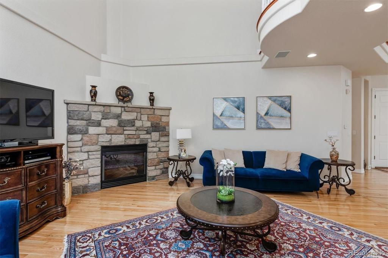
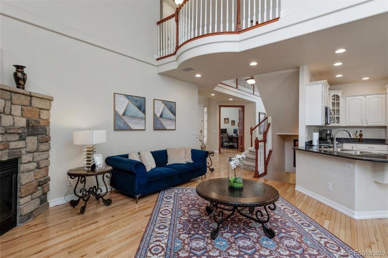
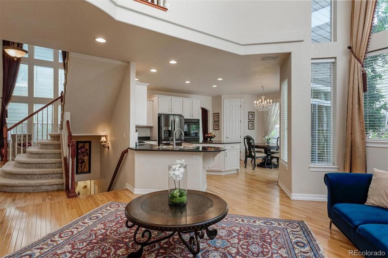
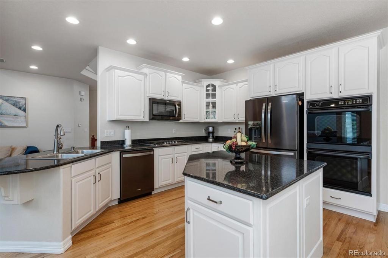
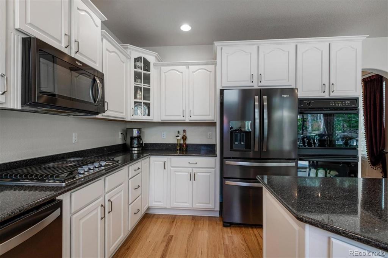
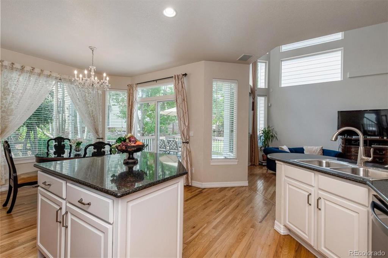
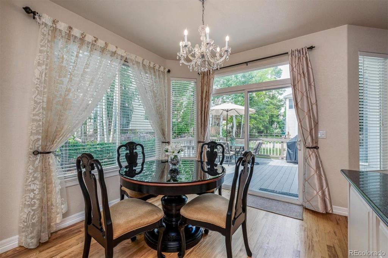
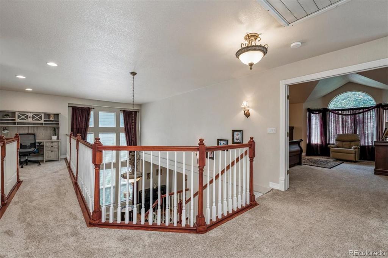
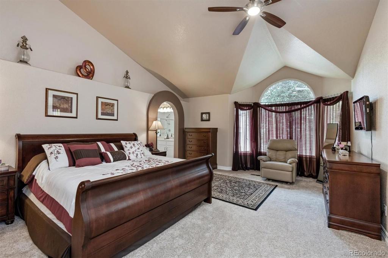
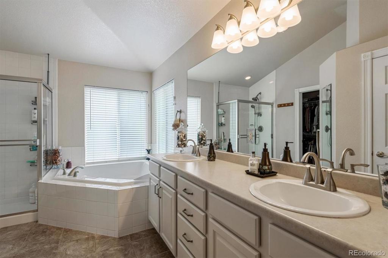
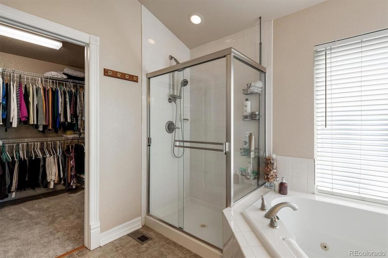
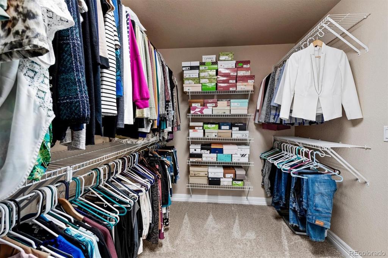
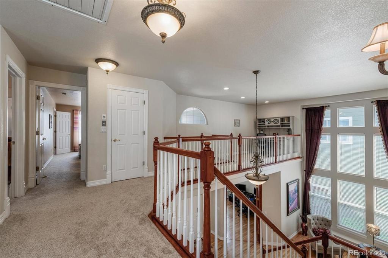
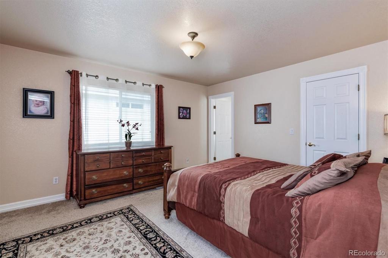
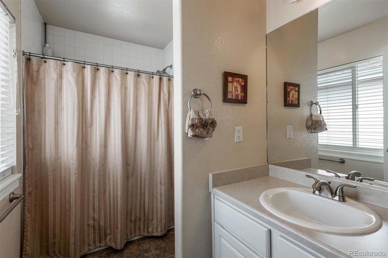
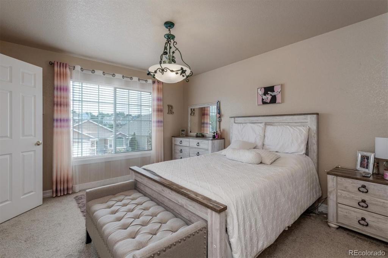
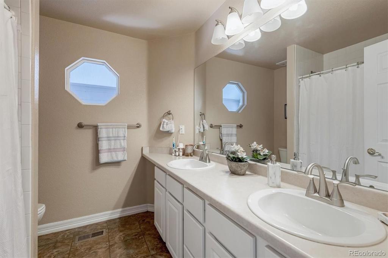
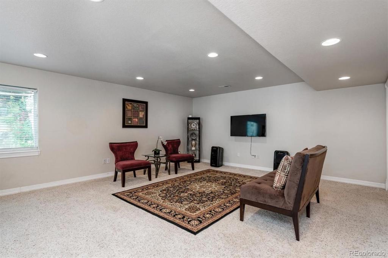
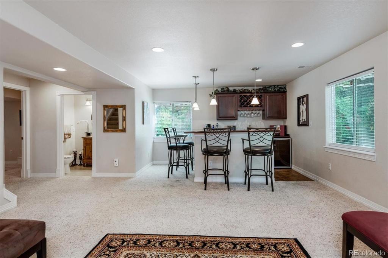
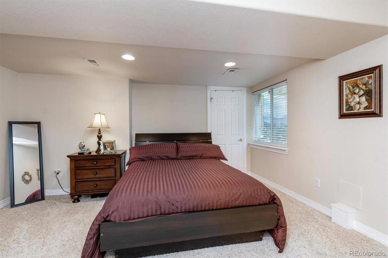
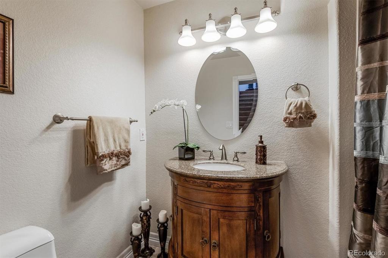
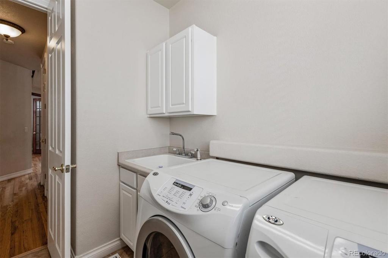
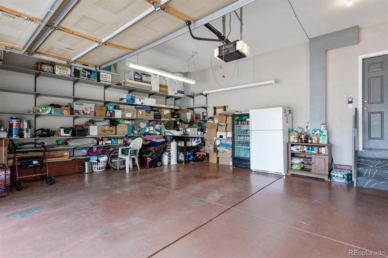
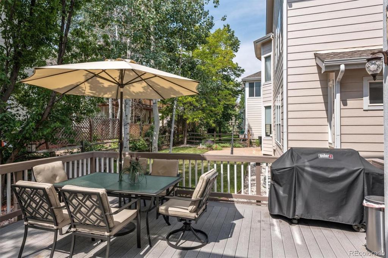
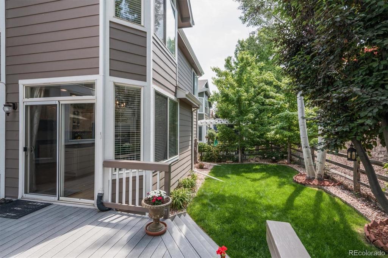
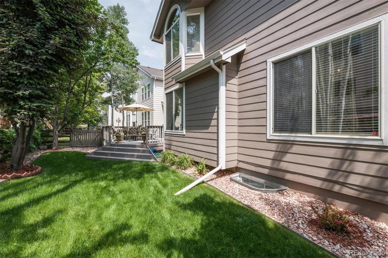


 Menu
Menu


